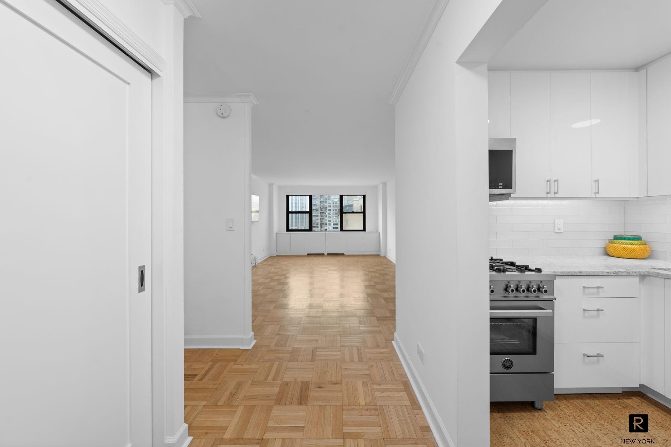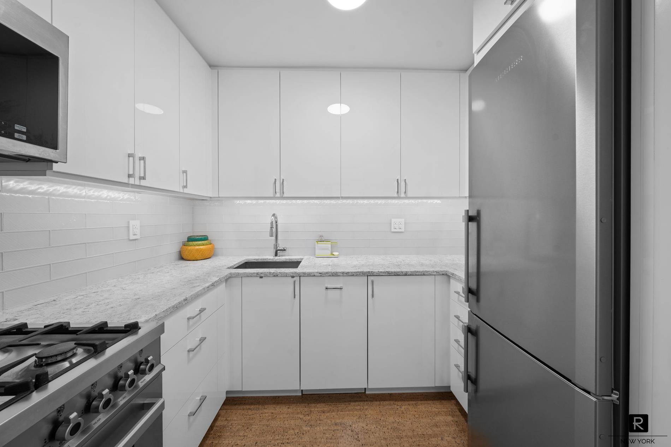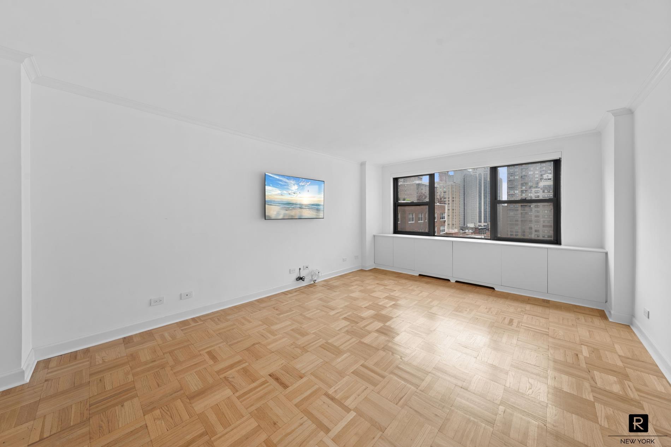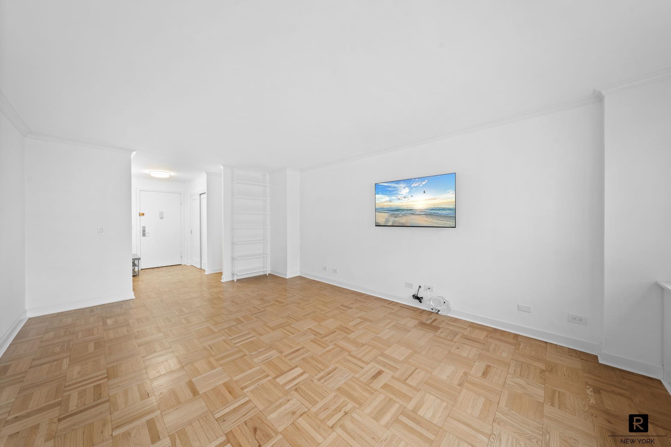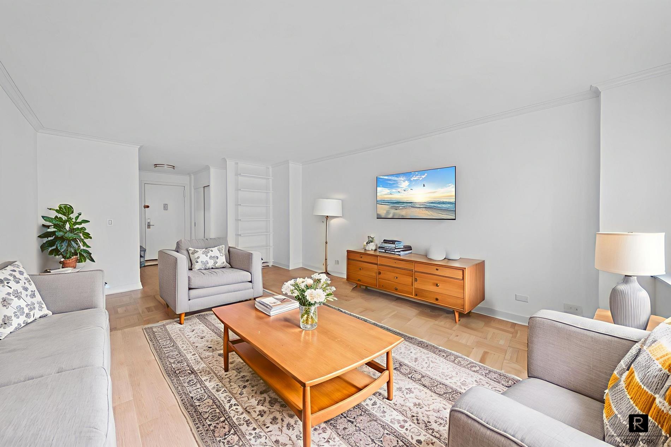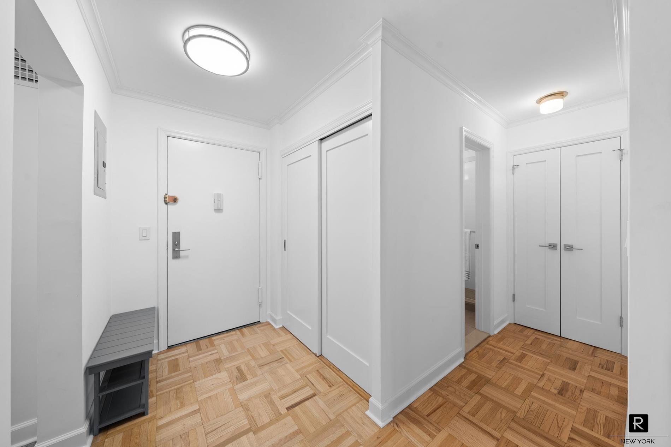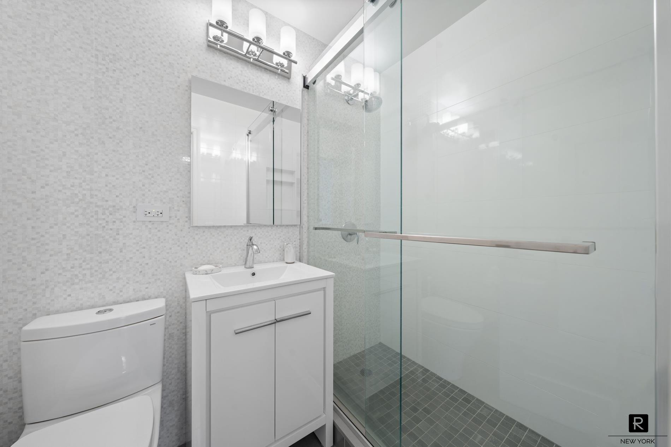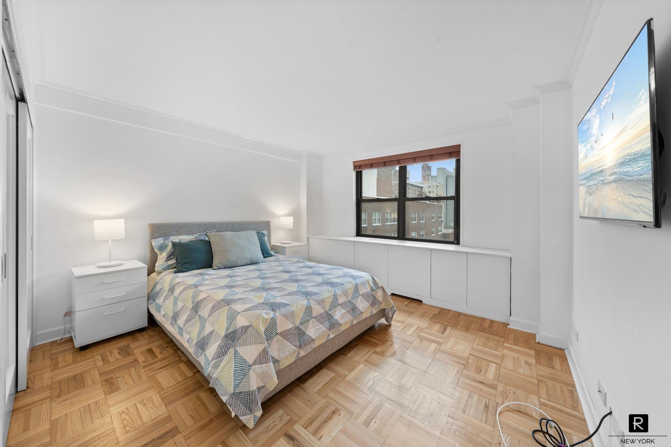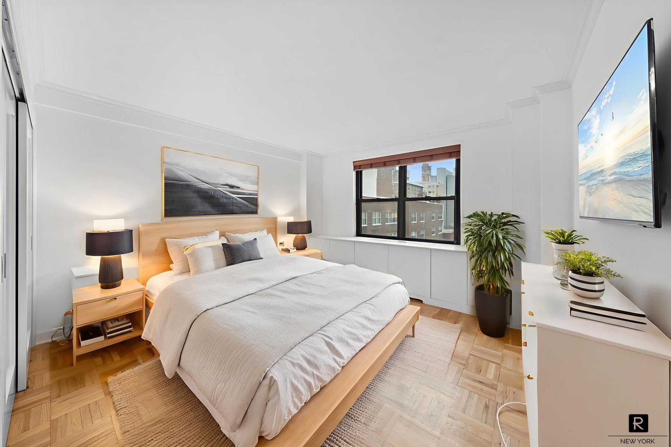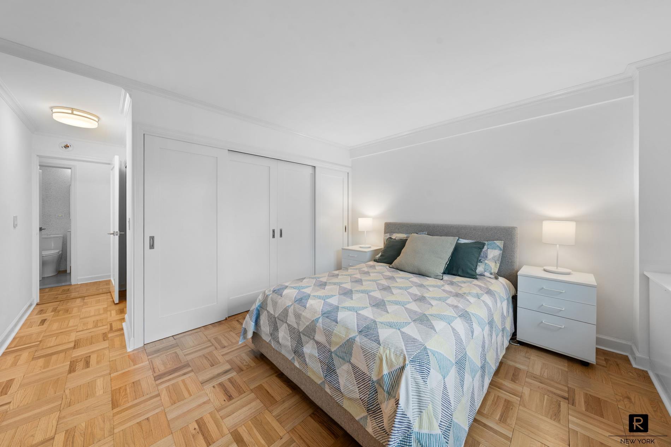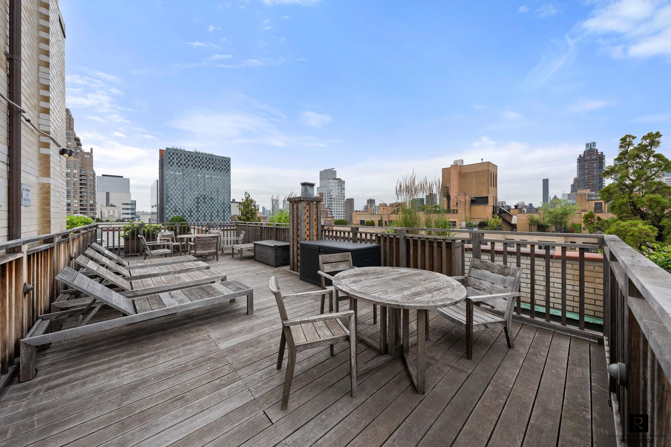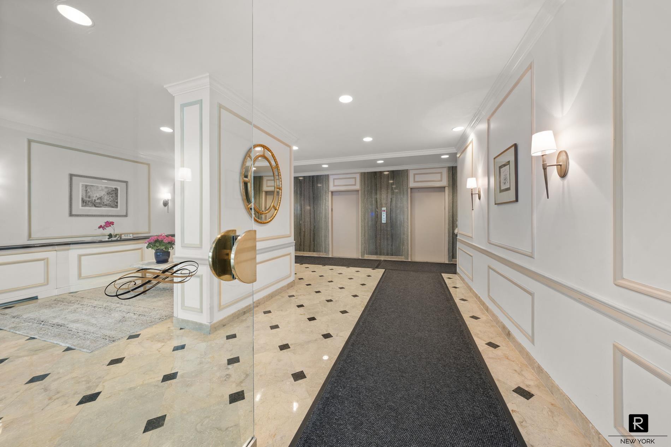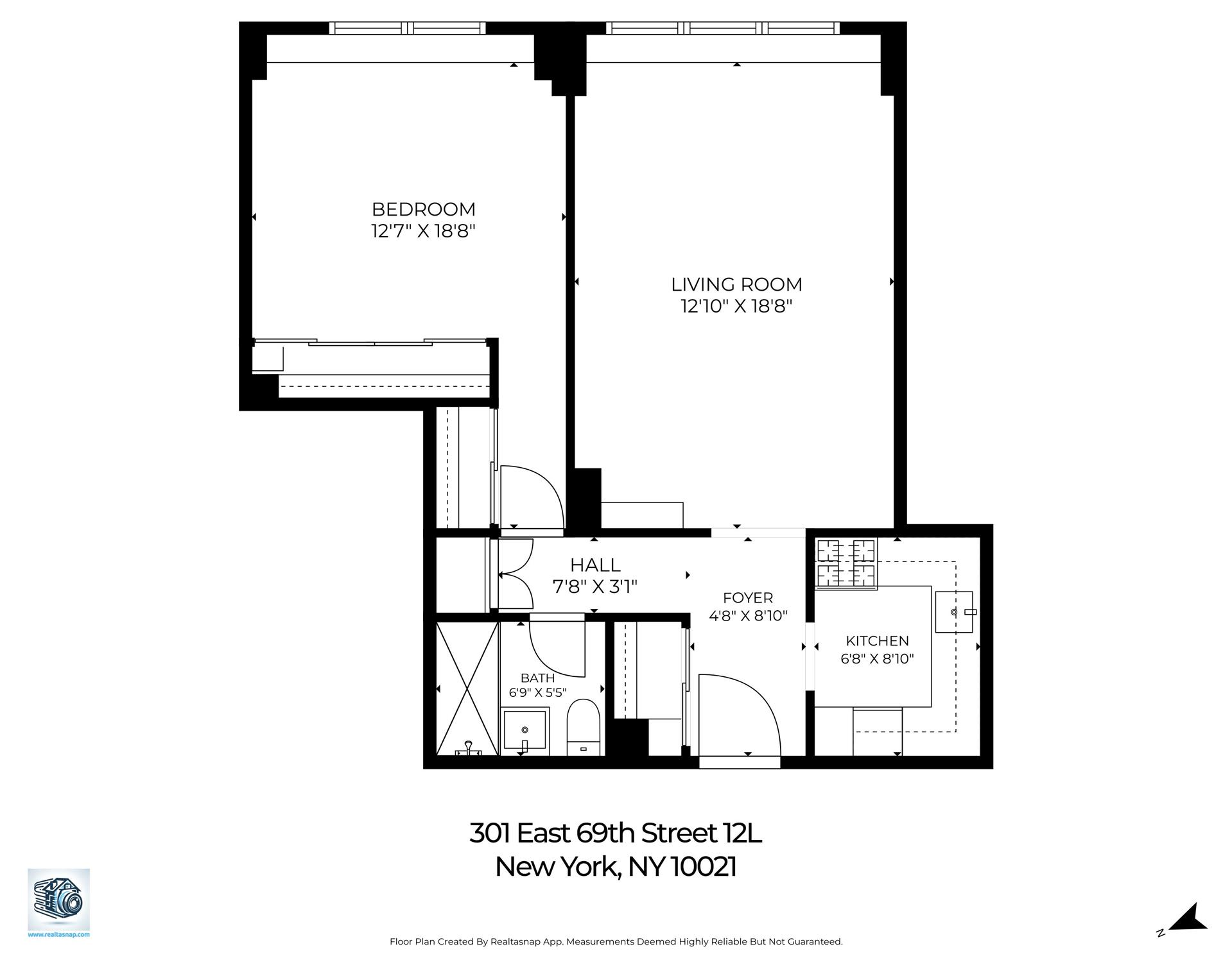
The Mayfair
301 East 69th Street, 12-L
Upper East Side | NY | Second Avenue & First Avenue
Rooms
3
Bedroom
1
Bathroom
1
Status
Contract Signed
Maintenance [Monthly]
$ 1,703
ASF/ASM
720/67
Financing Allowed
85%
Virtual Walkthroughs

Property Description
Absolutely turnkey and located just seconds away from the Q Train entrance at 69th and 2nd, the only thing that this large, renovated, sun-drenched one-bedroom apartment with abundant closet space needs to complete it... is you.
Approximately 720 sqft, apartment 12-L's sizable foyer leads to a large living room that can easily accommodate dining as well as a desk/work area. To the right of the foyer is an elegant, newly renovated and artfully designed kitchen that doesn’t waste an inch of space, featuring: a Miele dishwasher, Bertazzoni stove, an extra tall Liebherr fridge, speckled pearl granite countertops, cork satin wood flooring, and custom-built soft-close cabinetry. To the left of the foyer, a hall leads to a renovated bathroom with a timeless design thoughtfully fashioned with high-end materials and fixtures, including a Toto toilet. And arriving at the hall's end, you'll find a sunny over-sized bedroom that can easily accommodate a King-sized bed as well as additional furnishings. In total, the apartment features four large closets: a walk-in closet in the foyer, a large storage/linen closet at the end of the hall, and two custom-designed wall-to-wall closets in the bedroom. (Three of the four closets have sliding doors with satin nickel pulls, maximizing functionality and space.) Other noteworthy features include: unobstructed light and views; base and crown moldings; clever custom enclosures for the bedroom and living room HVAC units, with additional storage running along the length of the wall beneath each room's east-facing windows.
The Mayfair is a meticulously maintained, ideally situated, pet friendly, full-service co-op, featuring 24-hour doormen, a live-in super, and an exceptional staff. Building amenities include a roof deck, bike room, laundry rooms on every other floor, storage, and direct access to a garage in which spaces are available for purchase. Co-purchasing and guarantors are permitted on a case by case basis. Please note: There is presently a monthly assessment of $207.61 in place for capital improvement projects.
Approximately 720 sqft, apartment 12-L's sizable foyer leads to a large living room that can easily accommodate dining as well as a desk/work area. To the right of the foyer is an elegant, newly renovated and artfully designed kitchen that doesn’t waste an inch of space, featuring: a Miele dishwasher, Bertazzoni stove, an extra tall Liebherr fridge, speckled pearl granite countertops, cork satin wood flooring, and custom-built soft-close cabinetry. To the left of the foyer, a hall leads to a renovated bathroom with a timeless design thoughtfully fashioned with high-end materials and fixtures, including a Toto toilet. And arriving at the hall's end, you'll find a sunny over-sized bedroom that can easily accommodate a King-sized bed as well as additional furnishings. In total, the apartment features four large closets: a walk-in closet in the foyer, a large storage/linen closet at the end of the hall, and two custom-designed wall-to-wall closets in the bedroom. (Three of the four closets have sliding doors with satin nickel pulls, maximizing functionality and space.) Other noteworthy features include: unobstructed light and views; base and crown moldings; clever custom enclosures for the bedroom and living room HVAC units, with additional storage running along the length of the wall beneath each room's east-facing windows.
The Mayfair is a meticulously maintained, ideally situated, pet friendly, full-service co-op, featuring 24-hour doormen, a live-in super, and an exceptional staff. Building amenities include a roof deck, bike room, laundry rooms on every other floor, storage, and direct access to a garage in which spaces are available for purchase. Co-purchasing and guarantors are permitted on a case by case basis. Please note: There is presently a monthly assessment of $207.61 in place for capital improvement projects.
Absolutely turnkey and located just seconds away from the Q Train entrance at 69th and 2nd, the only thing that this large, renovated, sun-drenched one-bedroom apartment with abundant closet space needs to complete it... is you.
Approximately 720 sqft, apartment 12-L's sizable foyer leads to a large living room that can easily accommodate dining as well as a desk/work area. To the right of the foyer is an elegant, newly renovated and artfully designed kitchen that doesn’t waste an inch of space, featuring: a Miele dishwasher, Bertazzoni stove, an extra tall Liebherr fridge, speckled pearl granite countertops, cork satin wood flooring, and custom-built soft-close cabinetry. To the left of the foyer, a hall leads to a renovated bathroom with a timeless design thoughtfully fashioned with high-end materials and fixtures, including a Toto toilet. And arriving at the hall's end, you'll find a sunny over-sized bedroom that can easily accommodate a King-sized bed as well as additional furnishings. In total, the apartment features four large closets: a walk-in closet in the foyer, a large storage/linen closet at the end of the hall, and two custom-designed wall-to-wall closets in the bedroom. (Three of the four closets have sliding doors with satin nickel pulls, maximizing functionality and space.) Other noteworthy features include: unobstructed light and views; base and crown moldings; clever custom enclosures for the bedroom and living room HVAC units, with additional storage running along the length of the wall beneath each room's east-facing windows.
The Mayfair is a meticulously maintained, ideally situated, pet friendly, full-service co-op, featuring 24-hour doormen, a live-in super, and an exceptional staff. Building amenities include a roof deck, bike room, laundry rooms on every other floor, storage, and direct access to a garage in which spaces are available for purchase. Co-purchasing and guarantors are permitted on a case by case basis. Please note: There is presently a monthly assessment of $207.61 in place for capital improvement projects.
Approximately 720 sqft, apartment 12-L's sizable foyer leads to a large living room that can easily accommodate dining as well as a desk/work area. To the right of the foyer is an elegant, newly renovated and artfully designed kitchen that doesn’t waste an inch of space, featuring: a Miele dishwasher, Bertazzoni stove, an extra tall Liebherr fridge, speckled pearl granite countertops, cork satin wood flooring, and custom-built soft-close cabinetry. To the left of the foyer, a hall leads to a renovated bathroom with a timeless design thoughtfully fashioned with high-end materials and fixtures, including a Toto toilet. And arriving at the hall's end, you'll find a sunny over-sized bedroom that can easily accommodate a King-sized bed as well as additional furnishings. In total, the apartment features four large closets: a walk-in closet in the foyer, a large storage/linen closet at the end of the hall, and two custom-designed wall-to-wall closets in the bedroom. (Three of the four closets have sliding doors with satin nickel pulls, maximizing functionality and space.) Other noteworthy features include: unobstructed light and views; base and crown moldings; clever custom enclosures for the bedroom and living room HVAC units, with additional storage running along the length of the wall beneath each room's east-facing windows.
The Mayfair is a meticulously maintained, ideally situated, pet friendly, full-service co-op, featuring 24-hour doormen, a live-in super, and an exceptional staff. Building amenities include a roof deck, bike room, laundry rooms on every other floor, storage, and direct access to a garage in which spaces are available for purchase. Co-purchasing and guarantors are permitted on a case by case basis. Please note: There is presently a monthly assessment of $207.61 in place for capital improvement projects.
Care to take a look at this property?
Carla Briscoe
Annicette Kessely
All information furnished regarding property for sale, rental or financing is from sources deemed reliable, but no warranty or representation is made as to the accuracy thereof and same is submitted subject to errors, omissions, change of price, rental or other conditions, prior sale, lease or financing or withdrawal without notice. All dimensions are approximate. For exact dimensions, you must hire your own architect or engineer.
