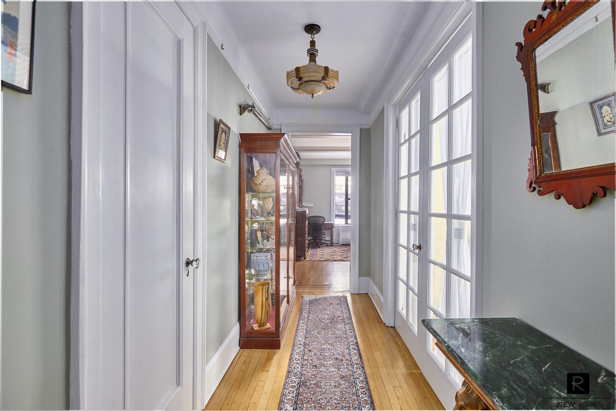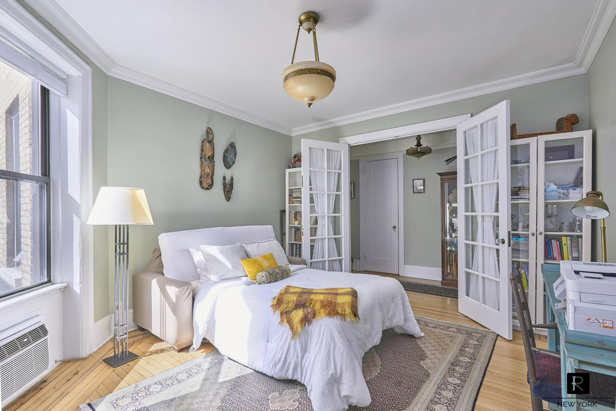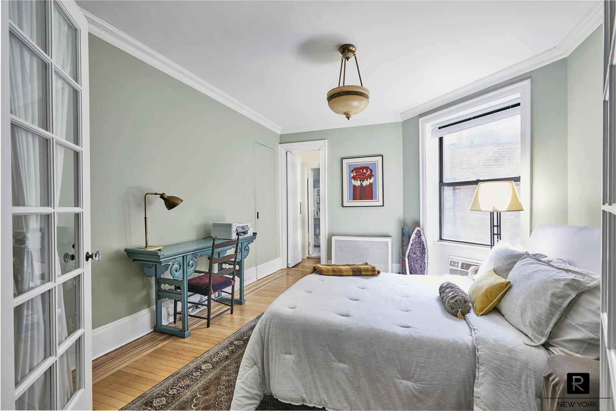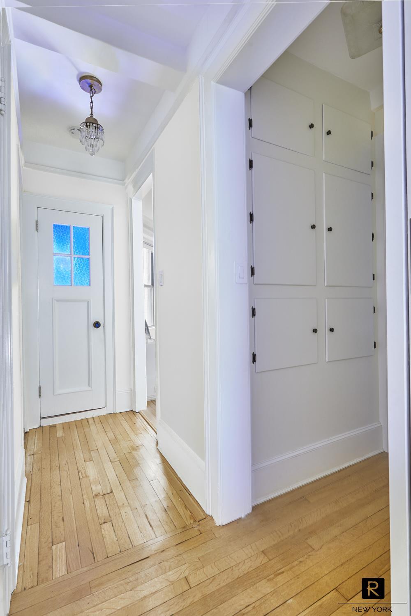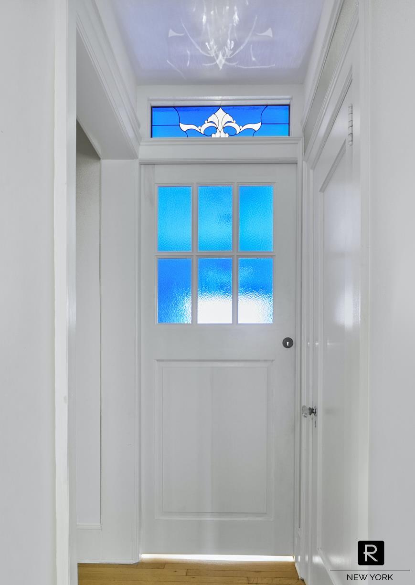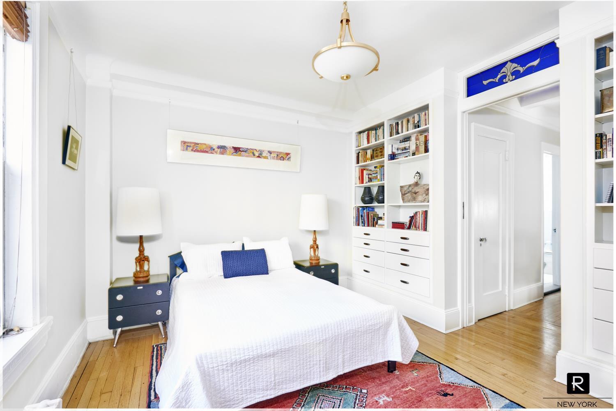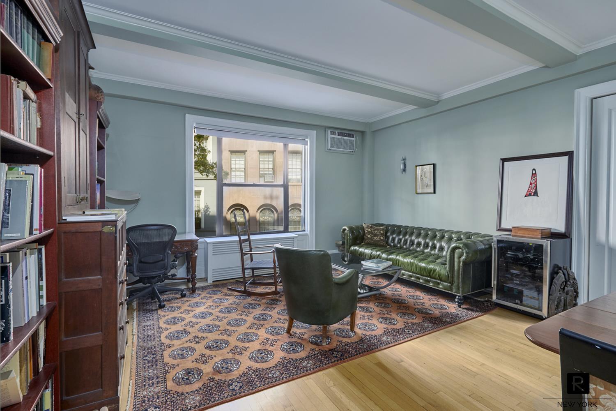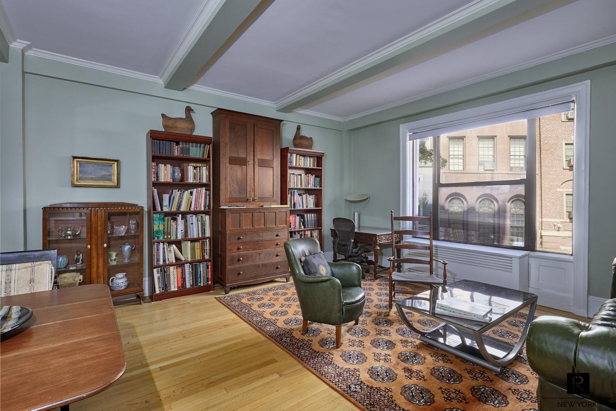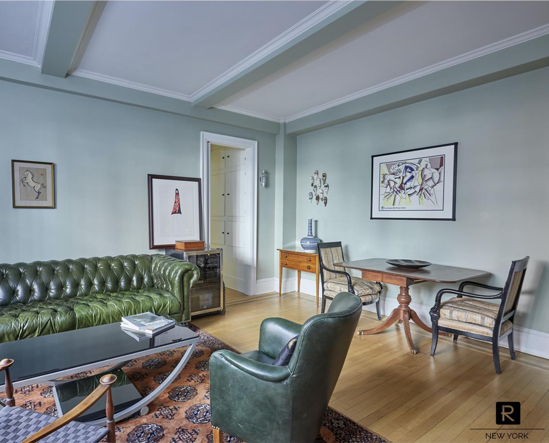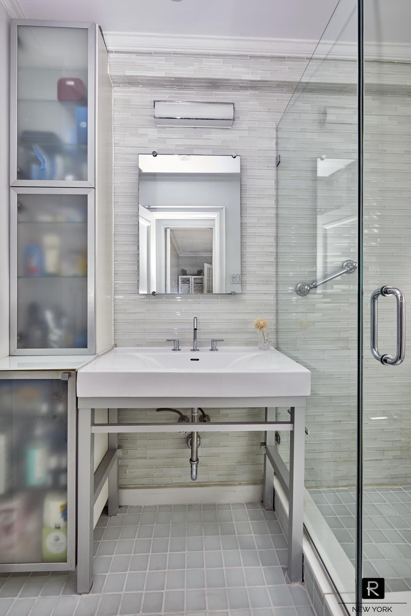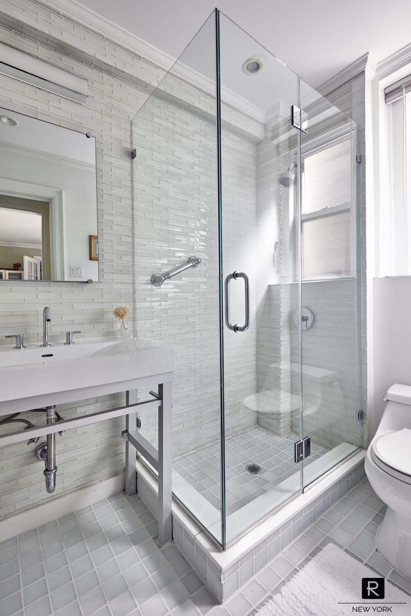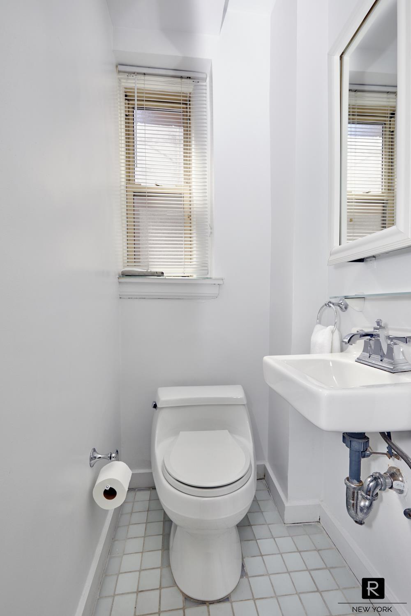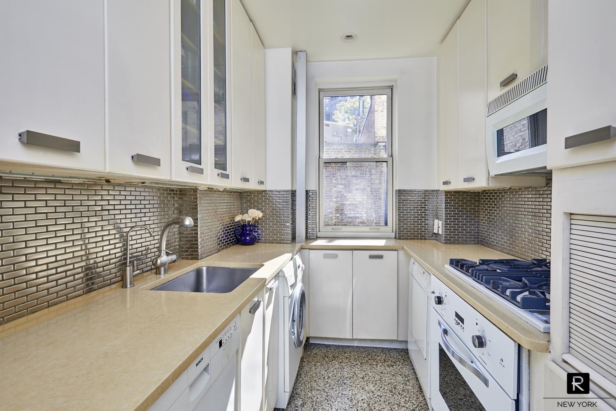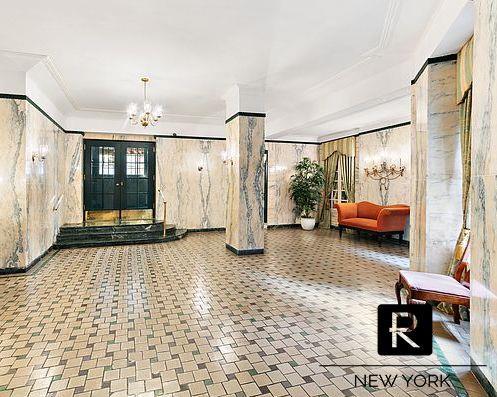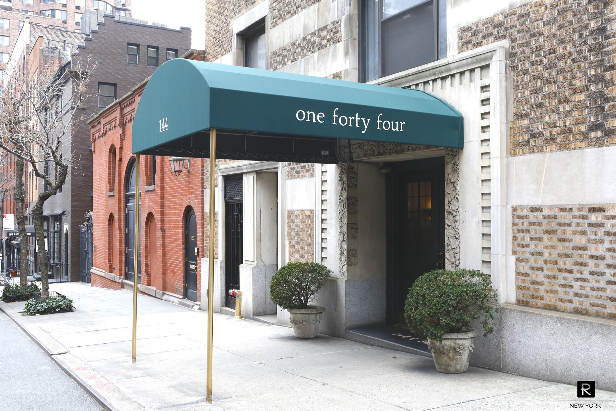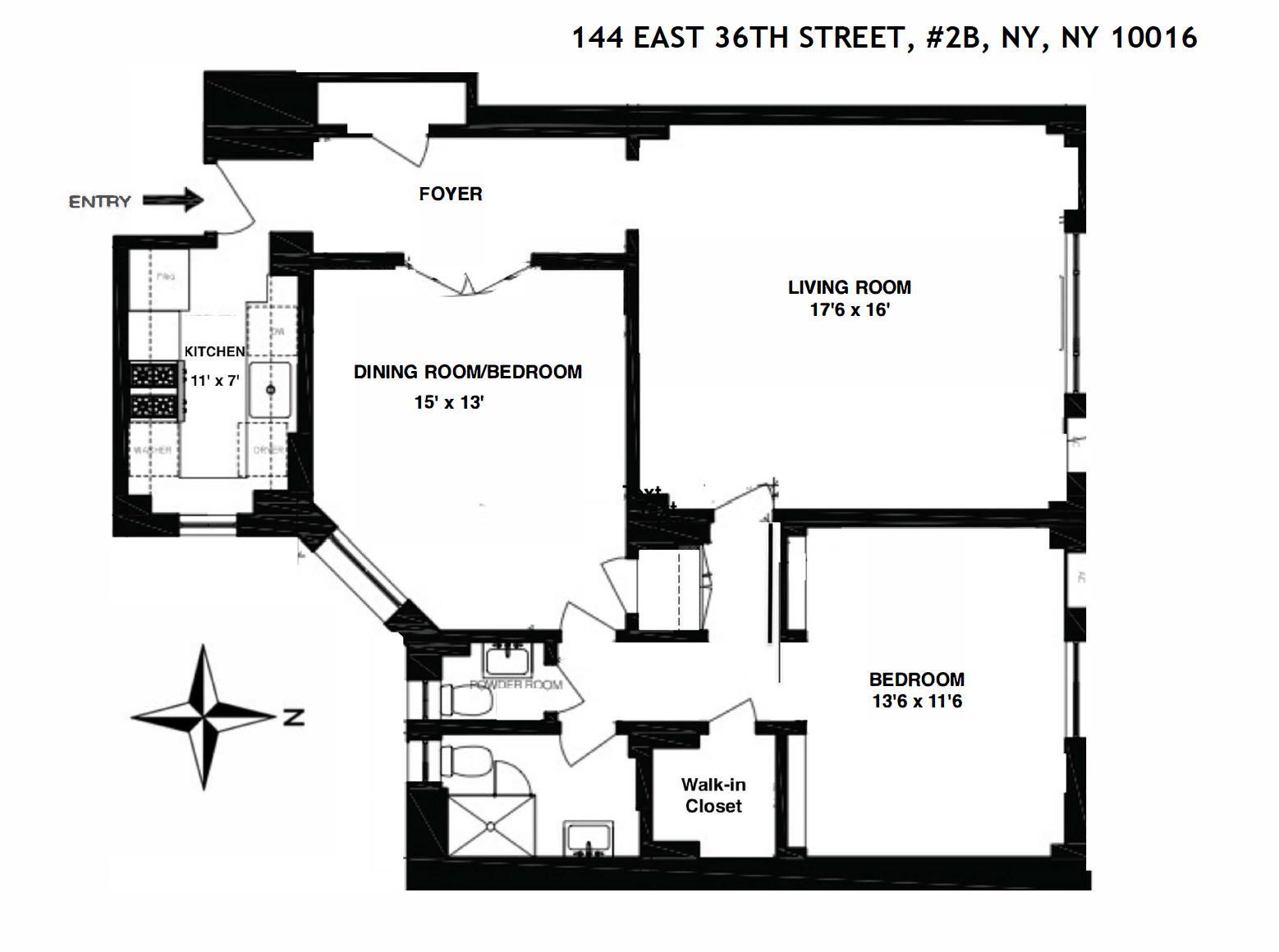
144 East 36th Street, 2-B
Murray Hill | NY | Lexington Avenue & Third Avenue
Rooms
4
Bedrooms
2
Bathrooms
1.5
Status
Sold
Maintenance [Monthly]
$ 2,046
ASF/ASM
1,100/102
Financing Allowed
75%

Property Description
Nothing on the market compares! Measuring approximately 1100sqft, with soaring 9'4" ceilings and oversized windows, this stunning turnkey 2bdrm/1.5bth prewar gem is the best value in Murray Hill–and, additionally, its half bath can be converted to a full bath with board approval (as other units in the building have already done).
Boasting an abundance of prewar details throughout, the current owners have spared no expense to restore, enhance and expand the charm of this prewar classic. French doors, beamed ceillings, crown and base moldings, new wood flooring with elegant marquetry, original and customized stained glass, picture rails, as well as period-appropriate fixtures which were privately sourced are just some of the many thoughtful details found throughout.
The apartment's wide entry hall is ideal for the display of artworks, features a sizable closet, and also allows for additional furnishings. At its end, one arrives in the sunny, oversized living room, approximatelly 17'6 x 16'– which accommodates living as well as dining, features a wall of north-facing windows with charming treetop and townhouse views, and has through-the-wall A/C. From here, a second doorway leads to a short hallway outfitted with customized storage, which angles to the right, permitting access to a constellation of rooms: the Primary Bedroom; Walk-in Closet; Full Bath; Half Bath; and the Second Bedroom/Dining room.
The Primary Bedroom (approximatelly 13'6" x 11'6") receives abundant light from an oversized north-facing window, has through-the-wall A/C, and features a custom-made cobalt blue transom window above its entry as well as a pocket door with matching multi-paned stained glass. Elegantly designed shelving and built-in drawers flank the doorway to the room–the latter with era-specific handles of bronze and braided leather. In the halllway just beyond the bedroom, a large walk-in closet is located to the left, as is a newly renovated full bath. A renovated half bath is directly at the hall's end and features a multi-paned cobalt blue window and matching door knob, details original to the apartment. Both bathrooms have south-facing windows.
To the right of the same hall is one of two entrances to the Second Bedroom/Dining Room–the other being a set of curtained French Doors located in the apartment's entry hall. Approximately 15' x 13', this amply sized room features through-the-wall A/C, a sizeable closet with a hidden door, an angled window that captures both southern and eastern exposures, and can function as a Formal Dining Room, a Second Bedroom, a Home Office/Library–or be multi-purposed, depending on your needs.
The large windowed kitchen, located to the right of the entry hall, was artfully designed to maximize storage and countertop space. Recently renovated, it features a below the counter washer/dryer, a Viking range, Bosch dishwasher, as well as quartz countertops.
With a fluid and flexible layout that speaks to countless possibilities, come see this sunny prewar dream while it lasts! Built in 1916 by acclaiimed architects George & Edward Blum, 144 East 36th Street is an elegantly appointed, well-maintained, pet friendly, 36-unit boutique cooperative with a superb live-in super, as well as a bike room and central laundry. Additional storage is available in the basement.
Located on a charming tree-lined street, right next door to the carriage houses of the Sniffen Court Historic District, don't let this one get away. Pied-a-terres, subletting, and up to 75% financing are permitted. Located near: NYU Langone, the Morgan Library & Museum, Bryant Park, Grand Central, Penn Station, Trader Joe's, Fairway, countless restaurants, and the very best of all Murray Hill has to offer.
* Please note: the color of the paint on the walls in the Primary Bedroom and back hallway is yellow presently; images have been altered to show what they would like white.
Boasting an abundance of prewar details throughout, the current owners have spared no expense to restore, enhance and expand the charm of this prewar classic. French doors, beamed ceillings, crown and base moldings, new wood flooring with elegant marquetry, original and customized stained glass, picture rails, as well as period-appropriate fixtures which were privately sourced are just some of the many thoughtful details found throughout.
The apartment's wide entry hall is ideal for the display of artworks, features a sizable closet, and also allows for additional furnishings. At its end, one arrives in the sunny, oversized living room, approximatelly 17'6 x 16'– which accommodates living as well as dining, features a wall of north-facing windows with charming treetop and townhouse views, and has through-the-wall A/C. From here, a second doorway leads to a short hallway outfitted with customized storage, which angles to the right, permitting access to a constellation of rooms: the Primary Bedroom; Walk-in Closet; Full Bath; Half Bath; and the Second Bedroom/Dining room.
The Primary Bedroom (approximatelly 13'6" x 11'6") receives abundant light from an oversized north-facing window, has through-the-wall A/C, and features a custom-made cobalt blue transom window above its entry as well as a pocket door with matching multi-paned stained glass. Elegantly designed shelving and built-in drawers flank the doorway to the room–the latter with era-specific handles of bronze and braided leather. In the halllway just beyond the bedroom, a large walk-in closet is located to the left, as is a newly renovated full bath. A renovated half bath is directly at the hall's end and features a multi-paned cobalt blue window and matching door knob, details original to the apartment. Both bathrooms have south-facing windows.
To the right of the same hall is one of two entrances to the Second Bedroom/Dining Room–the other being a set of curtained French Doors located in the apartment's entry hall. Approximately 15' x 13', this amply sized room features through-the-wall A/C, a sizeable closet with a hidden door, an angled window that captures both southern and eastern exposures, and can function as a Formal Dining Room, a Second Bedroom, a Home Office/Library–or be multi-purposed, depending on your needs.
The large windowed kitchen, located to the right of the entry hall, was artfully designed to maximize storage and countertop space. Recently renovated, it features a below the counter washer/dryer, a Viking range, Bosch dishwasher, as well as quartz countertops.
With a fluid and flexible layout that speaks to countless possibilities, come see this sunny prewar dream while it lasts! Built in 1916 by acclaiimed architects George & Edward Blum, 144 East 36th Street is an elegantly appointed, well-maintained, pet friendly, 36-unit boutique cooperative with a superb live-in super, as well as a bike room and central laundry. Additional storage is available in the basement.
Located on a charming tree-lined street, right next door to the carriage houses of the Sniffen Court Historic District, don't let this one get away. Pied-a-terres, subletting, and up to 75% financing are permitted. Located near: NYU Langone, the Morgan Library & Museum, Bryant Park, Grand Central, Penn Station, Trader Joe's, Fairway, countless restaurants, and the very best of all Murray Hill has to offer.
* Please note: the color of the paint on the walls in the Primary Bedroom and back hallway is yellow presently; images have been altered to show what they would like white.
Nothing on the market compares! Measuring approximately 1100sqft, with soaring 9'4" ceilings and oversized windows, this stunning turnkey 2bdrm/1.5bth prewar gem is the best value in Murray Hill–and, additionally, its half bath can be converted to a full bath with board approval (as other units in the building have already done).
Boasting an abundance of prewar details throughout, the current owners have spared no expense to restore, enhance and expand the charm of this prewar classic. French doors, beamed ceillings, crown and base moldings, new wood flooring with elegant marquetry, original and customized stained glass, picture rails, as well as period-appropriate fixtures which were privately sourced are just some of the many thoughtful details found throughout.
The apartment's wide entry hall is ideal for the display of artworks, features a sizable closet, and also allows for additional furnishings. At its end, one arrives in the sunny, oversized living room, approximatelly 17'6 x 16'– which accommodates living as well as dining, features a wall of north-facing windows with charming treetop and townhouse views, and has through-the-wall A/C. From here, a second doorway leads to a short hallway outfitted with customized storage, which angles to the right, permitting access to a constellation of rooms: the Primary Bedroom; Walk-in Closet; Full Bath; Half Bath; and the Second Bedroom/Dining room.
The Primary Bedroom (approximatelly 13'6" x 11'6") receives abundant light from an oversized north-facing window, has through-the-wall A/C, and features a custom-made cobalt blue transom window above its entry as well as a pocket door with matching multi-paned stained glass. Elegantly designed shelving and built-in drawers flank the doorway to the room–the latter with era-specific handles of bronze and braided leather. In the halllway just beyond the bedroom, a large walk-in closet is located to the left, as is a newly renovated full bath. A renovated half bath is directly at the hall's end and features a multi-paned cobalt blue window and matching door knob, details original to the apartment. Both bathrooms have south-facing windows.
To the right of the same hall is one of two entrances to the Second Bedroom/Dining Room–the other being a set of curtained French Doors located in the apartment's entry hall. Approximately 15' x 13', this amply sized room features through-the-wall A/C, a sizeable closet with a hidden door, an angled window that captures both southern and eastern exposures, and can function as a Formal Dining Room, a Second Bedroom, a Home Office/Library–or be multi-purposed, depending on your needs.
The large windowed kitchen, located to the right of the entry hall, was artfully designed to maximize storage and countertop space. Recently renovated, it features a below the counter washer/dryer, a Viking range, Bosch dishwasher, as well as quartz countertops.
With a fluid and flexible layout that speaks to countless possibilities, come see this sunny prewar dream while it lasts! Built in 1916 by acclaiimed architects George & Edward Blum, 144 East 36th Street is an elegantly appointed, well-maintained, pet friendly, 36-unit boutique cooperative with a superb live-in super, as well as a bike room and central laundry. Additional storage is available in the basement.
Located on a charming tree-lined street, right next door to the carriage houses of the Sniffen Court Historic District, don't let this one get away. Pied-a-terres, subletting, and up to 75% financing are permitted. Located near: NYU Langone, the Morgan Library & Museum, Bryant Park, Grand Central, Penn Station, Trader Joe's, Fairway, countless restaurants, and the very best of all Murray Hill has to offer.
* Please note: the color of the paint on the walls in the Primary Bedroom and back hallway is yellow presently; images have been altered to show what they would like white.
Boasting an abundance of prewar details throughout, the current owners have spared no expense to restore, enhance and expand the charm of this prewar classic. French doors, beamed ceillings, crown and base moldings, new wood flooring with elegant marquetry, original and customized stained glass, picture rails, as well as period-appropriate fixtures which were privately sourced are just some of the many thoughtful details found throughout.
The apartment's wide entry hall is ideal for the display of artworks, features a sizable closet, and also allows for additional furnishings. At its end, one arrives in the sunny, oversized living room, approximatelly 17'6 x 16'– which accommodates living as well as dining, features a wall of north-facing windows with charming treetop and townhouse views, and has through-the-wall A/C. From here, a second doorway leads to a short hallway outfitted with customized storage, which angles to the right, permitting access to a constellation of rooms: the Primary Bedroom; Walk-in Closet; Full Bath; Half Bath; and the Second Bedroom/Dining room.
The Primary Bedroom (approximatelly 13'6" x 11'6") receives abundant light from an oversized north-facing window, has through-the-wall A/C, and features a custom-made cobalt blue transom window above its entry as well as a pocket door with matching multi-paned stained glass. Elegantly designed shelving and built-in drawers flank the doorway to the room–the latter with era-specific handles of bronze and braided leather. In the halllway just beyond the bedroom, a large walk-in closet is located to the left, as is a newly renovated full bath. A renovated half bath is directly at the hall's end and features a multi-paned cobalt blue window and matching door knob, details original to the apartment. Both bathrooms have south-facing windows.
To the right of the same hall is one of two entrances to the Second Bedroom/Dining Room–the other being a set of curtained French Doors located in the apartment's entry hall. Approximately 15' x 13', this amply sized room features through-the-wall A/C, a sizeable closet with a hidden door, an angled window that captures both southern and eastern exposures, and can function as a Formal Dining Room, a Second Bedroom, a Home Office/Library–or be multi-purposed, depending on your needs.
The large windowed kitchen, located to the right of the entry hall, was artfully designed to maximize storage and countertop space. Recently renovated, it features a below the counter washer/dryer, a Viking range, Bosch dishwasher, as well as quartz countertops.
With a fluid and flexible layout that speaks to countless possibilities, come see this sunny prewar dream while it lasts! Built in 1916 by acclaiimed architects George & Edward Blum, 144 East 36th Street is an elegantly appointed, well-maintained, pet friendly, 36-unit boutique cooperative with a superb live-in super, as well as a bike room and central laundry. Additional storage is available in the basement.
Located on a charming tree-lined street, right next door to the carriage houses of the Sniffen Court Historic District, don't let this one get away. Pied-a-terres, subletting, and up to 75% financing are permitted. Located near: NYU Langone, the Morgan Library & Museum, Bryant Park, Grand Central, Penn Station, Trader Joe's, Fairway, countless restaurants, and the very best of all Murray Hill has to offer.
* Please note: the color of the paint on the walls in the Primary Bedroom and back hallway is yellow presently; images have been altered to show what they would like white.
Care to take a look at this property?
Carla Briscoe
All information furnished regarding property for sale, rental or financing is from sources deemed reliable, but no warranty or representation is made as to the accuracy thereof and same is submitted subject to errors, omissions, change of price, rental or other conditions, prior sale, lease or financing or withdrawal without notice. All dimensions are approximate. For exact dimensions, you must hire your own architect or engineer.
