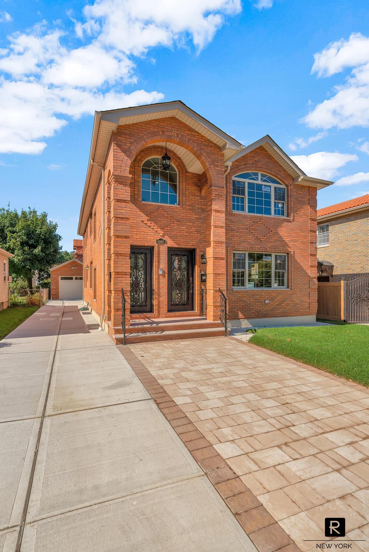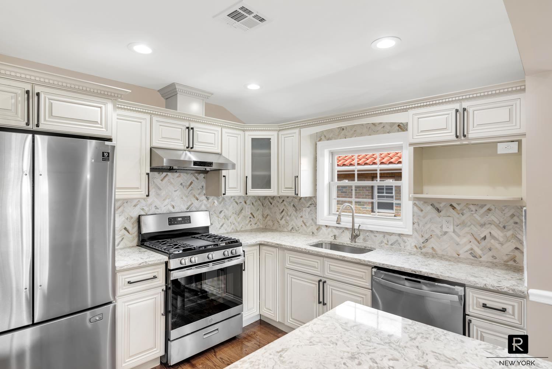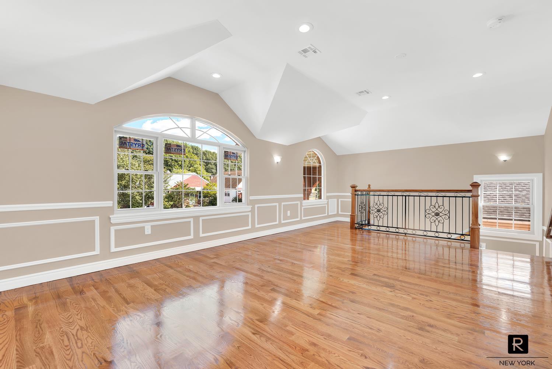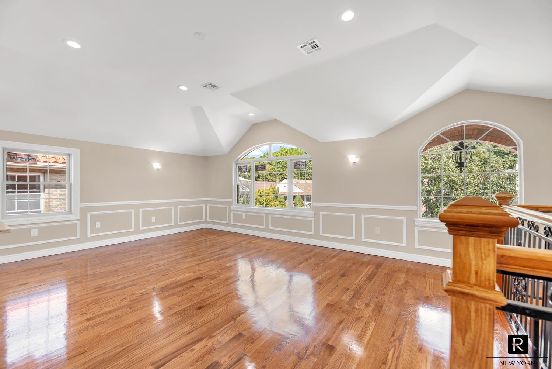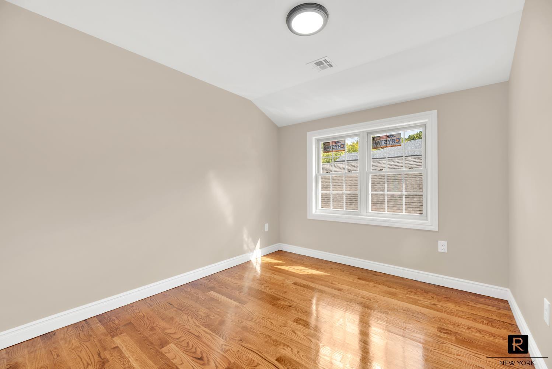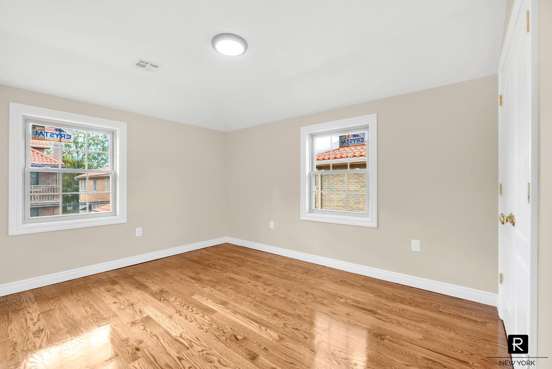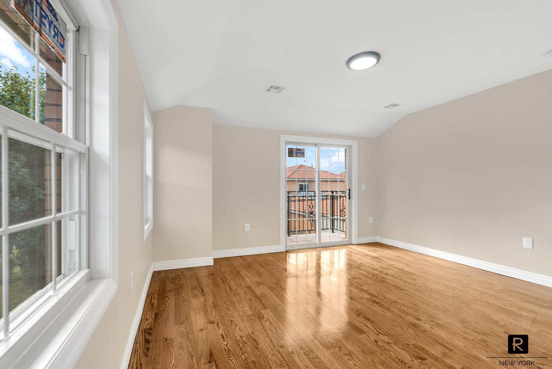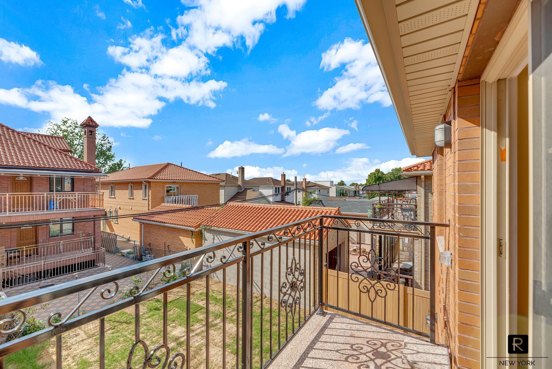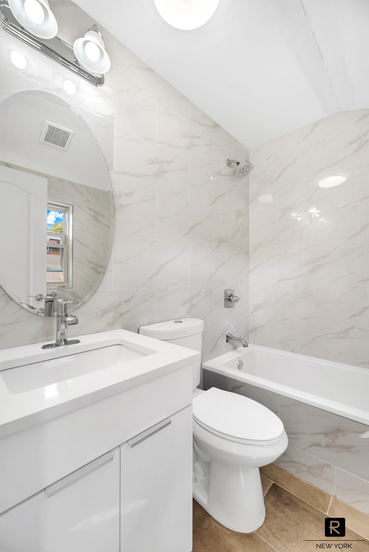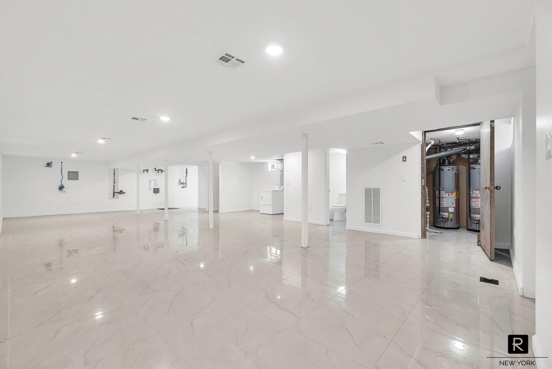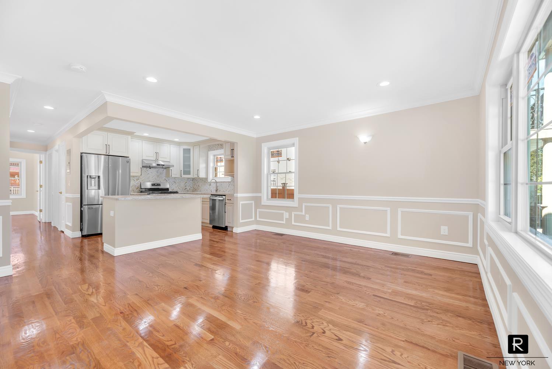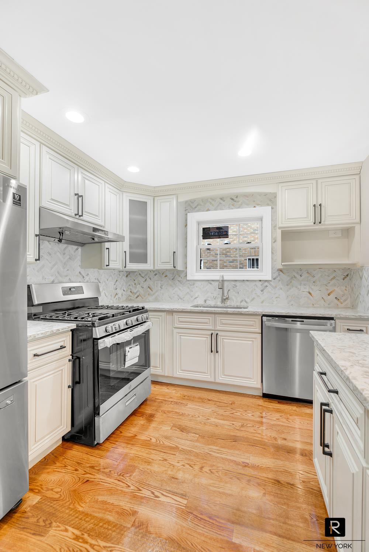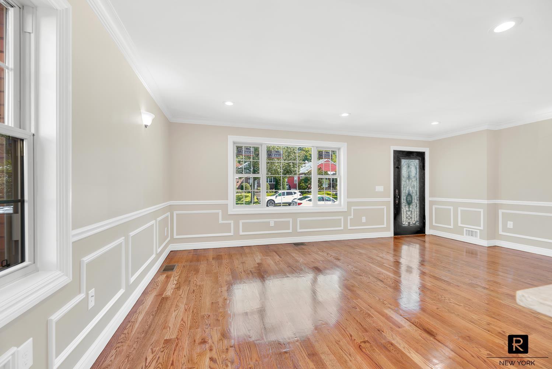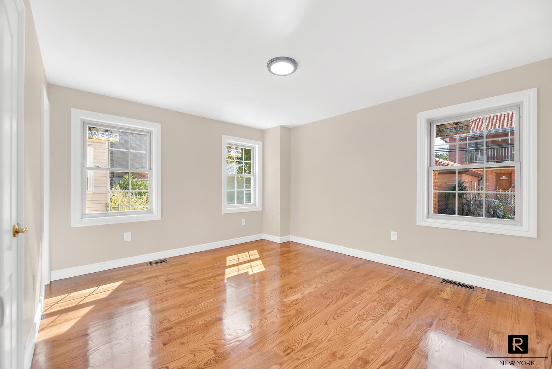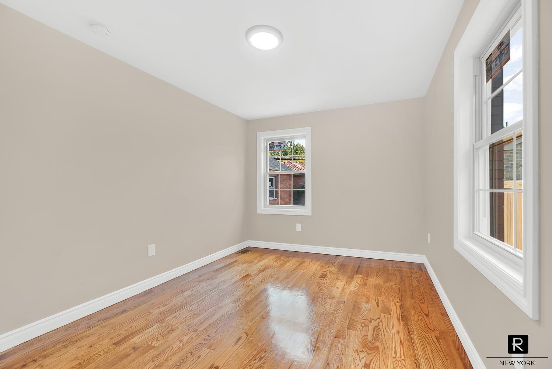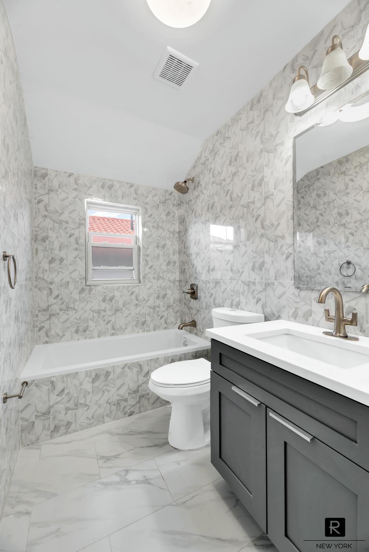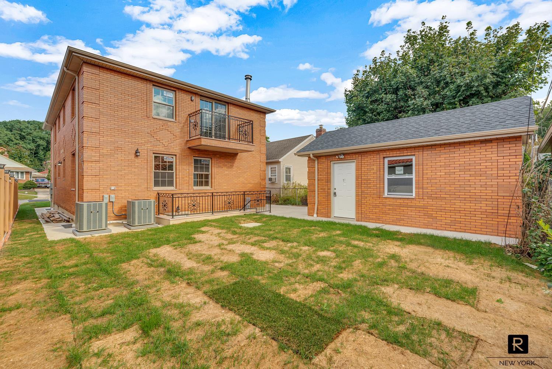
69-60 229th Street
Oakland Gardens | QN | 69th Avenue & 73rd Avenue
Ownership
Multi-Family
Lot Size
40'x100'
Floors/Apts
1/2
Status
Sold
Real Estate Taxes
[Per Annum]
$ 7,959
Building Type
Detached House
Building Size
26'x46'
Year Built
1950
ASF/ASM
900/84

Property Description
Introducing 6960 229th Street; a newly built two-family home with 6 bedrooms, 5 full baths, a new detached garage, and a full basement. Features include a central HVAC system, hardwood floors, video intercom system, and is prewired for a security system of the buyers choice.
First floor residents enter through wrought iron entry doors and are greeted by the open concept living area. The open kitchen is complete with a suite of high end stainless steel appliances, is finished with custom designed cabinetry, and stone backsplash. A beautiful peninsula with optional seating creates an elegant separation of the distinct areas. The first floor includes three bedrooms and two full baths. The primary suite consists of a walk-in closet and a full private bathroom.
As you make your way up you are welcomed by cathedral ceilings while oversized windows fill the residence with natural light and sensational views of Ally Pond Park. The second floor includes three bedrooms and two full baths. The primary bedroom consists of a balcony, walk-in closet, and a private bathroom.
You can access the basement through the first floor or a separate entrance. The open space layout of the basement includes another full bath and comes fitted for a washer/dryer.
Zoned for school district 26.
broker/owner
First floor residents enter through wrought iron entry doors and are greeted by the open concept living area. The open kitchen is complete with a suite of high end stainless steel appliances, is finished with custom designed cabinetry, and stone backsplash. A beautiful peninsula with optional seating creates an elegant separation of the distinct areas. The first floor includes three bedrooms and two full baths. The primary suite consists of a walk-in closet and a full private bathroom.
As you make your way up you are welcomed by cathedral ceilings while oversized windows fill the residence with natural light and sensational views of Ally Pond Park. The second floor includes three bedrooms and two full baths. The primary bedroom consists of a balcony, walk-in closet, and a private bathroom.
You can access the basement through the first floor or a separate entrance. The open space layout of the basement includes another full bath and comes fitted for a washer/dryer.
Zoned for school district 26.
broker/owner
Introducing 6960 229th Street; a newly built two-family home with 6 bedrooms, 5 full baths, a new detached garage, and a full basement. Features include a central HVAC system, hardwood floors, video intercom system, and is prewired for a security system of the buyers choice.
First floor residents enter through wrought iron entry doors and are greeted by the open concept living area. The open kitchen is complete with a suite of high end stainless steel appliances, is finished with custom designed cabinetry, and stone backsplash. A beautiful peninsula with optional seating creates an elegant separation of the distinct areas. The first floor includes three bedrooms and two full baths. The primary suite consists of a walk-in closet and a full private bathroom.
As you make your way up you are welcomed by cathedral ceilings while oversized windows fill the residence with natural light and sensational views of Ally Pond Park. The second floor includes three bedrooms and two full baths. The primary bedroom consists of a balcony, walk-in closet, and a private bathroom.
You can access the basement through the first floor or a separate entrance. The open space layout of the basement includes another full bath and comes fitted for a washer/dryer.
Zoned for school district 26.
broker/owner
First floor residents enter through wrought iron entry doors and are greeted by the open concept living area. The open kitchen is complete with a suite of high end stainless steel appliances, is finished with custom designed cabinetry, and stone backsplash. A beautiful peninsula with optional seating creates an elegant separation of the distinct areas. The first floor includes three bedrooms and two full baths. The primary suite consists of a walk-in closet and a full private bathroom.
As you make your way up you are welcomed by cathedral ceilings while oversized windows fill the residence with natural light and sensational views of Ally Pond Park. The second floor includes three bedrooms and two full baths. The primary bedroom consists of a balcony, walk-in closet, and a private bathroom.
You can access the basement through the first floor or a separate entrance. The open space layout of the basement includes another full bath and comes fitted for a washer/dryer.
Zoned for school district 26.
broker/owner
Care to take a look at this property?
Jonathan Biton
All information furnished regarding property for sale, rental or financing is from sources deemed reliable, but no warranty or representation is made as to the accuracy thereof and same is submitted subject to errors, omissions, change of price, rental or other conditions, prior sale, lease or financing or withdrawal without notice. All dimensions are approximate. For exact dimensions, you must hire your own architect or engineer.
