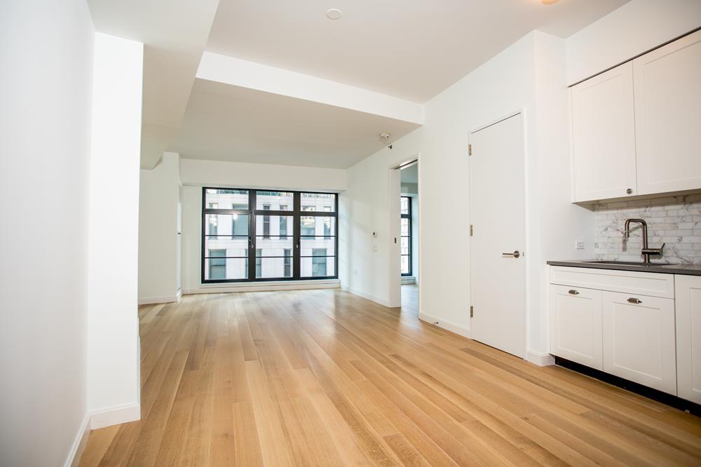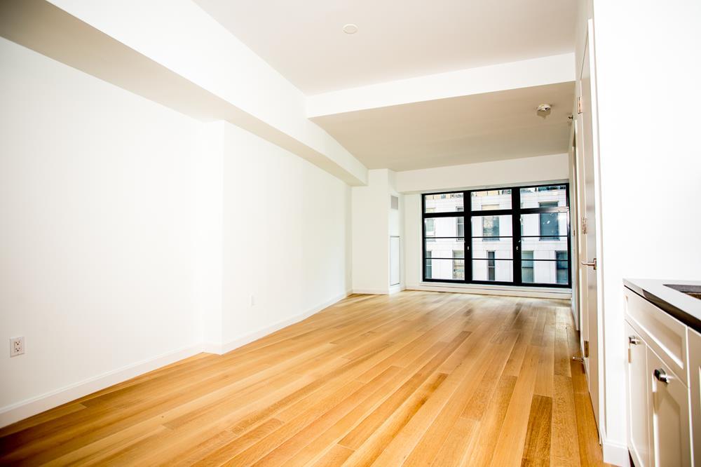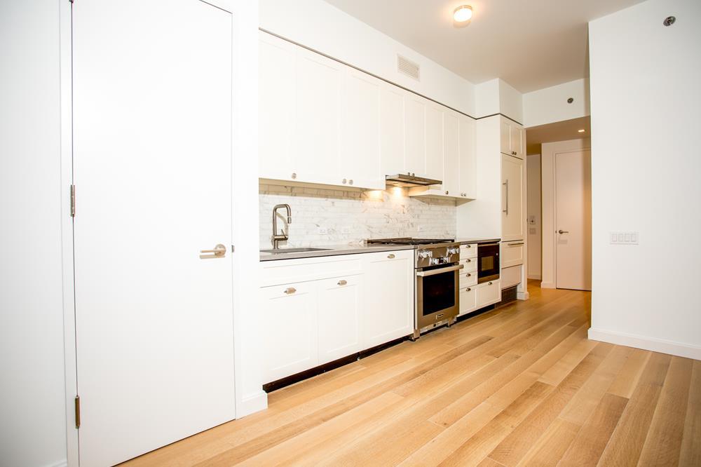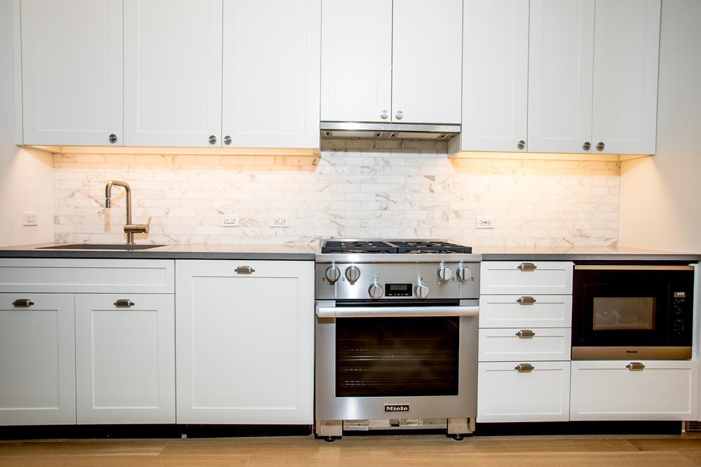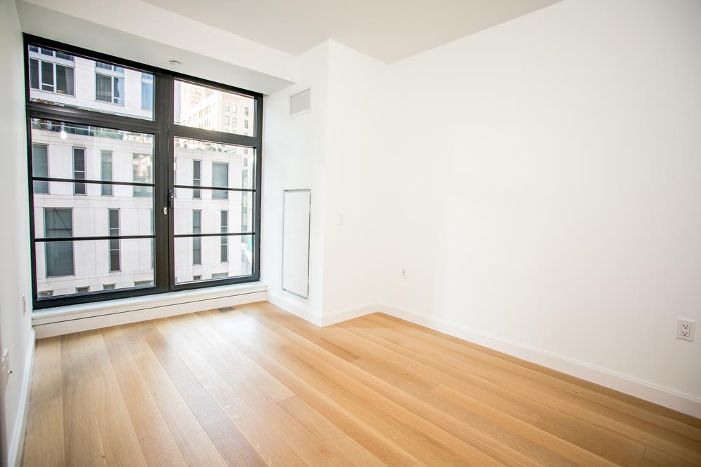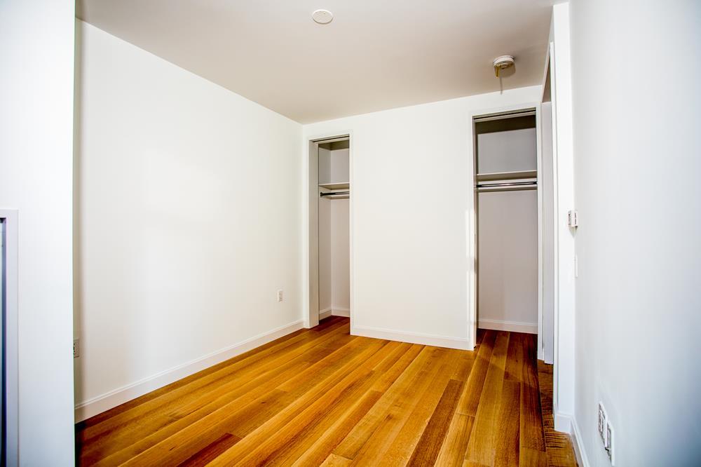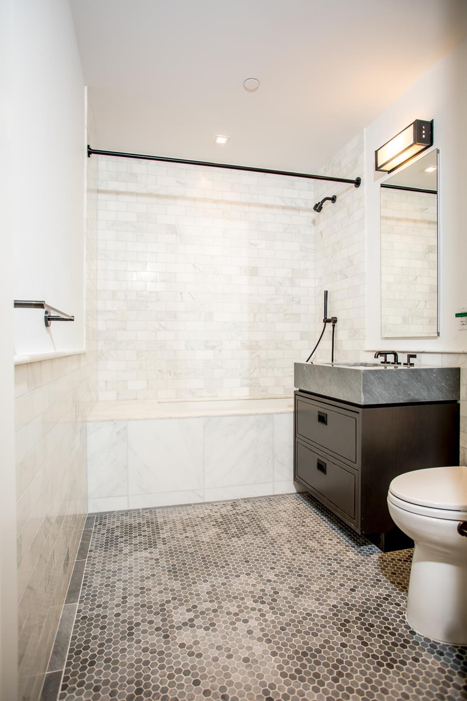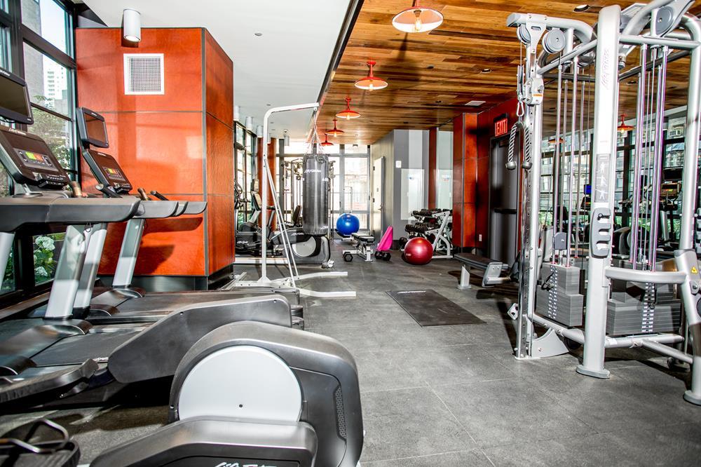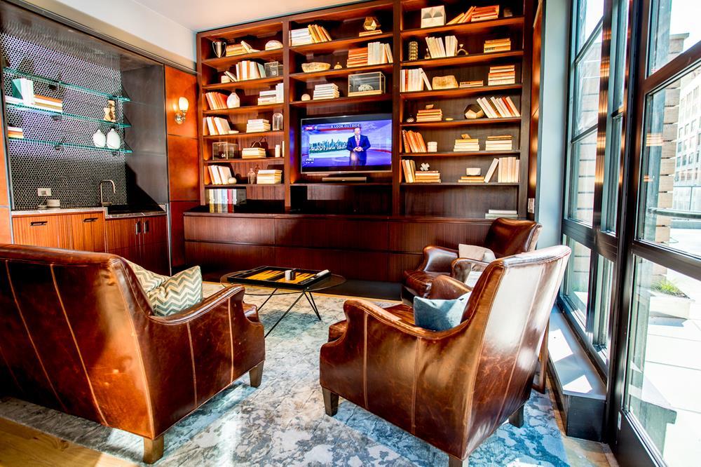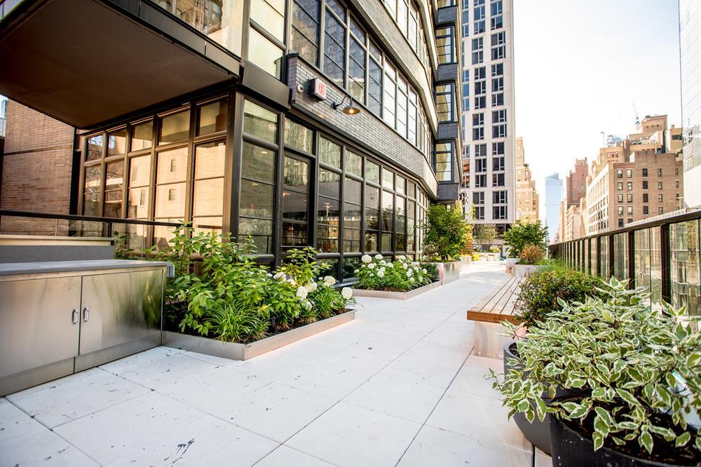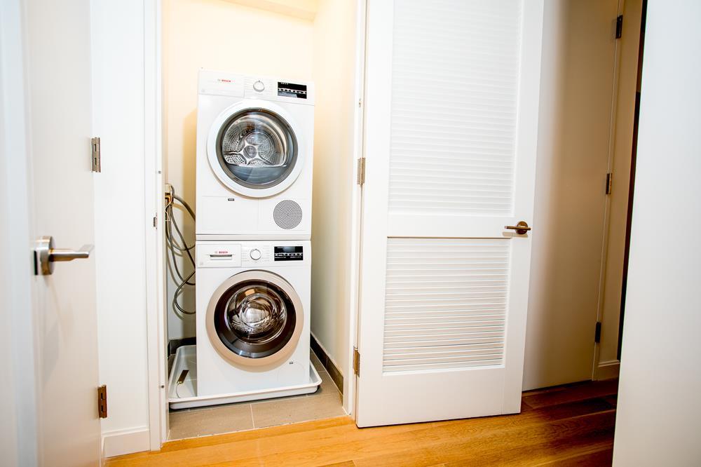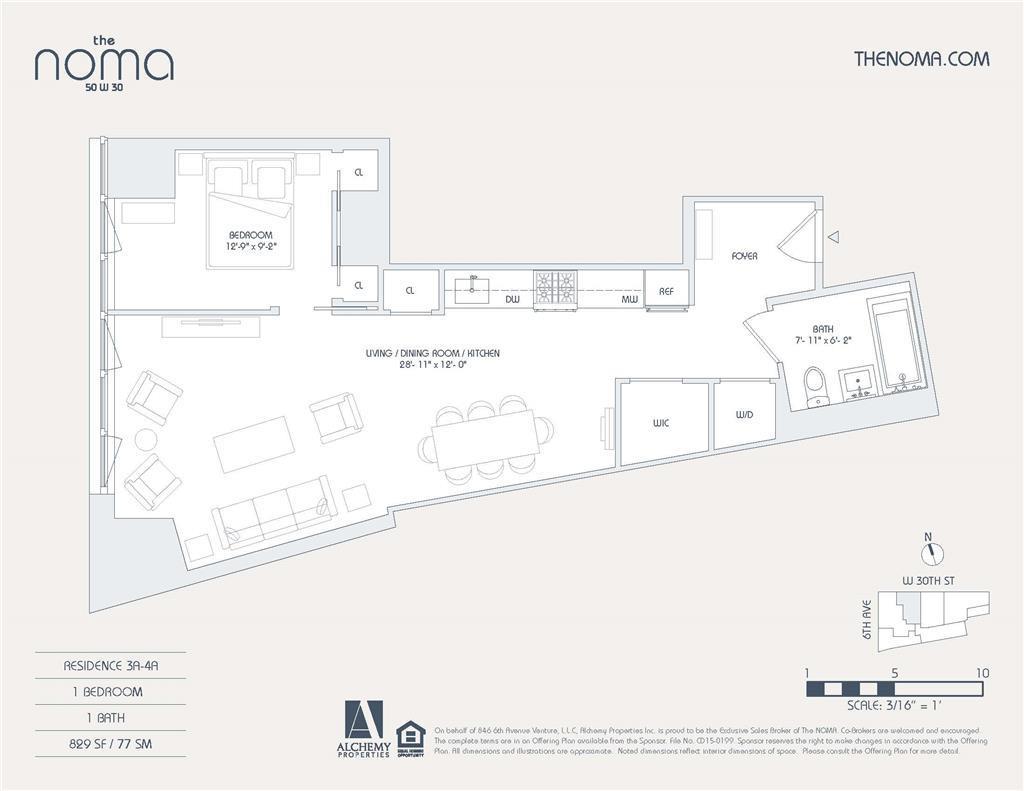
The Noma
50 West 30th Street, 4-A
NoMad | NY | Sixth Avenue & Broadway
Rooms
3.5
Bedroom
1
Bathroom
1
Status
Rented
Terms
12-24 months
ASF/ASM
829/77

Property Description
829 sq ft can be converted to 2 bedroom or additional home office. Brand new condominium Just steps away from 34th Street subway hub. Walking distance to Eastside, Westside and Hudson yard.
The NOMA, at 50 West 30th Street, is a boutique collection of 55 condominium residences in a sculptural 24-story Neo-Bauhaus tower. Located in the heart of Manhattan’s creative and cultural NoMad district, The NOMA’s design embraces the neighborhood’s heritage as a center for artisans and time-honored craftsmanship.
A loft-like 829SqFt 1 bed/1bath with high ceilings and great closet space which includes a large walk-in closet upon entry. The kitchen features a Miele appliance package, with bespoke custom wood cabinetry, pebble gray quartz counter tops and honed-white marble backsplash. A stylish bathroom has a custom walnut vanity with white marble countertop and radiant heated, mosaic marble floors. Also included is Bosch washer/dryer.
Designed by acclaimed architects FXCollaborative, The NOMA’s striking aesthetic updates classic forms inspired by the Bauhaus with bold contemporary architecture. A banded glass-and-brick facade creates a distinctive profile that sets the building apart. Featuring a gracious lobby with soaring ceilings capped with reclaimed wood and a custom gunmetal chandelier, an amenity floor which includes a 120-foot wide landscaped residents’ terrace with outdoor kitchen, an elegant library and residents’ fitness center. 24/7 attended lobby, full-time super and porter.
The NOMA, at 50 West 30th Street, is a boutique collection of 55 condominium residences in a sculptural 24-story Neo-Bauhaus tower. Located in the heart of Manhattan’s creative and cultural NoMad district, The NOMA’s design embraces the neighborhood’s heritage as a center for artisans and time-honored craftsmanship.
A loft-like 829SqFt 1 bed/1bath with high ceilings and great closet space which includes a large walk-in closet upon entry. The kitchen features a Miele appliance package, with bespoke custom wood cabinetry, pebble gray quartz counter tops and honed-white marble backsplash. A stylish bathroom has a custom walnut vanity with white marble countertop and radiant heated, mosaic marble floors. Also included is Bosch washer/dryer.
Designed by acclaimed architects FXCollaborative, The NOMA’s striking aesthetic updates classic forms inspired by the Bauhaus with bold contemporary architecture. A banded glass-and-brick facade creates a distinctive profile that sets the building apart. Featuring a gracious lobby with soaring ceilings capped with reclaimed wood and a custom gunmetal chandelier, an amenity floor which includes a 120-foot wide landscaped residents’ terrace with outdoor kitchen, an elegant library and residents’ fitness center. 24/7 attended lobby, full-time super and porter.
829 sq ft can be converted to 2 bedroom or additional home office. Brand new condominium Just steps away from 34th Street subway hub. Walking distance to Eastside, Westside and Hudson yard.
The NOMA, at 50 West 30th Street, is a boutique collection of 55 condominium residences in a sculptural 24-story Neo-Bauhaus tower. Located in the heart of Manhattan’s creative and cultural NoMad district, The NOMA’s design embraces the neighborhood’s heritage as a center for artisans and time-honored craftsmanship.
A loft-like 829SqFt 1 bed/1bath with high ceilings and great closet space which includes a large walk-in closet upon entry. The kitchen features a Miele appliance package, with bespoke custom wood cabinetry, pebble gray quartz counter tops and honed-white marble backsplash. A stylish bathroom has a custom walnut vanity with white marble countertop and radiant heated, mosaic marble floors. Also included is Bosch washer/dryer.
Designed by acclaimed architects FXCollaborative, The NOMA’s striking aesthetic updates classic forms inspired by the Bauhaus with bold contemporary architecture. A banded glass-and-brick facade creates a distinctive profile that sets the building apart. Featuring a gracious lobby with soaring ceilings capped with reclaimed wood and a custom gunmetal chandelier, an amenity floor which includes a 120-foot wide landscaped residents’ terrace with outdoor kitchen, an elegant library and residents’ fitness center. 24/7 attended lobby, full-time super and porter.
The NOMA, at 50 West 30th Street, is a boutique collection of 55 condominium residences in a sculptural 24-story Neo-Bauhaus tower. Located in the heart of Manhattan’s creative and cultural NoMad district, The NOMA’s design embraces the neighborhood’s heritage as a center for artisans and time-honored craftsmanship.
A loft-like 829SqFt 1 bed/1bath with high ceilings and great closet space which includes a large walk-in closet upon entry. The kitchen features a Miele appliance package, with bespoke custom wood cabinetry, pebble gray quartz counter tops and honed-white marble backsplash. A stylish bathroom has a custom walnut vanity with white marble countertop and radiant heated, mosaic marble floors. Also included is Bosch washer/dryer.
Designed by acclaimed architects FXCollaborative, The NOMA’s striking aesthetic updates classic forms inspired by the Bauhaus with bold contemporary architecture. A banded glass-and-brick facade creates a distinctive profile that sets the building apart. Featuring a gracious lobby with soaring ceilings capped with reclaimed wood and a custom gunmetal chandelier, an amenity floor which includes a 120-foot wide landscaped residents’ terrace with outdoor kitchen, an elegant library and residents’ fitness center. 24/7 attended lobby, full-time super and porter.
Care to take a look at this property?
Dixon Chow
Kevin Chin
All information furnished regarding property for sale, rental or financing is from sources deemed reliable, but no warranty or representation is made as to the accuracy thereof and same is submitted subject to errors, omissions, change of price, rental or other conditions, prior sale, lease or financing or withdrawal without notice. All dimensions are approximate. For exact dimensions, you must hire your own architect or engineer.
