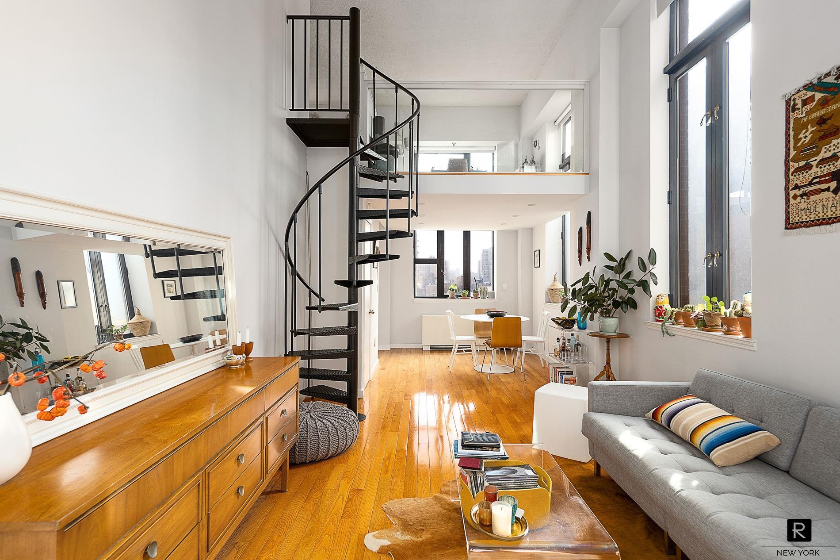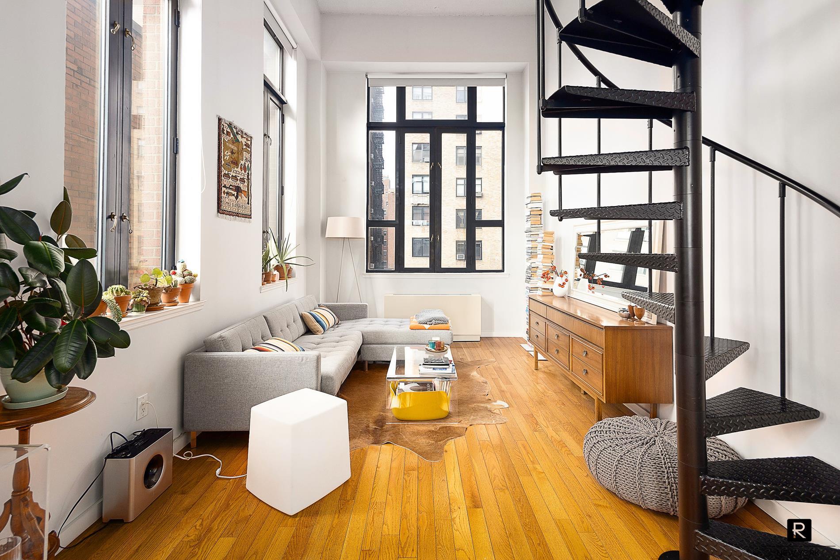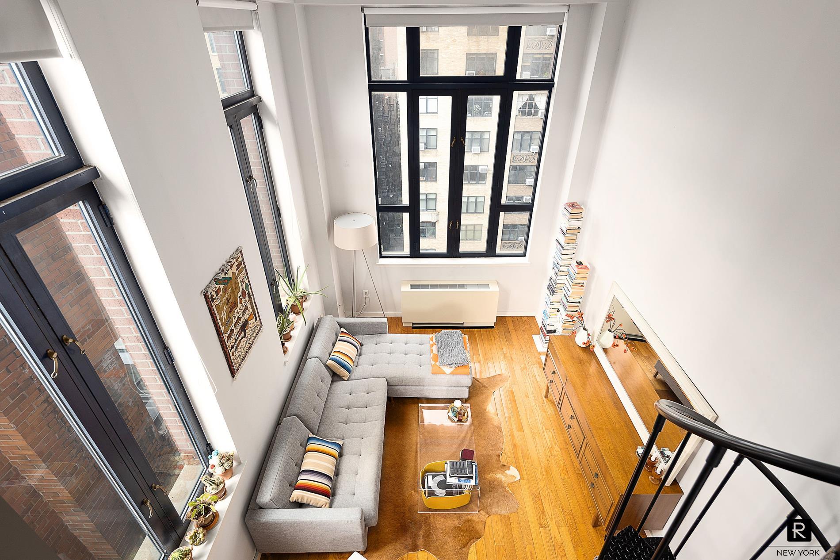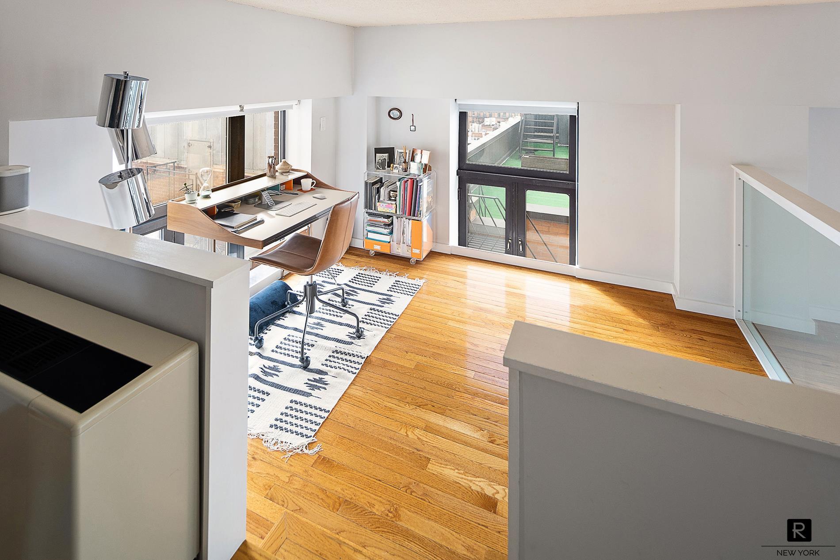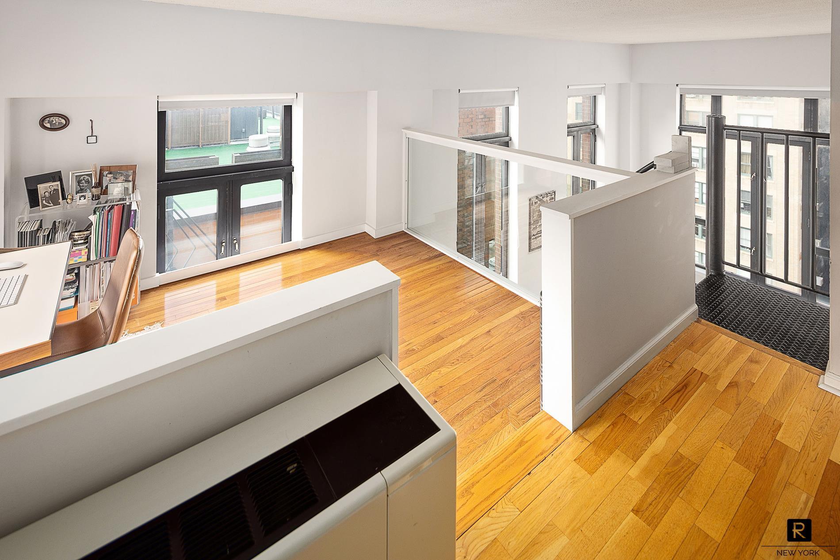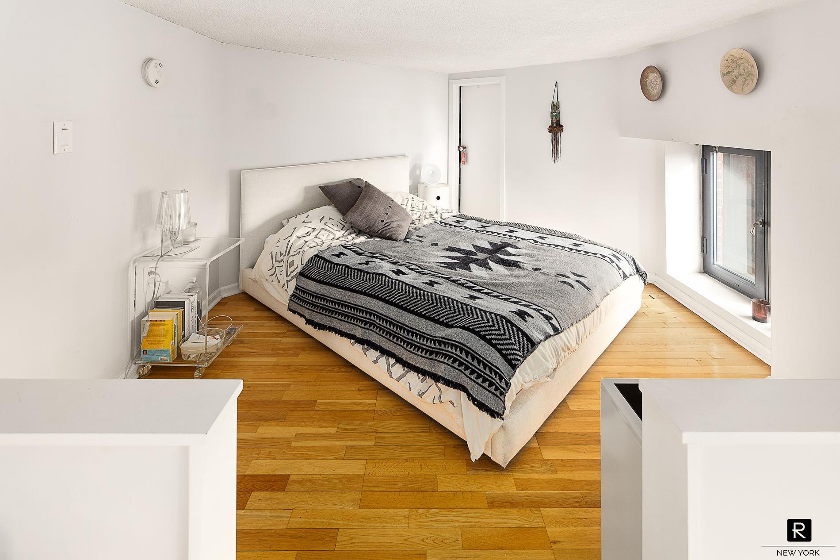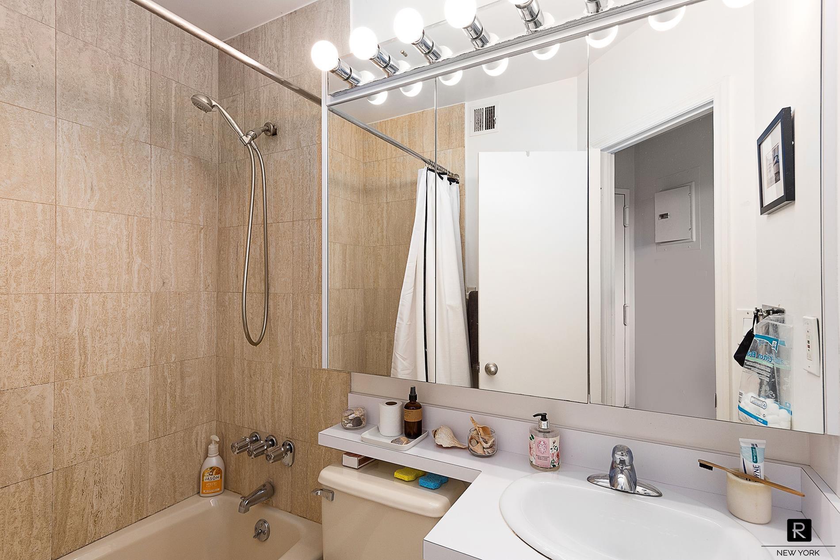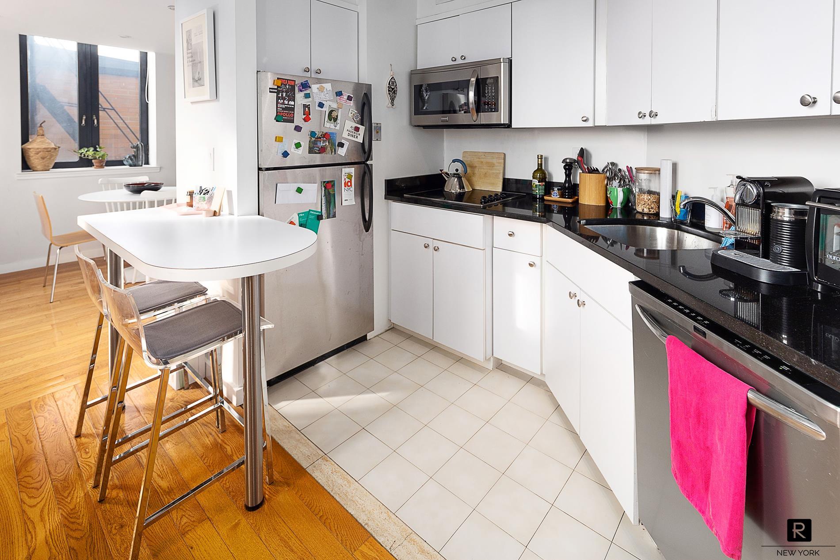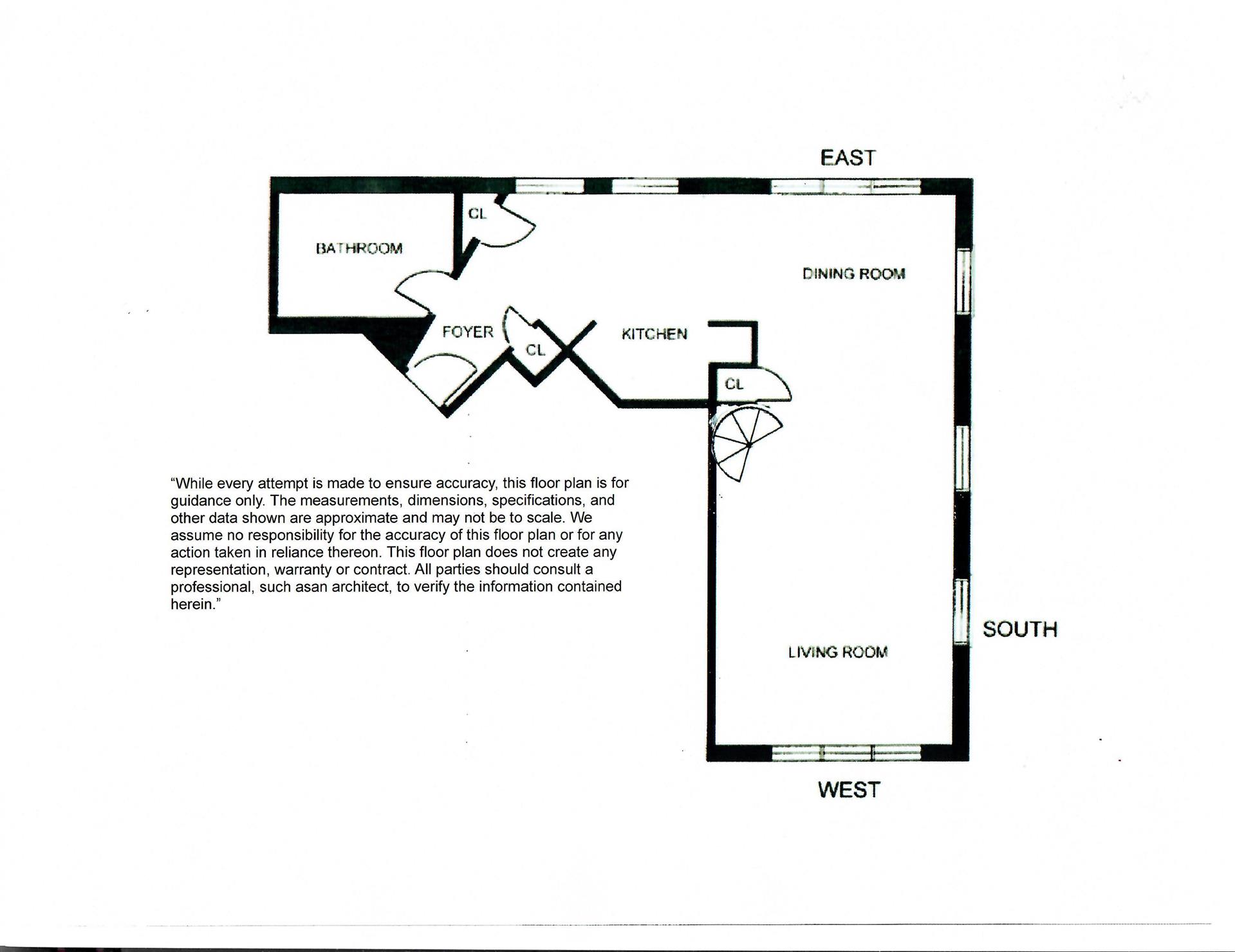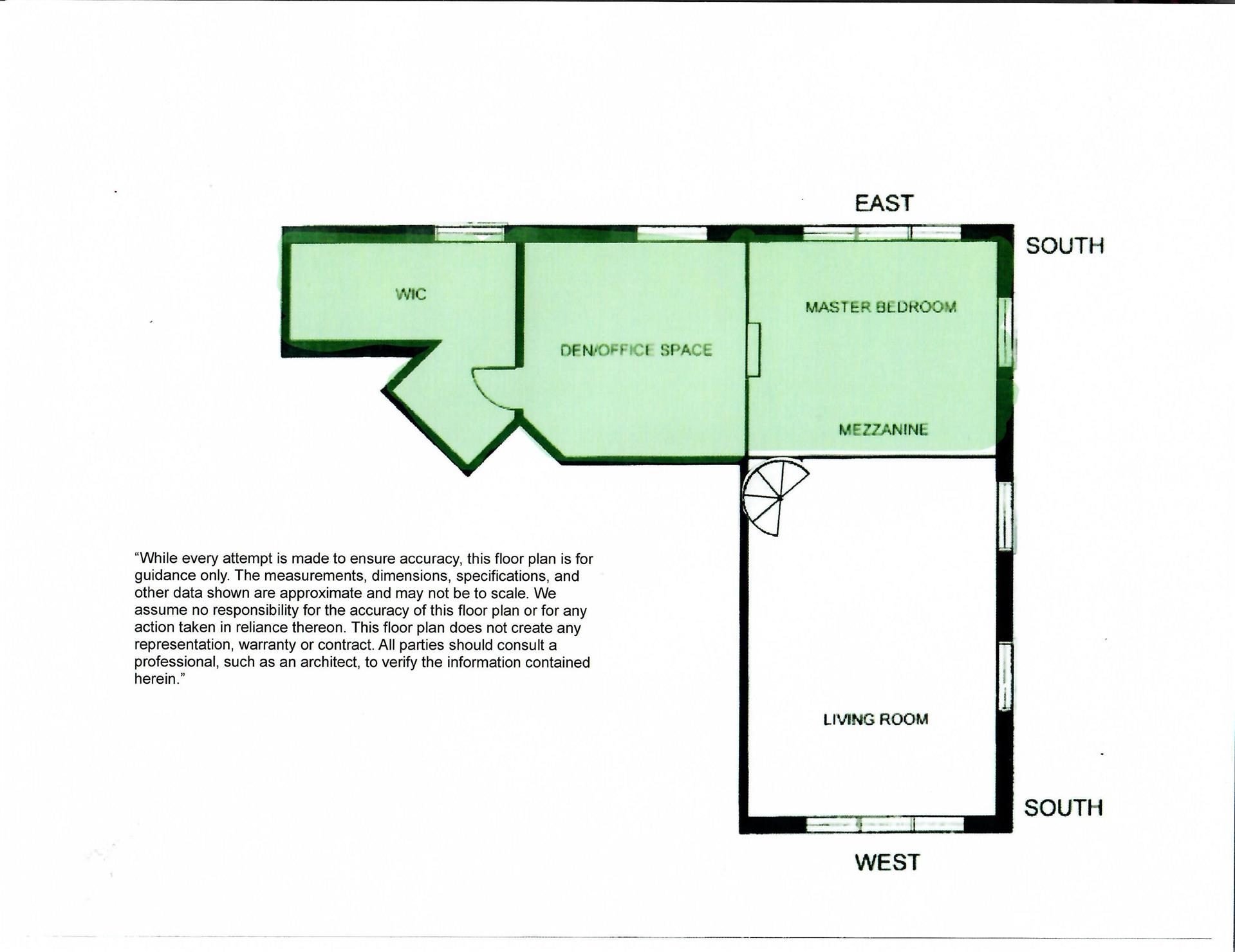
The Packard
176 West 86th Street, 7-A
Upper West Side | NY | Columbus Avenue & Amsterdam Avenue
Rooms
2
Bedroom
1
Bathroom
1
Status
Sold
Real Estate Taxes
[Monthly]
$ 591
Common Charges [Monthly]
$ 1,248
ASF/ASM
775/72
Financing Allowed
90%

Property Description
Unique, Perfect for Mezzanine and Spirale staircase Lovers. A MUST SEE - 48 hours notice mandatory. Tenant living in the unit, paying $3,000/month up to August, 31 2021. Loft ceilings 15 feet high, tons of light throughout with 5 mega huge windows, open views East and West, so bright that actually the tenant had to install beautiful shades. Kitchen equipped with dishwasher, electric cooking no gas. Very much loft ambiance, quiet, very stylish spiral staircase leading to the mezzanine level. The pictures talk by themselves. On the mezzanine level you have less than 7 feet ceiling on one side and 5.80 feet ceiling on the other side. All ceiling heights are approximate. There you will see the den/office space, which is a large surface, very bright (perfect for working from home) and then on the other side the open bedroom followed by an immense walking closet. Any investor will find this loft amazingly beautiful, nicely decorated by the tenant, here you truly have an architect home. The location is simply superb, everything is very easy from there, 1 block away from the (1) subway, 2 blocks away from Central Park and subway (B) (C), 3 blocks away from Riverside Park. Cross town bus stop few steps away with all stores for the daily life, plus amazing restaurants all around. 24 hours doorman, laundry in the basement..
No representation is made as to the accuracy of any description. No representation can be made as to condition of areas that were inacessible or concealed. All measurements, ceiling heights and square footages are approximate and all information should be confirmed by the customer. Exact dimensions can be obtained by retaining the services of a professional architect or engineer. All information furnished regarding property for sale, rental or financing is from sources deemed reliable. No representation is made as to the accuracy thereof & it is submitted subject to errors, omissions, change of price, rental, commission or other conditions, prior sale, lease or financing, or withdrawal without notice. All square footage and dimensions are approximate.
No representation is made as to the accuracy of any description. No representation can be made as to condition of areas that were inacessible or concealed. All measurements, ceiling heights and square footages are approximate and all information should be confirmed by the customer. Exact dimensions can be obtained by retaining the services of a professional architect or engineer. All information furnished regarding property for sale, rental or financing is from sources deemed reliable. No representation is made as to the accuracy thereof & it is submitted subject to errors, omissions, change of price, rental, commission or other conditions, prior sale, lease or financing, or withdrawal without notice. All square footage and dimensions are approximate.
Unique, Perfect for Mezzanine and Spirale staircase Lovers. A MUST SEE - 48 hours notice mandatory. Tenant living in the unit, paying $3,000/month up to August, 31 2021. Loft ceilings 15 feet high, tons of light throughout with 5 mega huge windows, open views East and West, so bright that actually the tenant had to install beautiful shades. Kitchen equipped with dishwasher, electric cooking no gas. Very much loft ambiance, quiet, very stylish spiral staircase leading to the mezzanine level. The pictures talk by themselves. On the mezzanine level you have less than 7 feet ceiling on one side and 5.80 feet ceiling on the other side. All ceiling heights are approximate. There you will see the den/office space, which is a large surface, very bright (perfect for working from home) and then on the other side the open bedroom followed by an immense walking closet. Any investor will find this loft amazingly beautiful, nicely decorated by the tenant, here you truly have an architect home. The location is simply superb, everything is very easy from there, 1 block away from the (1) subway, 2 blocks away from Central Park and subway (B) (C), 3 blocks away from Riverside Park. Cross town bus stop few steps away with all stores for the daily life, plus amazing restaurants all around. 24 hours doorman, laundry in the basement..
No representation is made as to the accuracy of any description. No representation can be made as to condition of areas that were inacessible or concealed. All measurements, ceiling heights and square footages are approximate and all information should be confirmed by the customer. Exact dimensions can be obtained by retaining the services of a professional architect or engineer. All information furnished regarding property for sale, rental or financing is from sources deemed reliable. No representation is made as to the accuracy thereof & it is submitted subject to errors, omissions, change of price, rental, commission or other conditions, prior sale, lease or financing, or withdrawal without notice. All square footage and dimensions are approximate.
No representation is made as to the accuracy of any description. No representation can be made as to condition of areas that were inacessible or concealed. All measurements, ceiling heights and square footages are approximate and all information should be confirmed by the customer. Exact dimensions can be obtained by retaining the services of a professional architect or engineer. All information furnished regarding property for sale, rental or financing is from sources deemed reliable. No representation is made as to the accuracy thereof & it is submitted subject to errors, omissions, change of price, rental, commission or other conditions, prior sale, lease or financing, or withdrawal without notice. All square footage and dimensions are approximate.
Care to take a look at this property?
Laurent Circu
All information furnished regarding property for sale, rental or financing is from sources deemed reliable, but no warranty or representation is made as to the accuracy thereof and same is submitted subject to errors, omissions, change of price, rental or other conditions, prior sale, lease or financing or withdrawal without notice. All dimensions are approximate. For exact dimensions, you must hire your own architect or engineer.
