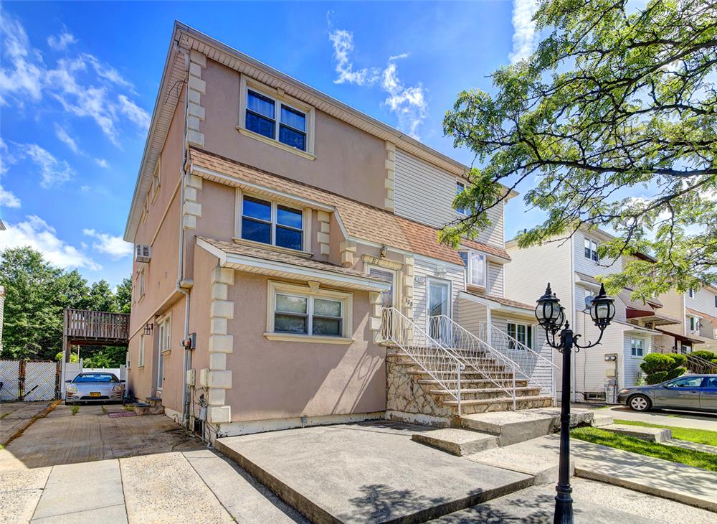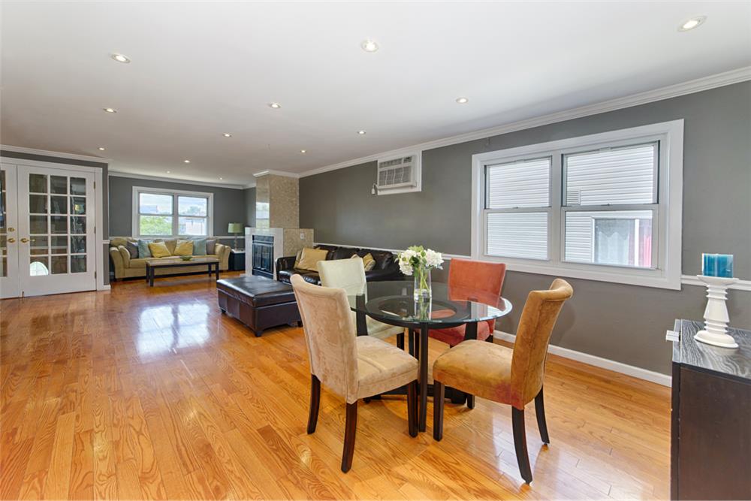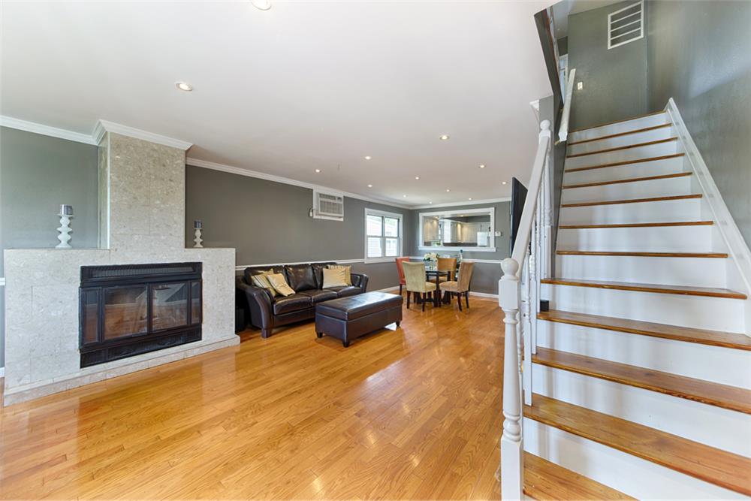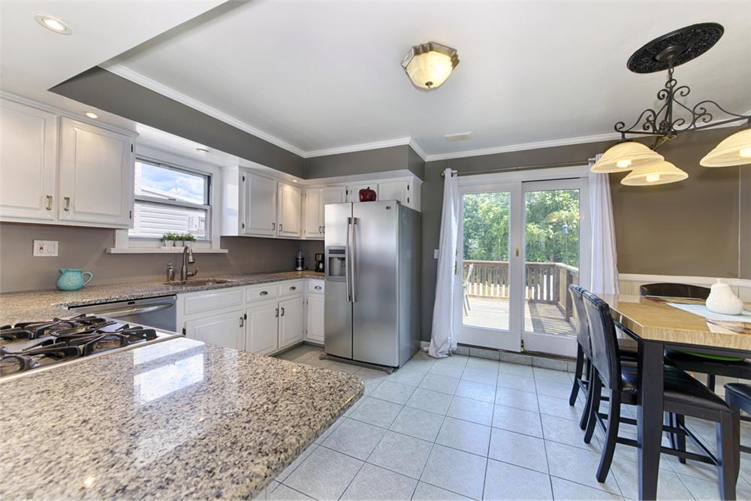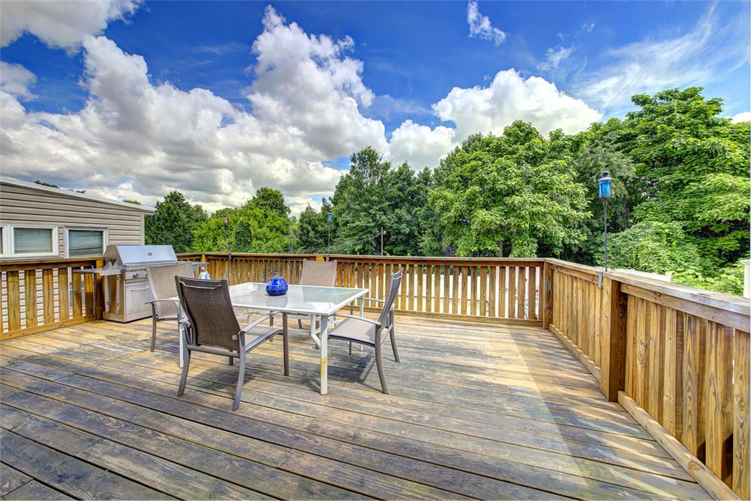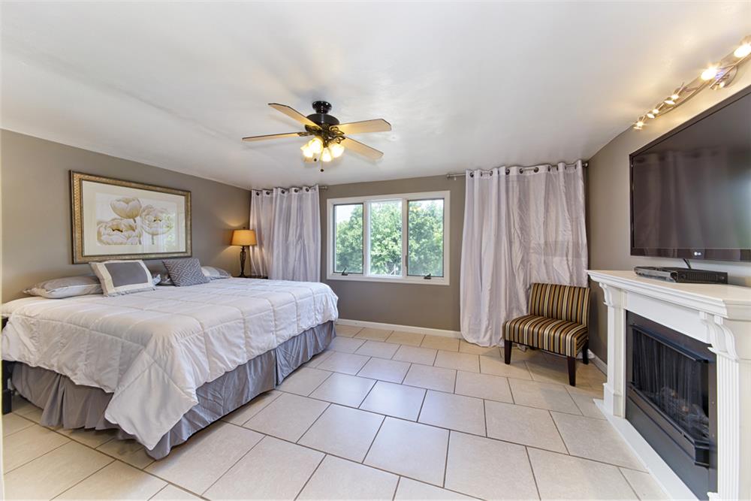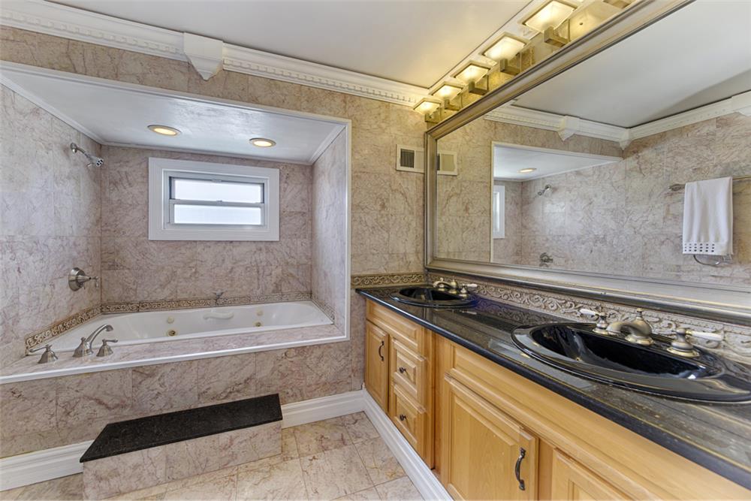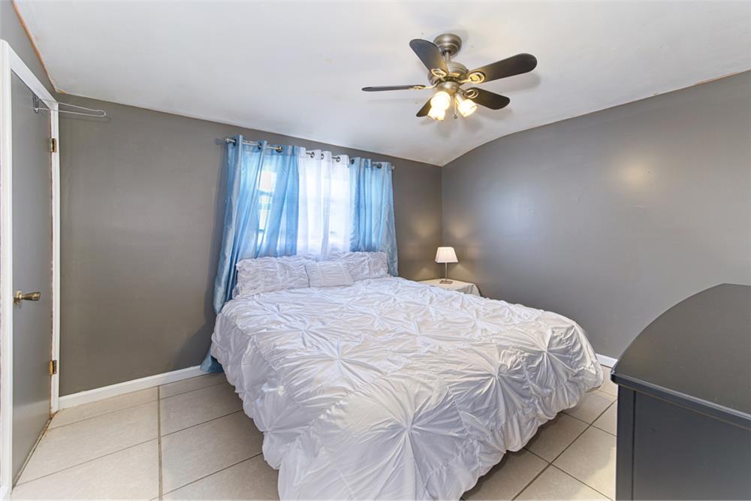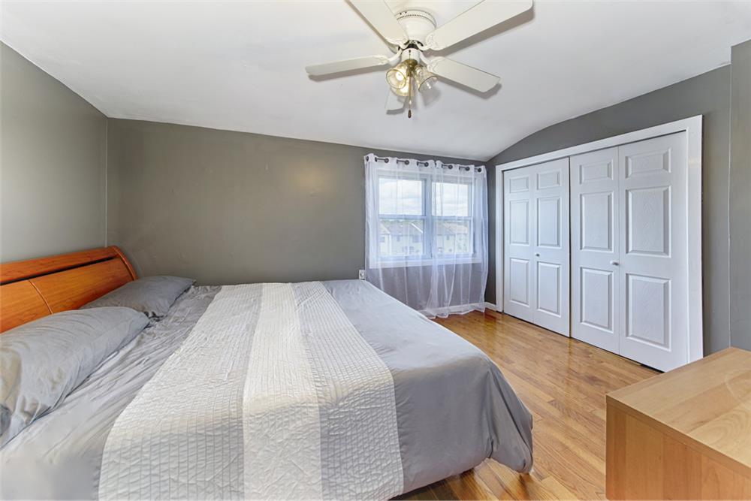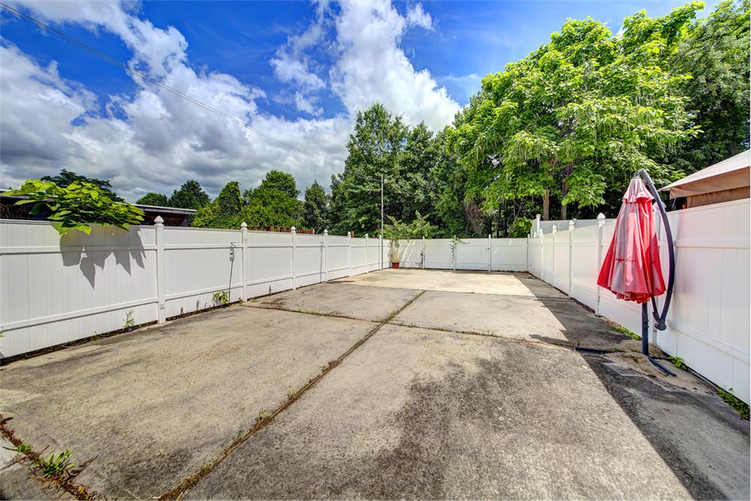
123 Ada Drive
Graniteville | SI | Lenore Court & Arlene Court
Ownership
Multi-Family
Lot Size
25'x131'
Floors/Apts
2/2
Status
Sold
Real Estate Taxes
[Per Annum]
$ 4,869
Building Type
Semi-Detached House
Building Size
17'x48'
Year Built
1983
ASF/ASM
1,624/151

Property Description
WONDERFUL 2-FAMILY HOUSE WITH A PRIVATE DRIVEWAY & AMAZING OUTDOOR SPACE!
123 ADA DRIVE, STATEN ISLAND, NEW YORK 10314
Beautiful, spacious, 2-family townhouse with a private driveway is available for sale in Graniteville, a lovely neighborhood on the North Shore of Staten Island. Built in 1983 as a legal 2-family home, 123 Ada Drive is a twin house (semi-attached) with a stucco facade. The private driveway, which is adjacent to the house, can accommodate approximately 2 to 3 cars. The house is located on Ada Drive, which is a quiet street off Richmond Avenue. This 3 story house consists of two (2) very unique apartments. The main residence is a large 3 Bedroom, 2.5 Bath Owner’s Duplex with a finished basement, an outdoor deck and a very large yard. The second apartment, which has its own private street entrance and is located on the first floor, is a full floor 1 bedroom with a windowed home office and a full bath. The house has been renovated, and it has a brand new roof and each of the furnaces & hot water heaters have been upgraded. The entire house will be delivered vacant at closing.
2-FAMILY LAYOUT:
Owner’s Duplex – 3 Bedrooms/2.5 Baths with Finished Windowed Basement, Deck & Yard: The duplex features a split double-height foyer with French doors. On the main floor, there is a spacious living room/dining room with hardwood floors, lots of windows and a fireplace. There is a lovely guest bath on the main floor. Adjacent to the dining room is a large windowed eat-in-kitchen, with an open pass-thru to the dining room, which features lovely white kitchen cabinetry, granite counters, stainless steel appliances, and a laundry closet with a full-size washer & dryer. Off the kitchen is a large wood deck, which can be utilized for informal get-togethers, and a staircase leading down to the approximately 60-foot private rear yard. Upstairs, there are three (3) lovely bedrooms and a large windowed marble bath with a double vanity complete with granite counters and a luxurious 10-jet Jacuzzi. Connected to the duplex is a finished windowed basement with a large open summer kitchen, a full bath, and plenty of storage. The residence has central air-conditioning.
First Floor Apartment – Full-Floor 1 Bedroom/1 Bath with Windowed Home Office: This apartment has its own private street entrance. The apartment features a living room with an open-plan windowed kitchen, a full bath, a master bedroom with a walk-in-closet, and a separate, windowed home office/study complete with a closet. There are laminate and tile floors throughout this unit. This unit can easily be rented for income.
Excellent Transportation:
The property is a few short blocks to the following Manhattan Express Bus Lines: X10, X12, X17, and X42; and the following local Staten Island bus lines: S44, S94, and S59. The property is conveniently located near many neighborhood shopping centers. The Staten Island Expressway, the Bayonne Bridge and the Goethals Bridge are also located nearby.
The Lot size: 25-ft X 131-ft (Approximately 3,275 square feet)
The House size: 17-ft X 48-ft
2016 Real Estate Property Taxes: $4,869 per year
123 ADA DRIVE, STATEN ISLAND, NEW YORK 10314
Beautiful, spacious, 2-family townhouse with a private driveway is available for sale in Graniteville, a lovely neighborhood on the North Shore of Staten Island. Built in 1983 as a legal 2-family home, 123 Ada Drive is a twin house (semi-attached) with a stucco facade. The private driveway, which is adjacent to the house, can accommodate approximately 2 to 3 cars. The house is located on Ada Drive, which is a quiet street off Richmond Avenue. This 3 story house consists of two (2) very unique apartments. The main residence is a large 3 Bedroom, 2.5 Bath Owner’s Duplex with a finished basement, an outdoor deck and a very large yard. The second apartment, which has its own private street entrance and is located on the first floor, is a full floor 1 bedroom with a windowed home office and a full bath. The house has been renovated, and it has a brand new roof and each of the furnaces & hot water heaters have been upgraded. The entire house will be delivered vacant at closing.
2-FAMILY LAYOUT:
Owner’s Duplex – 3 Bedrooms/2.5 Baths with Finished Windowed Basement, Deck & Yard: The duplex features a split double-height foyer with French doors. On the main floor, there is a spacious living room/dining room with hardwood floors, lots of windows and a fireplace. There is a lovely guest bath on the main floor. Adjacent to the dining room is a large windowed eat-in-kitchen, with an open pass-thru to the dining room, which features lovely white kitchen cabinetry, granite counters, stainless steel appliances, and a laundry closet with a full-size washer & dryer. Off the kitchen is a large wood deck, which can be utilized for informal get-togethers, and a staircase leading down to the approximately 60-foot private rear yard. Upstairs, there are three (3) lovely bedrooms and a large windowed marble bath with a double vanity complete with granite counters and a luxurious 10-jet Jacuzzi. Connected to the duplex is a finished windowed basement with a large open summer kitchen, a full bath, and plenty of storage. The residence has central air-conditioning.
First Floor Apartment – Full-Floor 1 Bedroom/1 Bath with Windowed Home Office: This apartment has its own private street entrance. The apartment features a living room with an open-plan windowed kitchen, a full bath, a master bedroom with a walk-in-closet, and a separate, windowed home office/study complete with a closet. There are laminate and tile floors throughout this unit. This unit can easily be rented for income.
Excellent Transportation:
The property is a few short blocks to the following Manhattan Express Bus Lines: X10, X12, X17, and X42; and the following local Staten Island bus lines: S44, S94, and S59. The property is conveniently located near many neighborhood shopping centers. The Staten Island Expressway, the Bayonne Bridge and the Goethals Bridge are also located nearby.
The Lot size: 25-ft X 131-ft (Approximately 3,275 square feet)
The House size: 17-ft X 48-ft
2016 Real Estate Property Taxes: $4,869 per year
WONDERFUL 2-FAMILY HOUSE WITH A PRIVATE DRIVEWAY & AMAZING OUTDOOR SPACE!
123 ADA DRIVE, STATEN ISLAND, NEW YORK 10314
Beautiful, spacious, 2-family townhouse with a private driveway is available for sale in Graniteville, a lovely neighborhood on the North Shore of Staten Island. Built in 1983 as a legal 2-family home, 123 Ada Drive is a twin house (semi-attached) with a stucco facade. The private driveway, which is adjacent to the house, can accommodate approximately 2 to 3 cars. The house is located on Ada Drive, which is a quiet street off Richmond Avenue. This 3 story house consists of two (2) very unique apartments. The main residence is a large 3 Bedroom, 2.5 Bath Owner’s Duplex with a finished basement, an outdoor deck and a very large yard. The second apartment, which has its own private street entrance and is located on the first floor, is a full floor 1 bedroom with a windowed home office and a full bath. The house has been renovated, and it has a brand new roof and each of the furnaces & hot water heaters have been upgraded. The entire house will be delivered vacant at closing.
2-FAMILY LAYOUT:
Owner’s Duplex – 3 Bedrooms/2.5 Baths with Finished Windowed Basement, Deck & Yard: The duplex features a split double-height foyer with French doors. On the main floor, there is a spacious living room/dining room with hardwood floors, lots of windows and a fireplace. There is a lovely guest bath on the main floor. Adjacent to the dining room is a large windowed eat-in-kitchen, with an open pass-thru to the dining room, which features lovely white kitchen cabinetry, granite counters, stainless steel appliances, and a laundry closet with a full-size washer & dryer. Off the kitchen is a large wood deck, which can be utilized for informal get-togethers, and a staircase leading down to the approximately 60-foot private rear yard. Upstairs, there are three (3) lovely bedrooms and a large windowed marble bath with a double vanity complete with granite counters and a luxurious 10-jet Jacuzzi. Connected to the duplex is a finished windowed basement with a large open summer kitchen, a full bath, and plenty of storage. The residence has central air-conditioning.
First Floor Apartment – Full-Floor 1 Bedroom/1 Bath with Windowed Home Office: This apartment has its own private street entrance. The apartment features a living room with an open-plan windowed kitchen, a full bath, a master bedroom with a walk-in-closet, and a separate, windowed home office/study complete with a closet. There are laminate and tile floors throughout this unit. This unit can easily be rented for income.
Excellent Transportation:
The property is a few short blocks to the following Manhattan Express Bus Lines: X10, X12, X17, and X42; and the following local Staten Island bus lines: S44, S94, and S59. The property is conveniently located near many neighborhood shopping centers. The Staten Island Expressway, the Bayonne Bridge and the Goethals Bridge are also located nearby.
The Lot size: 25-ft X 131-ft (Approximately 3,275 square feet)
The House size: 17-ft X 48-ft
2016 Real Estate Property Taxes: $4,869 per year
123 ADA DRIVE, STATEN ISLAND, NEW YORK 10314
Beautiful, spacious, 2-family townhouse with a private driveway is available for sale in Graniteville, a lovely neighborhood on the North Shore of Staten Island. Built in 1983 as a legal 2-family home, 123 Ada Drive is a twin house (semi-attached) with a stucco facade. The private driveway, which is adjacent to the house, can accommodate approximately 2 to 3 cars. The house is located on Ada Drive, which is a quiet street off Richmond Avenue. This 3 story house consists of two (2) very unique apartments. The main residence is a large 3 Bedroom, 2.5 Bath Owner’s Duplex with a finished basement, an outdoor deck and a very large yard. The second apartment, which has its own private street entrance and is located on the first floor, is a full floor 1 bedroom with a windowed home office and a full bath. The house has been renovated, and it has a brand new roof and each of the furnaces & hot water heaters have been upgraded. The entire house will be delivered vacant at closing.
2-FAMILY LAYOUT:
Owner’s Duplex – 3 Bedrooms/2.5 Baths with Finished Windowed Basement, Deck & Yard: The duplex features a split double-height foyer with French doors. On the main floor, there is a spacious living room/dining room with hardwood floors, lots of windows and a fireplace. There is a lovely guest bath on the main floor. Adjacent to the dining room is a large windowed eat-in-kitchen, with an open pass-thru to the dining room, which features lovely white kitchen cabinetry, granite counters, stainless steel appliances, and a laundry closet with a full-size washer & dryer. Off the kitchen is a large wood deck, which can be utilized for informal get-togethers, and a staircase leading down to the approximately 60-foot private rear yard. Upstairs, there are three (3) lovely bedrooms and a large windowed marble bath with a double vanity complete with granite counters and a luxurious 10-jet Jacuzzi. Connected to the duplex is a finished windowed basement with a large open summer kitchen, a full bath, and plenty of storage. The residence has central air-conditioning.
First Floor Apartment – Full-Floor 1 Bedroom/1 Bath with Windowed Home Office: This apartment has its own private street entrance. The apartment features a living room with an open-plan windowed kitchen, a full bath, a master bedroom with a walk-in-closet, and a separate, windowed home office/study complete with a closet. There are laminate and tile floors throughout this unit. This unit can easily be rented for income.
Excellent Transportation:
The property is a few short blocks to the following Manhattan Express Bus Lines: X10, X12, X17, and X42; and the following local Staten Island bus lines: S44, S94, and S59. The property is conveniently located near many neighborhood shopping centers. The Staten Island Expressway, the Bayonne Bridge and the Goethals Bridge are also located nearby.
The Lot size: 25-ft X 131-ft (Approximately 3,275 square feet)
The House size: 17-ft X 48-ft
2016 Real Estate Property Taxes: $4,869 per year
Care to take a look at this property?
Louis Rosado
All information furnished regarding property for sale, rental or financing is from sources deemed reliable, but no warranty or representation is made as to the accuracy thereof and same is submitted subject to errors, omissions, change of price, rental or other conditions, prior sale, lease or financing or withdrawal without notice. All dimensions are approximate. For exact dimensions, you must hire your own architect or engineer.
