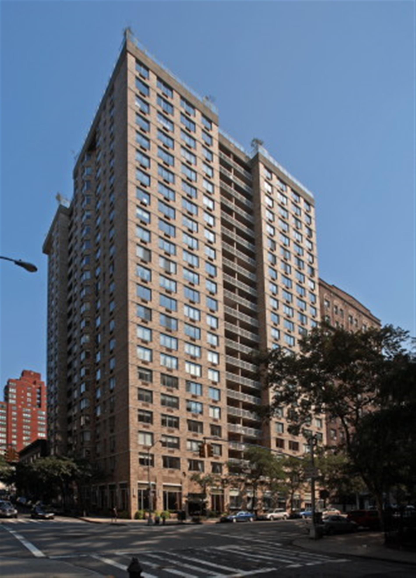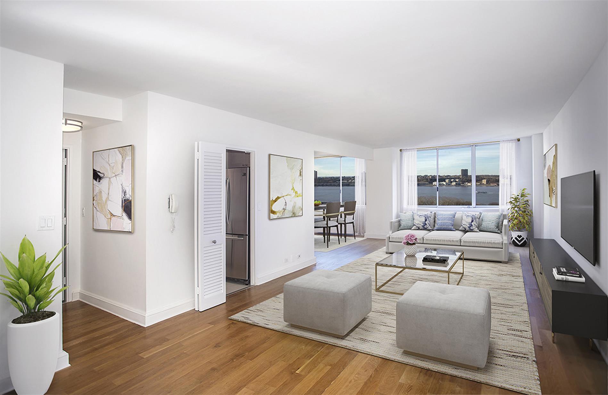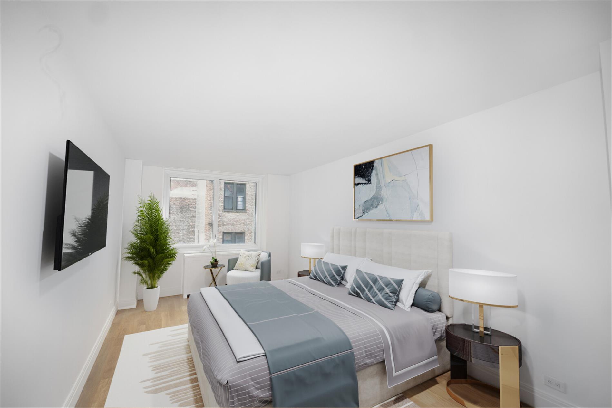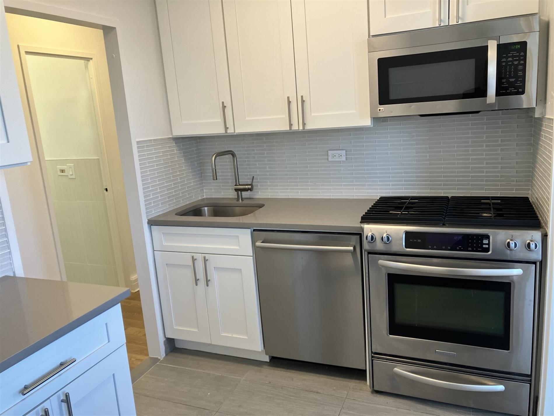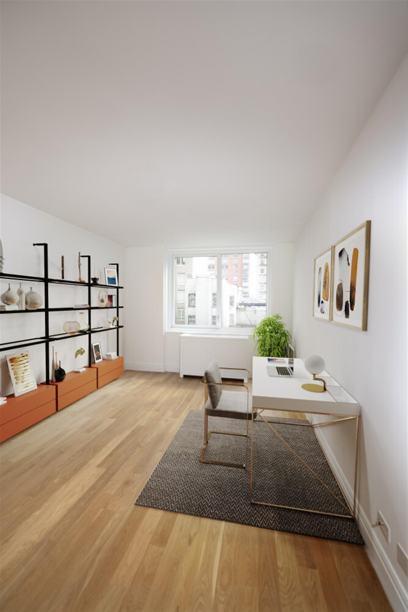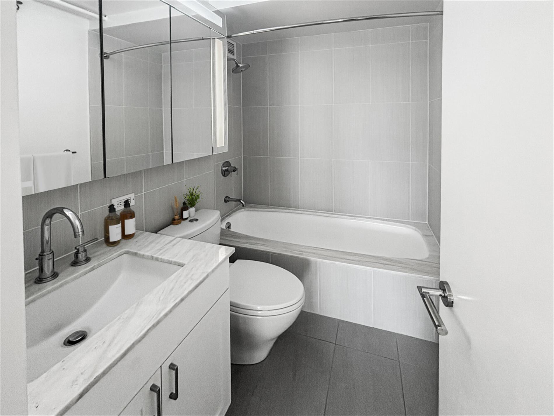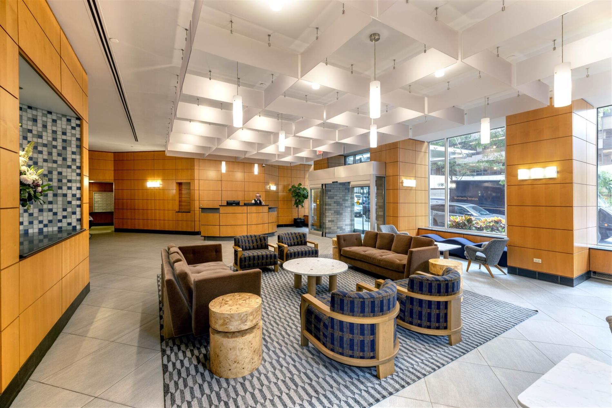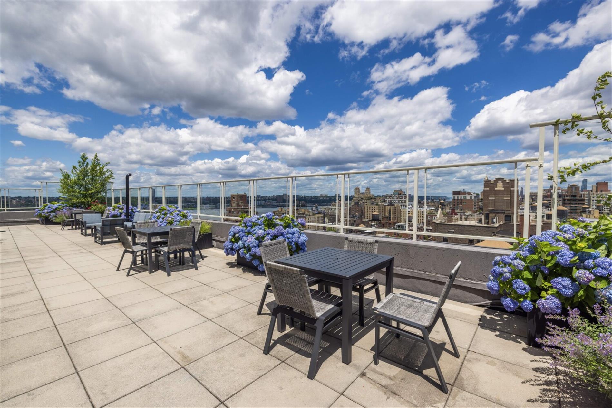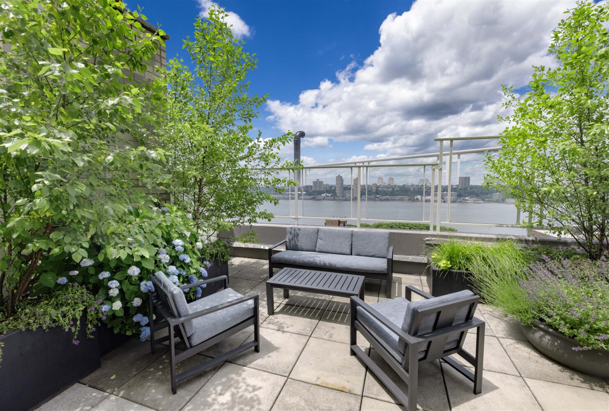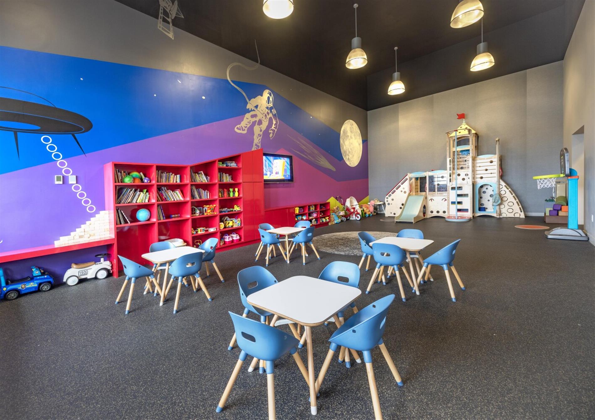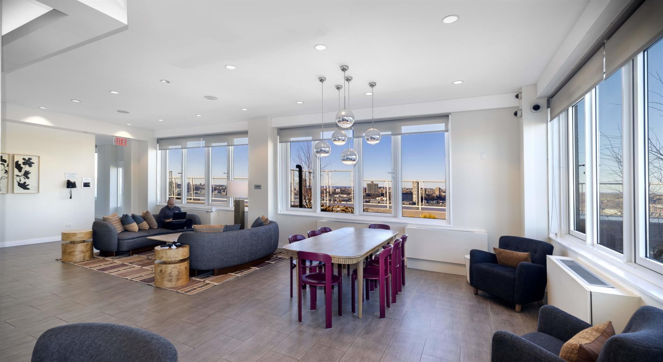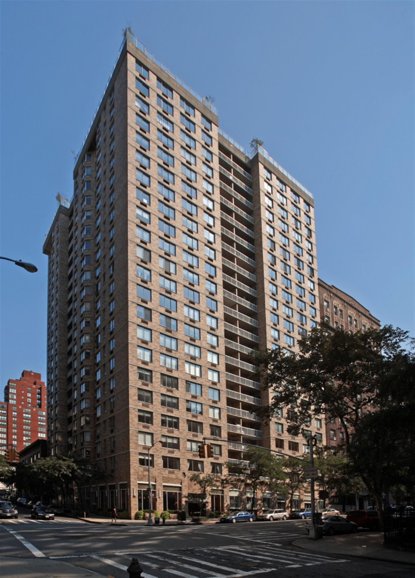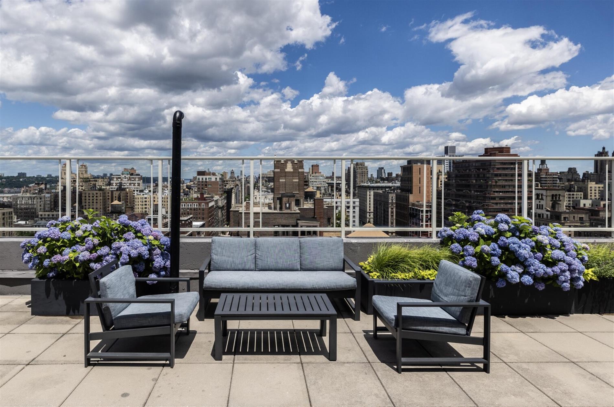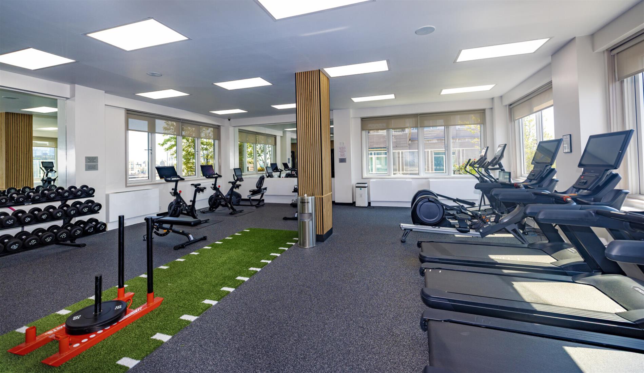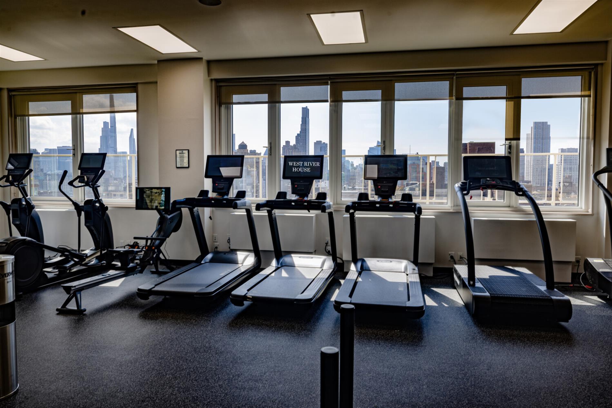
Upper West Side
Upper West Side | NY | West 80th Street & West 81st Street
Rooms
5
Bedrooms
3
Bathrooms
2.5
Status
Active
Terms
12-24 months
Available
Immediately
No Fee

Property Description
424 West End Avenue, Apt. 1303
Cross Streets: West 80th Street & West 81st Street
Neighborhood: Upper West Side, Manhattan, 10024
FINANCIALS
Rent: $13,500
Last Rent: $13,650 (Rent drop: $150 on 9/26/2025)
Lease Type: N/A
Commission: Contact Agent
Listing Type: Open
DETAILS
Size: Convertible 3
Rooms / Beds / Baths: 5 / 3 / 2.5
Ownership: Rental
Available: Immediate
Term: 12–24 Months
Listed: 9/8/2025
On Market: 2 Weeks
Updated: 9/28/2025
Status: Active
Concessions: Owner Pays One Month (as of 9/26/2025)
BROKER SUMMARY
Showings by appointment only.
This spacious convertible three-bedroom, two-and-a-half-bath residence offers abundant natural light with north, south, and west exposures. The expansive living room faces west and includes a large dining area that can easily convert to a 13’8" x 10’4" third bedroom with its own closet (pressure wall permitted).
The windowed kitchen features two entrances, stone countertops, stainless steel appliances, and custom cabinetry. Two generously sized bedrooms each have en-suite bathrooms, plus a convenient powder room for guests. Six closets, including a large walk-in in the primary bedroom, provide excellent storage.
Building amenities include a 24-hour doorman and concierge, laundry on every floor, and a penthouse-level amenity floor with a landscaped and furnished roof terrace offering Central Park and Hudson River views. Additional amenities include a fitness center, resident lounge, children’s playroom, party room, and three racquetball courts.
Security deposit alternatives are available through The Guarantors. Lease guarantors are accepted, including Insurent and The Guarantors.
Images may be virtually staged and may not depict the exact apartment.
APARTMENT FEATURES
Six Closets (Including Walk-In Closet)
Hardwood Flooring
In-Unit Washer/Dryer
Abundant Natural Light
Kitchen: Windowed, Walk-Through Layout, Custom Cabinetry, Stone Countertops, Stainless Steel Appliances (Dishwasher & Microwave)
Bathroom: Two En Suite Baths, Guest Powder Room
Exposure/Views: North, South, West, Bright Sunlight
Pet Policy: Pets Allowed (Weight Limit: 35 lbs, $1,000 Pet Deposit, $50/Month Per Pet)
BUILDING DESCRIPTION
Post-War High-Rise (Built 1983)
22 Floors / 240 Apartments
Elevator
Full-Time Doorman
Amenities: Bike Storage, Garage, Health Club, Resident Lounge, Roof Deck, Playroom, Laundry on Every Floor, Common Area Wi-Fi, Storage
Policies:
Minimum Term: 12 Months
Income Requirement: 45x Rent
Guarantors Allowed (85x Rent)
Insurent & TheGuarantors Accepted
No Corporate Leases or Guarantors
Shares Allowed (Case-by-Case)
TRANSIT OPTIONS
79 St – 0.09 mi
86 St – 0.26 mi
72 St – 0.44 mi
81 St-Museum of Natural History – 0.48 mi
Cross Streets: West 80th Street & West 81st Street
Neighborhood: Upper West Side, Manhattan, 10024
FINANCIALS
Rent: $13,500
Last Rent: $13,650 (Rent drop: $150 on 9/26/2025)
Lease Type: N/A
Commission: Contact Agent
Listing Type: Open
DETAILS
Size: Convertible 3
Rooms / Beds / Baths: 5 / 3 / 2.5
Ownership: Rental
Available: Immediate
Term: 12–24 Months
Listed: 9/8/2025
On Market: 2 Weeks
Updated: 9/28/2025
Status: Active
Concessions: Owner Pays One Month (as of 9/26/2025)
BROKER SUMMARY
Showings by appointment only.
This spacious convertible three-bedroom, two-and-a-half-bath residence offers abundant natural light with north, south, and west exposures. The expansive living room faces west and includes a large dining area that can easily convert to a 13’8" x 10’4" third bedroom with its own closet (pressure wall permitted).
The windowed kitchen features two entrances, stone countertops, stainless steel appliances, and custom cabinetry. Two generously sized bedrooms each have en-suite bathrooms, plus a convenient powder room for guests. Six closets, including a large walk-in in the primary bedroom, provide excellent storage.
Building amenities include a 24-hour doorman and concierge, laundry on every floor, and a penthouse-level amenity floor with a landscaped and furnished roof terrace offering Central Park and Hudson River views. Additional amenities include a fitness center, resident lounge, children’s playroom, party room, and three racquetball courts.
Security deposit alternatives are available through The Guarantors. Lease guarantors are accepted, including Insurent and The Guarantors.
Images may be virtually staged and may not depict the exact apartment.
APARTMENT FEATURES
Six Closets (Including Walk-In Closet)
Hardwood Flooring
In-Unit Washer/Dryer
Abundant Natural Light
Kitchen: Windowed, Walk-Through Layout, Custom Cabinetry, Stone Countertops, Stainless Steel Appliances (Dishwasher & Microwave)
Bathroom: Two En Suite Baths, Guest Powder Room
Exposure/Views: North, South, West, Bright Sunlight
Pet Policy: Pets Allowed (Weight Limit: 35 lbs, $1,000 Pet Deposit, $50/Month Per Pet)
BUILDING DESCRIPTION
Post-War High-Rise (Built 1983)
22 Floors / 240 Apartments
Elevator
Full-Time Doorman
Amenities: Bike Storage, Garage, Health Club, Resident Lounge, Roof Deck, Playroom, Laundry on Every Floor, Common Area Wi-Fi, Storage
Policies:
Minimum Term: 12 Months
Income Requirement: 45x Rent
Guarantors Allowed (85x Rent)
Insurent & TheGuarantors Accepted
No Corporate Leases or Guarantors
Shares Allowed (Case-by-Case)
TRANSIT OPTIONS
79 St – 0.09 mi
86 St – 0.26 mi
72 St – 0.44 mi
81 St-Museum of Natural History – 0.48 mi
424 West End Avenue, Apt. 1303
Cross Streets: West 80th Street & West 81st Street
Neighborhood: Upper West Side, Manhattan, 10024
FINANCIALS
Rent: $13,500
Last Rent: $13,650 (Rent drop: $150 on 9/26/2025)
Lease Type: N/A
Commission: Contact Agent
Listing Type: Open
DETAILS
Size: Convertible 3
Rooms / Beds / Baths: 5 / 3 / 2.5
Ownership: Rental
Available: Immediate
Term: 12–24 Months
Listed: 9/8/2025
On Market: 2 Weeks
Updated: 9/28/2025
Status: Active
Concessions: Owner Pays One Month (as of 9/26/2025)
BROKER SUMMARY
Showings by appointment only.
This spacious convertible three-bedroom, two-and-a-half-bath residence offers abundant natural light with north, south, and west exposures. The expansive living room faces west and includes a large dining area that can easily convert to a 13’8" x 10’4" third bedroom with its own closet (pressure wall permitted).
The windowed kitchen features two entrances, stone countertops, stainless steel appliances, and custom cabinetry. Two generously sized bedrooms each have en-suite bathrooms, plus a convenient powder room for guests. Six closets, including a large walk-in in the primary bedroom, provide excellent storage.
Building amenities include a 24-hour doorman and concierge, laundry on every floor, and a penthouse-level amenity floor with a landscaped and furnished roof terrace offering Central Park and Hudson River views. Additional amenities include a fitness center, resident lounge, children’s playroom, party room, and three racquetball courts.
Security deposit alternatives are available through The Guarantors. Lease guarantors are accepted, including Insurent and The Guarantors.
Images may be virtually staged and may not depict the exact apartment.
APARTMENT FEATURES
Six Closets (Including Walk-In Closet)
Hardwood Flooring
In-Unit Washer/Dryer
Abundant Natural Light
Kitchen: Windowed, Walk-Through Layout, Custom Cabinetry, Stone Countertops, Stainless Steel Appliances (Dishwasher & Microwave)
Bathroom: Two En Suite Baths, Guest Powder Room
Exposure/Views: North, South, West, Bright Sunlight
Pet Policy: Pets Allowed (Weight Limit: 35 lbs, $1,000 Pet Deposit, $50/Month Per Pet)
BUILDING DESCRIPTION
Post-War High-Rise (Built 1983)
22 Floors / 240 Apartments
Elevator
Full-Time Doorman
Amenities: Bike Storage, Garage, Health Club, Resident Lounge, Roof Deck, Playroom, Laundry on Every Floor, Common Area Wi-Fi, Storage
Policies:
Minimum Term: 12 Months
Income Requirement: 45x Rent
Guarantors Allowed (85x Rent)
Insurent & TheGuarantors Accepted
No Corporate Leases or Guarantors
Shares Allowed (Case-by-Case)
TRANSIT OPTIONS
79 St – 0.09 mi
86 St – 0.26 mi
72 St – 0.44 mi
81 St-Museum of Natural History – 0.48 mi
Cross Streets: West 80th Street & West 81st Street
Neighborhood: Upper West Side, Manhattan, 10024
FINANCIALS
Rent: $13,500
Last Rent: $13,650 (Rent drop: $150 on 9/26/2025)
Lease Type: N/A
Commission: Contact Agent
Listing Type: Open
DETAILS
Size: Convertible 3
Rooms / Beds / Baths: 5 / 3 / 2.5
Ownership: Rental
Available: Immediate
Term: 12–24 Months
Listed: 9/8/2025
On Market: 2 Weeks
Updated: 9/28/2025
Status: Active
Concessions: Owner Pays One Month (as of 9/26/2025)
BROKER SUMMARY
Showings by appointment only.
This spacious convertible three-bedroom, two-and-a-half-bath residence offers abundant natural light with north, south, and west exposures. The expansive living room faces west and includes a large dining area that can easily convert to a 13’8" x 10’4" third bedroom with its own closet (pressure wall permitted).
The windowed kitchen features two entrances, stone countertops, stainless steel appliances, and custom cabinetry. Two generously sized bedrooms each have en-suite bathrooms, plus a convenient powder room for guests. Six closets, including a large walk-in in the primary bedroom, provide excellent storage.
Building amenities include a 24-hour doorman and concierge, laundry on every floor, and a penthouse-level amenity floor with a landscaped and furnished roof terrace offering Central Park and Hudson River views. Additional amenities include a fitness center, resident lounge, children’s playroom, party room, and three racquetball courts.
Security deposit alternatives are available through The Guarantors. Lease guarantors are accepted, including Insurent and The Guarantors.
Images may be virtually staged and may not depict the exact apartment.
APARTMENT FEATURES
Six Closets (Including Walk-In Closet)
Hardwood Flooring
In-Unit Washer/Dryer
Abundant Natural Light
Kitchen: Windowed, Walk-Through Layout, Custom Cabinetry, Stone Countertops, Stainless Steel Appliances (Dishwasher & Microwave)
Bathroom: Two En Suite Baths, Guest Powder Room
Exposure/Views: North, South, West, Bright Sunlight
Pet Policy: Pets Allowed (Weight Limit: 35 lbs, $1,000 Pet Deposit, $50/Month Per Pet)
BUILDING DESCRIPTION
Post-War High-Rise (Built 1983)
22 Floors / 240 Apartments
Elevator
Full-Time Doorman
Amenities: Bike Storage, Garage, Health Club, Resident Lounge, Roof Deck, Playroom, Laundry on Every Floor, Common Area Wi-Fi, Storage
Policies:
Minimum Term: 12 Months
Income Requirement: 45x Rent
Guarantors Allowed (85x Rent)
Insurent & TheGuarantors Accepted
No Corporate Leases or Guarantors
Shares Allowed (Case-by-Case)
TRANSIT OPTIONS
79 St – 0.09 mi
86 St – 0.26 mi
72 St – 0.44 mi
81 St-Museum of Natural History – 0.48 mi
Care to take a look at this property?
Christine Pardo
All information furnished regarding property for sale, rental or financing is from sources deemed reliable, but no warranty or representation is made as to the accuracy thereof and same is submitted subject to errors, omissions, change of price, rental or other conditions, prior sale, lease or financing or withdrawal without notice. All dimensions are approximate. For exact dimensions, you must hire your own architect or engineer.
