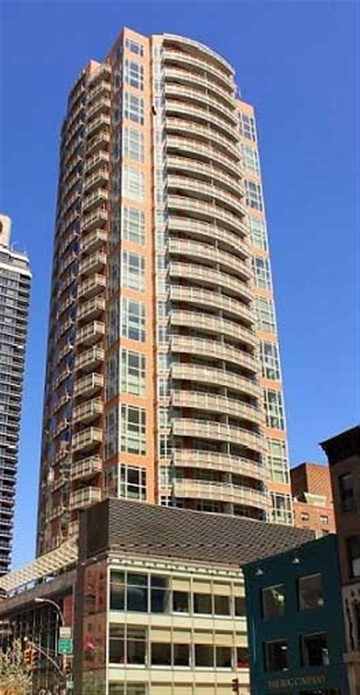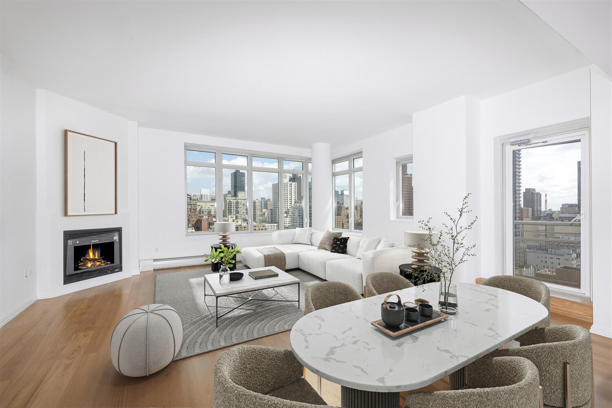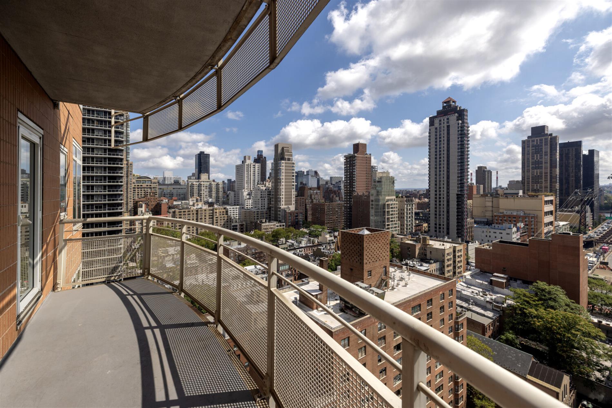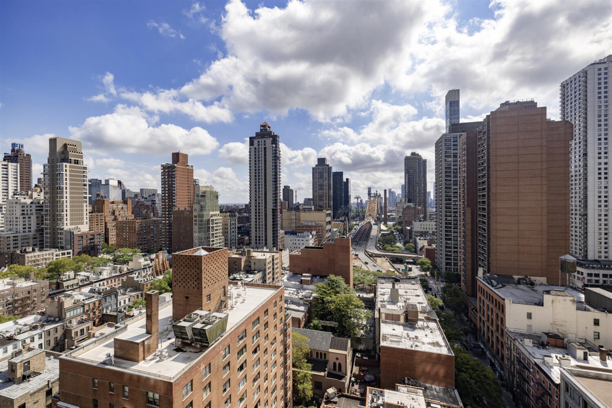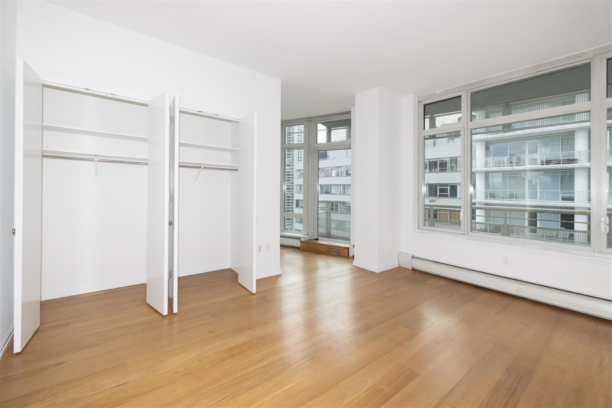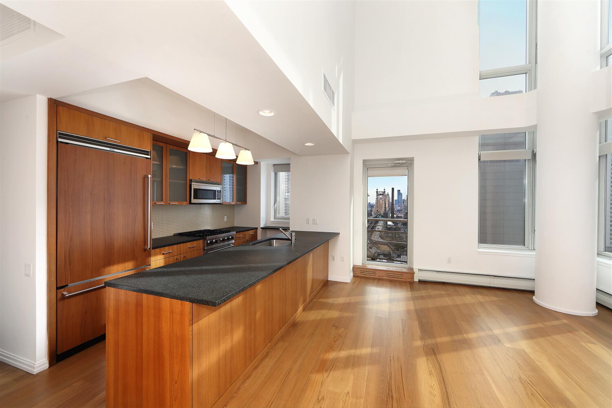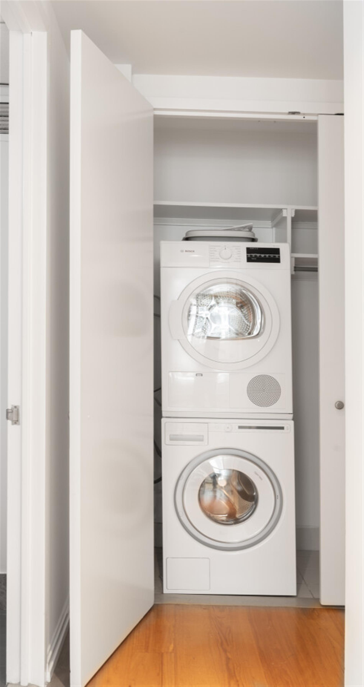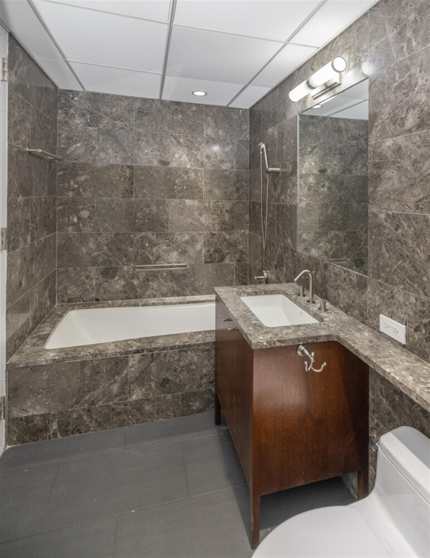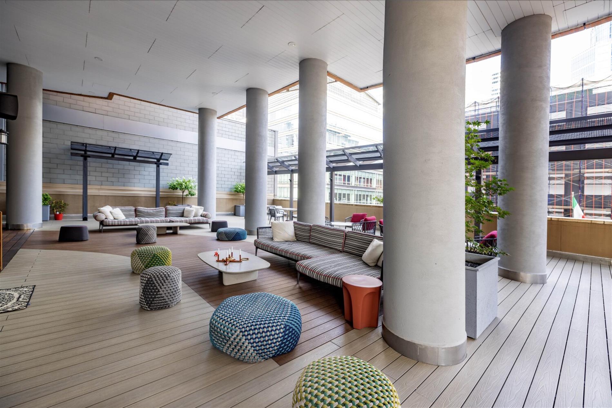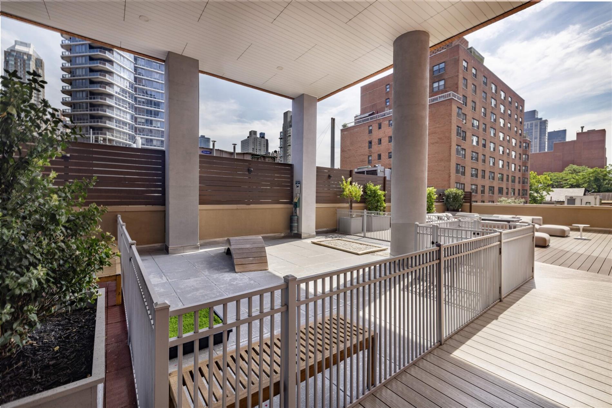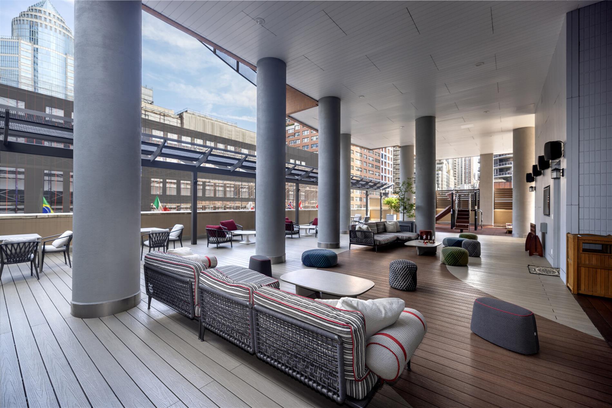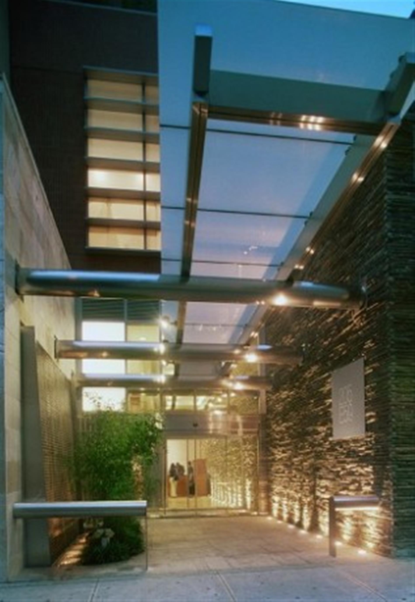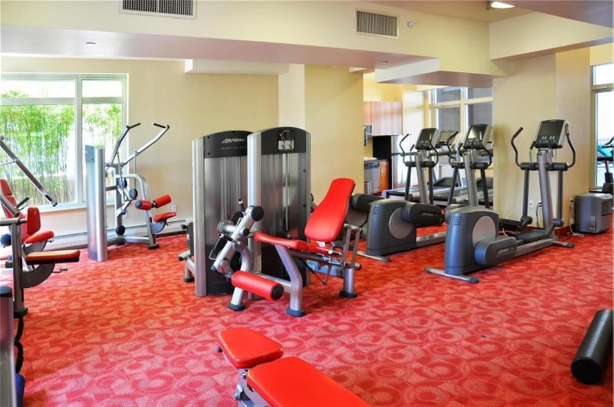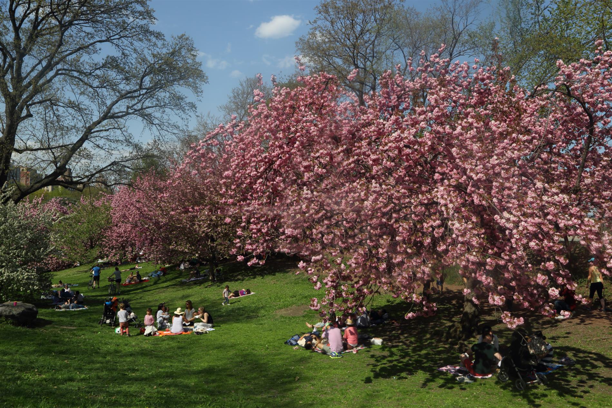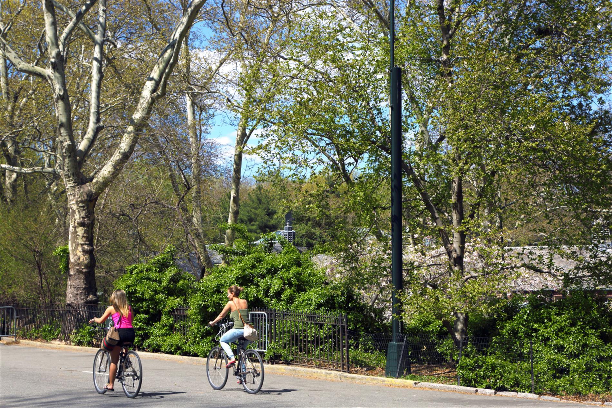
Upper East Side
Upper East Side | NY | Third Avenue & Second Avenue
Rooms
3
Bedroom
1
Bathrooms
1.5
Status
Active
Terms
12-24 months
Available
Immediately
No Fee

Property Description
205 East 59th Street, Apt. 1801
Cross Streets: Third Avenue and Second Avenue
Neighborhood: Upper East Side, Manhattan, 10022
FINANCIALS
Rent: $7,850
Last Rent: $8,095 (Rent drop: $245 on 9/23/2025)
Lease Type: Condo Sublet
Commission: Contact Agent
Listing Type: Open
DETAILS
Size: One Bedroom
Rooms / Beds / Baths: 3 / 1 / 1.5
Ownership: Condo
Available: Immediate
Term: 12–24 Months
Listed: 8/13/2025
On Market: 6 Weeks
Updated: 9/28/2025
Status: Active
Concessions: Owner Pays One Month (as of 9/24/2025)
BROKER SUMMARY
This beautifully designed one-bedroom, one-and-a-half-bath home offers stunning city views from two private terraces with north, east, and south exposures. The spacious open kitchen is equipped with top-of-the-line Viking appliances, a large granite island, and a garbage disposal—perfect for cooking and entertaining.
The master suite boasts a gracious layout, private balcony, and spa-like bathroom with a soaking tub and separate shower. Additional features include a gas fireplace, two-zone central air conditioning, and an in-unit Bosch washer/dryer.
Located in one of Manhattan’s most desirable full-service condominiums, the building offers privacy with only three residences per floor. Lifestyle amenities include a 24-hour doorman and concierge, private storage, a full-floor fitness center with yoga deck, central laundry, a landscaped garden terrace, and a private puppy park.
APARTMENT FEATURES
Multi-Zone A/C
Corner Unit
Hardwood Floors
Gas Fireplace
High Ceilings
Washer/Dryer
Kitchen: Gourmet, Open Layout, Granite Countertops, Viking Appliances (Range, Refrigerator, Microwave, Dishwasher), Trash Compactor, Center Island
Bathroom: En Suite, Half Bath, Marble Finishes, Soaking Tub, Stall Shower
Outdoor Space: Two Private Terraces, Balcony
Exposure/Views: North, South, East, Bright Sunlight, Open City Views
Pet Policy: Pets Allowed
BUILDING DESCRIPTION
Post-War High-Rise (Built 2005)
27 Floors / 62 Apartments
Elevator Building
Full-Service with Resident Manager
Amenities: Fitness Room, Garden, Laundry Room, Private Storage, Roof Deck
Policies:
Pieds-à-Terre Allowed
Washer/Dryer Allowed
Sublets Allowed
Insurent and TheGuarantors Accepted
No Board Approval Required
Showings by Appointment (On-Site, 7 Days a Week, 10AM–6PM)
TRANSIT OPTIONS
Lexington Av/59 St – 0.03 mi
59 St – 0.10 mi
Lexington Av/63 St – 0.22 mi
Lexington Av/53 St – 0.31 mi
5th Av/59 St – 0.38 mi
Cross Streets: Third Avenue and Second Avenue
Neighborhood: Upper East Side, Manhattan, 10022
FINANCIALS
Rent: $7,850
Last Rent: $8,095 (Rent drop: $245 on 9/23/2025)
Lease Type: Condo Sublet
Commission: Contact Agent
Listing Type: Open
DETAILS
Size: One Bedroom
Rooms / Beds / Baths: 3 / 1 / 1.5
Ownership: Condo
Available: Immediate
Term: 12–24 Months
Listed: 8/13/2025
On Market: 6 Weeks
Updated: 9/28/2025
Status: Active
Concessions: Owner Pays One Month (as of 9/24/2025)
BROKER SUMMARY
This beautifully designed one-bedroom, one-and-a-half-bath home offers stunning city views from two private terraces with north, east, and south exposures. The spacious open kitchen is equipped with top-of-the-line Viking appliances, a large granite island, and a garbage disposal—perfect for cooking and entertaining.
The master suite boasts a gracious layout, private balcony, and spa-like bathroom with a soaking tub and separate shower. Additional features include a gas fireplace, two-zone central air conditioning, and an in-unit Bosch washer/dryer.
Located in one of Manhattan’s most desirable full-service condominiums, the building offers privacy with only three residences per floor. Lifestyle amenities include a 24-hour doorman and concierge, private storage, a full-floor fitness center with yoga deck, central laundry, a landscaped garden terrace, and a private puppy park.
APARTMENT FEATURES
Multi-Zone A/C
Corner Unit
Hardwood Floors
Gas Fireplace
High Ceilings
Washer/Dryer
Kitchen: Gourmet, Open Layout, Granite Countertops, Viking Appliances (Range, Refrigerator, Microwave, Dishwasher), Trash Compactor, Center Island
Bathroom: En Suite, Half Bath, Marble Finishes, Soaking Tub, Stall Shower
Outdoor Space: Two Private Terraces, Balcony
Exposure/Views: North, South, East, Bright Sunlight, Open City Views
Pet Policy: Pets Allowed
BUILDING DESCRIPTION
Post-War High-Rise (Built 2005)
27 Floors / 62 Apartments
Elevator Building
Full-Service with Resident Manager
Amenities: Fitness Room, Garden, Laundry Room, Private Storage, Roof Deck
Policies:
Pieds-à-Terre Allowed
Washer/Dryer Allowed
Sublets Allowed
Insurent and TheGuarantors Accepted
No Board Approval Required
Showings by Appointment (On-Site, 7 Days a Week, 10AM–6PM)
TRANSIT OPTIONS
Lexington Av/59 St – 0.03 mi
59 St – 0.10 mi
Lexington Av/63 St – 0.22 mi
Lexington Av/53 St – 0.31 mi
5th Av/59 St – 0.38 mi
205 East 59th Street, Apt. 1801
Cross Streets: Third Avenue and Second Avenue
Neighborhood: Upper East Side, Manhattan, 10022
FINANCIALS
Rent: $7,850
Last Rent: $8,095 (Rent drop: $245 on 9/23/2025)
Lease Type: Condo Sublet
Commission: Contact Agent
Listing Type: Open
DETAILS
Size: One Bedroom
Rooms / Beds / Baths: 3 / 1 / 1.5
Ownership: Condo
Available: Immediate
Term: 12–24 Months
Listed: 8/13/2025
On Market: 6 Weeks
Updated: 9/28/2025
Status: Active
Concessions: Owner Pays One Month (as of 9/24/2025)
BROKER SUMMARY
This beautifully designed one-bedroom, one-and-a-half-bath home offers stunning city views from two private terraces with north, east, and south exposures. The spacious open kitchen is equipped with top-of-the-line Viking appliances, a large granite island, and a garbage disposal—perfect for cooking and entertaining.
The master suite boasts a gracious layout, private balcony, and spa-like bathroom with a soaking tub and separate shower. Additional features include a gas fireplace, two-zone central air conditioning, and an in-unit Bosch washer/dryer.
Located in one of Manhattan’s most desirable full-service condominiums, the building offers privacy with only three residences per floor. Lifestyle amenities include a 24-hour doorman and concierge, private storage, a full-floor fitness center with yoga deck, central laundry, a landscaped garden terrace, and a private puppy park.
APARTMENT FEATURES
Multi-Zone A/C
Corner Unit
Hardwood Floors
Gas Fireplace
High Ceilings
Washer/Dryer
Kitchen: Gourmet, Open Layout, Granite Countertops, Viking Appliances (Range, Refrigerator, Microwave, Dishwasher), Trash Compactor, Center Island
Bathroom: En Suite, Half Bath, Marble Finishes, Soaking Tub, Stall Shower
Outdoor Space: Two Private Terraces, Balcony
Exposure/Views: North, South, East, Bright Sunlight, Open City Views
Pet Policy: Pets Allowed
BUILDING DESCRIPTION
Post-War High-Rise (Built 2005)
27 Floors / 62 Apartments
Elevator Building
Full-Service with Resident Manager
Amenities: Fitness Room, Garden, Laundry Room, Private Storage, Roof Deck
Policies:
Pieds-à-Terre Allowed
Washer/Dryer Allowed
Sublets Allowed
Insurent and TheGuarantors Accepted
No Board Approval Required
Showings by Appointment (On-Site, 7 Days a Week, 10AM–6PM)
TRANSIT OPTIONS
Lexington Av/59 St – 0.03 mi
59 St – 0.10 mi
Lexington Av/63 St – 0.22 mi
Lexington Av/53 St – 0.31 mi
5th Av/59 St – 0.38 mi
Cross Streets: Third Avenue and Second Avenue
Neighborhood: Upper East Side, Manhattan, 10022
FINANCIALS
Rent: $7,850
Last Rent: $8,095 (Rent drop: $245 on 9/23/2025)
Lease Type: Condo Sublet
Commission: Contact Agent
Listing Type: Open
DETAILS
Size: One Bedroom
Rooms / Beds / Baths: 3 / 1 / 1.5
Ownership: Condo
Available: Immediate
Term: 12–24 Months
Listed: 8/13/2025
On Market: 6 Weeks
Updated: 9/28/2025
Status: Active
Concessions: Owner Pays One Month (as of 9/24/2025)
BROKER SUMMARY
This beautifully designed one-bedroom, one-and-a-half-bath home offers stunning city views from two private terraces with north, east, and south exposures. The spacious open kitchen is equipped with top-of-the-line Viking appliances, a large granite island, and a garbage disposal—perfect for cooking and entertaining.
The master suite boasts a gracious layout, private balcony, and spa-like bathroom with a soaking tub and separate shower. Additional features include a gas fireplace, two-zone central air conditioning, and an in-unit Bosch washer/dryer.
Located in one of Manhattan’s most desirable full-service condominiums, the building offers privacy with only three residences per floor. Lifestyle amenities include a 24-hour doorman and concierge, private storage, a full-floor fitness center with yoga deck, central laundry, a landscaped garden terrace, and a private puppy park.
APARTMENT FEATURES
Multi-Zone A/C
Corner Unit
Hardwood Floors
Gas Fireplace
High Ceilings
Washer/Dryer
Kitchen: Gourmet, Open Layout, Granite Countertops, Viking Appliances (Range, Refrigerator, Microwave, Dishwasher), Trash Compactor, Center Island
Bathroom: En Suite, Half Bath, Marble Finishes, Soaking Tub, Stall Shower
Outdoor Space: Two Private Terraces, Balcony
Exposure/Views: North, South, East, Bright Sunlight, Open City Views
Pet Policy: Pets Allowed
BUILDING DESCRIPTION
Post-War High-Rise (Built 2005)
27 Floors / 62 Apartments
Elevator Building
Full-Service with Resident Manager
Amenities: Fitness Room, Garden, Laundry Room, Private Storage, Roof Deck
Policies:
Pieds-à-Terre Allowed
Washer/Dryer Allowed
Sublets Allowed
Insurent and TheGuarantors Accepted
No Board Approval Required
Showings by Appointment (On-Site, 7 Days a Week, 10AM–6PM)
TRANSIT OPTIONS
Lexington Av/59 St – 0.03 mi
59 St – 0.10 mi
Lexington Av/63 St – 0.22 mi
Lexington Av/53 St – 0.31 mi
5th Av/59 St – 0.38 mi
Care to take a look at this property?
Christine Pardo
All information furnished regarding property for sale, rental or financing is from sources deemed reliable, but no warranty or representation is made as to the accuracy thereof and same is submitted subject to errors, omissions, change of price, rental or other conditions, prior sale, lease or financing or withdrawal without notice. All dimensions are approximate. For exact dimensions, you must hire your own architect or engineer.
