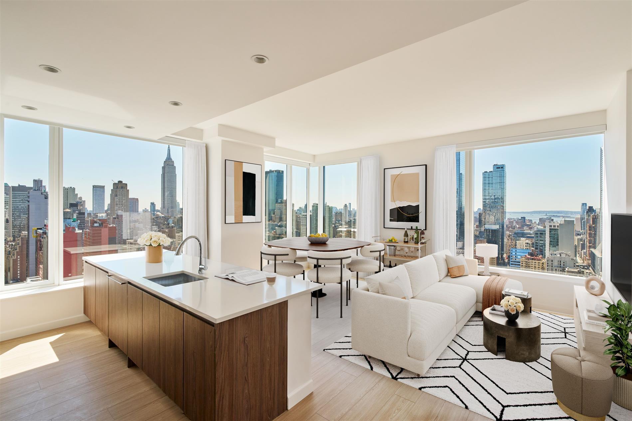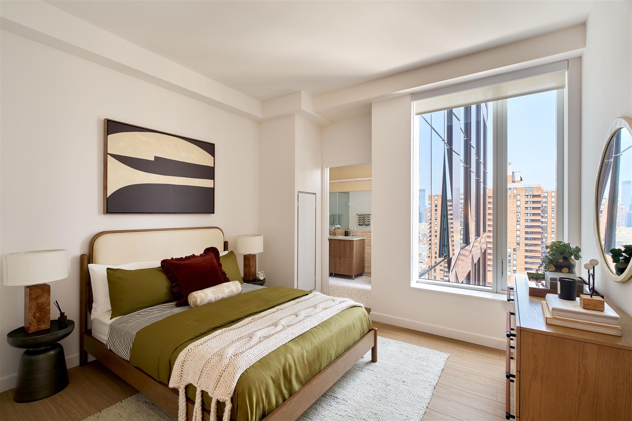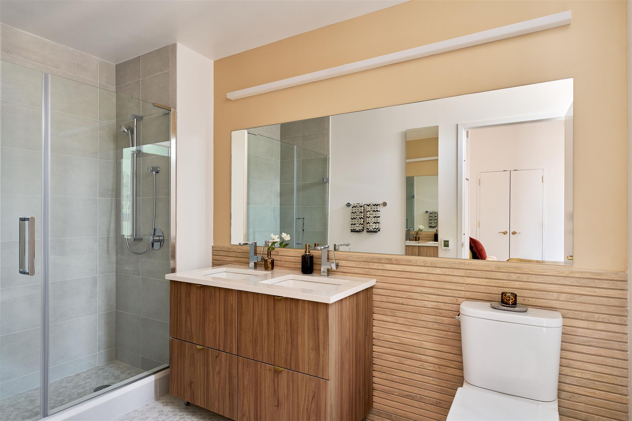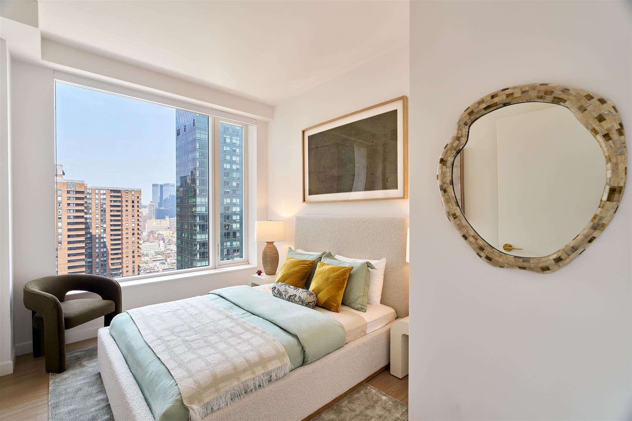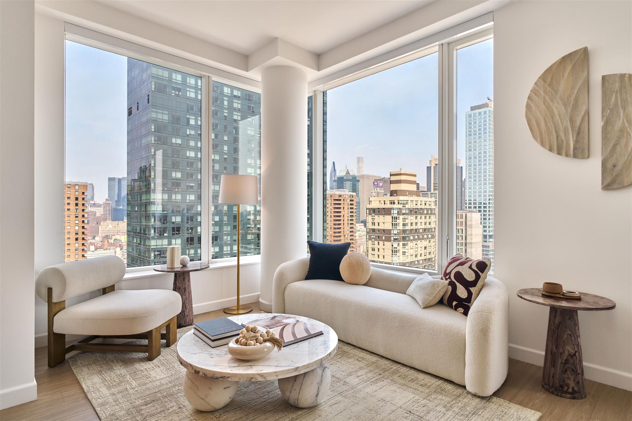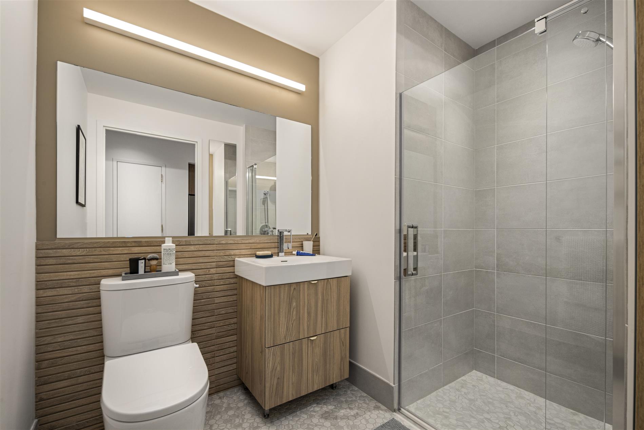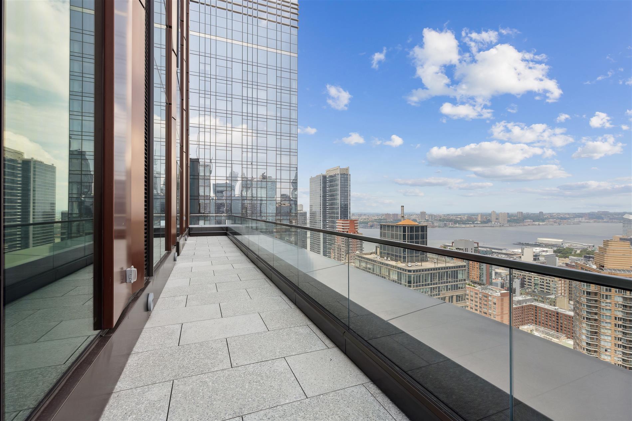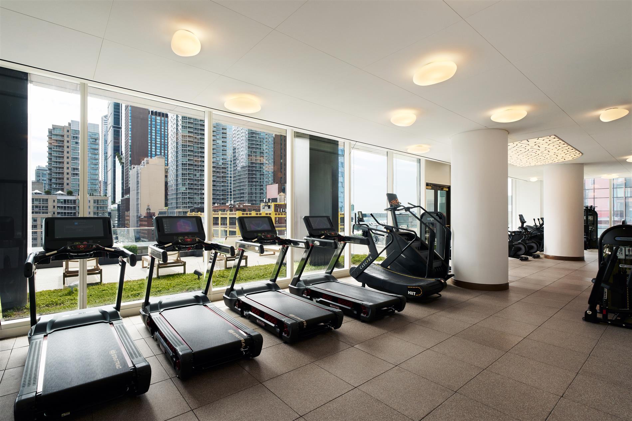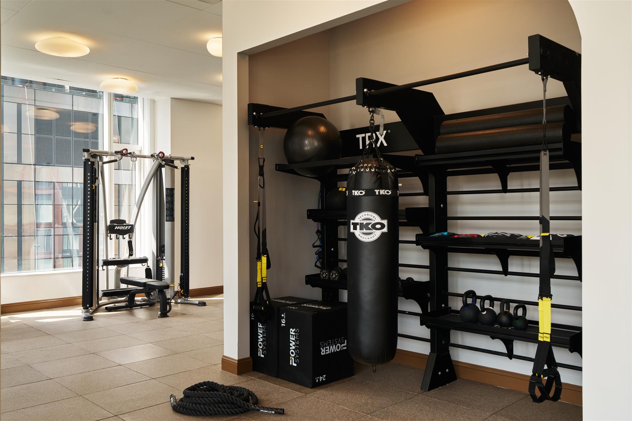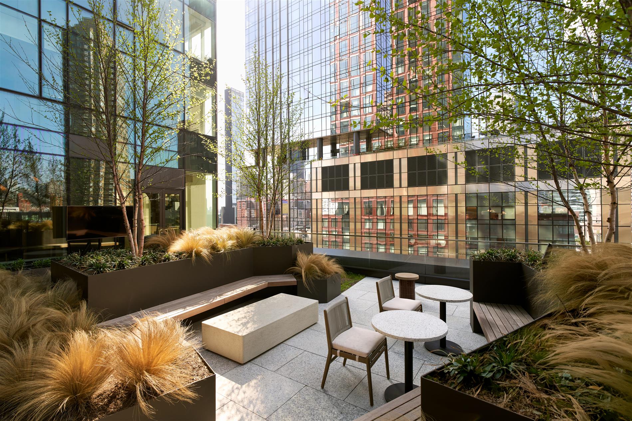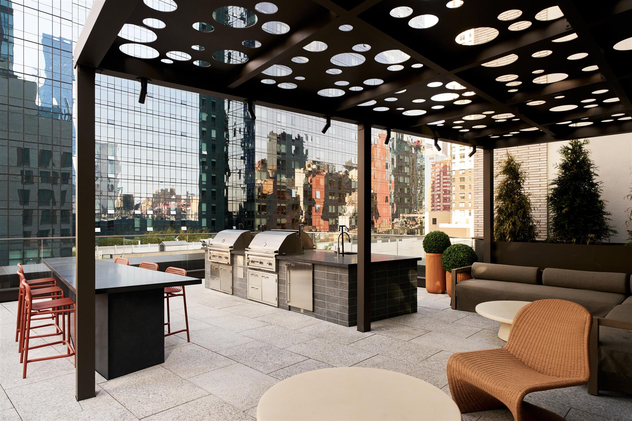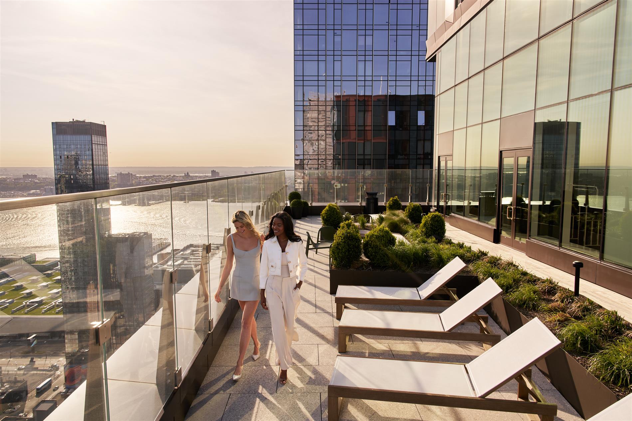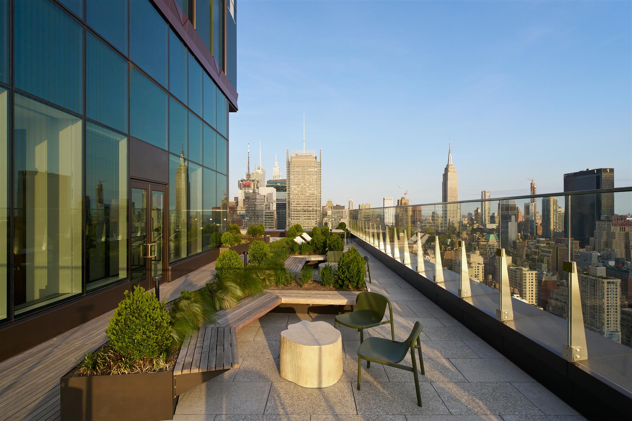
Clinton
Clinton | NY | West 40th Street & West 41st Street
Rooms
4
Bedrooms
2
Bathrooms
2.5
Status
Active
Terms
18 months
Available
Immediately

Property Description
The Maybury is excited to release this One-of-a-Kind Duplex Penthouse with private outdoor terrace
An Entertainers Dream: This two-bedroom, two-and-a-half-bathroom apartment is thoughtfully designed with high-end finishes that immediately immerse you in luxury and style. You will be greeted by an expansive foyer with an abundance of storage accompanied by a grand staircase leading to your half-bath, wet bar and sprawling terrace. The gourmet windowed kitchen is fully equipped with expansive island, quartz counter-tops, beveled and polished slate subway tiling, white lacquer and ash grain cabinetry, top-of-the-line appliances and ample storage. For your additional convenience, this home is complete with an in-unit washer and dryer. The living room is quite generous in space and boasts of high ceilings, and double exposure/double paned wrap around windows highlighting your impressive views of Classic New York and the Hudson River. Both bedrooms will accommodate a King-size bed and the cornered primary is complete with substantial closet space and en-suite with dual vanity, gorgeous mosaic tile, fluted porcelain accent wall and an abundance of storage.
At The Maybury, enjoy over 20,000 square feet of inspired indoor and outdoor amenities paired with incomparable lifestyle services by Gotham Living.
Building Amenities:
24-hour Attended Lobby
Gotham Living: Dedicated Concierge, Lifestyle Services, Curated Events & Exclusive GothamCard Benefits
46th Floor Rooftop Sky Lounge with Wet Bar
46th Floor Sundeck with Landscaped Lounge Area & Outdoor Shower
8th Floor Outdoor Terrace with BBQs, Landscaped Seating Areas, & Outdoor TV
8th Floor Resident Lounge & Co-working Space with Conference Rooms, Phone Booth, & Work from Home Pods
State-of-the-art Fitness Club with Yoga Studio & Outdoor Terrace
4th Floor Resident Lounge & Co-working Space
Package Room with Cold Storage
Resident & Bicycle Storage
Common Laundry Room
Pet Spa
REQUIRED FEES
Application Fee: $20 per person (non-refundable)
Lease Signing: First months rent and one months security deposit due upon application approval
Moving Fees: None
Broker Fee: None
Monthly Fees
Utilities: Tenants are responsible for electricity, cable, and internet (based on usage)
Included: Gas, heat, and hot water
OPTIONAL Monthly Add-Ons
Amenity Fee: $80/month/person (Includes access to the Rooftop Lounge, Rooftop Terrace, and Fitness Club)
Extra Storage: $200/month
Bike Storage: No additional fee
Pet Policy: Pets are welcome no additional pet fee
An Entertainers Dream: This two-bedroom, two-and-a-half-bathroom apartment is thoughtfully designed with high-end finishes that immediately immerse you in luxury and style. You will be greeted by an expansive foyer with an abundance of storage accompanied by a grand staircase leading to your half-bath, wet bar and sprawling terrace. The gourmet windowed kitchen is fully equipped with expansive island, quartz counter-tops, beveled and polished slate subway tiling, white lacquer and ash grain cabinetry, top-of-the-line appliances and ample storage. For your additional convenience, this home is complete with an in-unit washer and dryer. The living room is quite generous in space and boasts of high ceilings, and double exposure/double paned wrap around windows highlighting your impressive views of Classic New York and the Hudson River. Both bedrooms will accommodate a King-size bed and the cornered primary is complete with substantial closet space and en-suite with dual vanity, gorgeous mosaic tile, fluted porcelain accent wall and an abundance of storage.
At The Maybury, enjoy over 20,000 square feet of inspired indoor and outdoor amenities paired with incomparable lifestyle services by Gotham Living.
Building Amenities:
24-hour Attended Lobby
Gotham Living: Dedicated Concierge, Lifestyle Services, Curated Events & Exclusive GothamCard Benefits
46th Floor Rooftop Sky Lounge with Wet Bar
46th Floor Sundeck with Landscaped Lounge Area & Outdoor Shower
8th Floor Outdoor Terrace with BBQs, Landscaped Seating Areas, & Outdoor TV
8th Floor Resident Lounge & Co-working Space with Conference Rooms, Phone Booth, & Work from Home Pods
State-of-the-art Fitness Club with Yoga Studio & Outdoor Terrace
4th Floor Resident Lounge & Co-working Space
Package Room with Cold Storage
Resident & Bicycle Storage
Common Laundry Room
Pet Spa
REQUIRED FEES
Application Fee: $20 per person (non-refundable)
Lease Signing: First months rent and one months security deposit due upon application approval
Moving Fees: None
Broker Fee: None
Monthly Fees
Utilities: Tenants are responsible for electricity, cable, and internet (based on usage)
Included: Gas, heat, and hot water
OPTIONAL Monthly Add-Ons
Amenity Fee: $80/month/person (Includes access to the Rooftop Lounge, Rooftop Terrace, and Fitness Club)
Extra Storage: $200/month
Bike Storage: No additional fee
Pet Policy: Pets are welcome no additional pet fee
The Maybury is excited to release this One-of-a-Kind Duplex Penthouse with private outdoor terrace
An Entertainers Dream: This two-bedroom, two-and-a-half-bathroom apartment is thoughtfully designed with high-end finishes that immediately immerse you in luxury and style. You will be greeted by an expansive foyer with an abundance of storage accompanied by a grand staircase leading to your half-bath, wet bar and sprawling terrace. The gourmet windowed kitchen is fully equipped with expansive island, quartz counter-tops, beveled and polished slate subway tiling, white lacquer and ash grain cabinetry, top-of-the-line appliances and ample storage. For your additional convenience, this home is complete with an in-unit washer and dryer. The living room is quite generous in space and boasts of high ceilings, and double exposure/double paned wrap around windows highlighting your impressive views of Classic New York and the Hudson River. Both bedrooms will accommodate a King-size bed and the cornered primary is complete with substantial closet space and en-suite with dual vanity, gorgeous mosaic tile, fluted porcelain accent wall and an abundance of storage.
At The Maybury, enjoy over 20,000 square feet of inspired indoor and outdoor amenities paired with incomparable lifestyle services by Gotham Living.
Building Amenities:
24-hour Attended Lobby
Gotham Living: Dedicated Concierge, Lifestyle Services, Curated Events & Exclusive GothamCard Benefits
46th Floor Rooftop Sky Lounge with Wet Bar
46th Floor Sundeck with Landscaped Lounge Area & Outdoor Shower
8th Floor Outdoor Terrace with BBQs, Landscaped Seating Areas, & Outdoor TV
8th Floor Resident Lounge & Co-working Space with Conference Rooms, Phone Booth, & Work from Home Pods
State-of-the-art Fitness Club with Yoga Studio & Outdoor Terrace
4th Floor Resident Lounge & Co-working Space
Package Room with Cold Storage
Resident & Bicycle Storage
Common Laundry Room
Pet Spa
REQUIRED FEES
Application Fee: $20 per person (non-refundable)
Lease Signing: First months rent and one months security deposit due upon application approval
Moving Fees: None
Broker Fee: None
Monthly Fees
Utilities: Tenants are responsible for electricity, cable, and internet (based on usage)
Included: Gas, heat, and hot water
OPTIONAL Monthly Add-Ons
Amenity Fee: $80/month/person (Includes access to the Rooftop Lounge, Rooftop Terrace, and Fitness Club)
Extra Storage: $200/month
Bike Storage: No additional fee
Pet Policy: Pets are welcome no additional pet fee
An Entertainers Dream: This two-bedroom, two-and-a-half-bathroom apartment is thoughtfully designed with high-end finishes that immediately immerse you in luxury and style. You will be greeted by an expansive foyer with an abundance of storage accompanied by a grand staircase leading to your half-bath, wet bar and sprawling terrace. The gourmet windowed kitchen is fully equipped with expansive island, quartz counter-tops, beveled and polished slate subway tiling, white lacquer and ash grain cabinetry, top-of-the-line appliances and ample storage. For your additional convenience, this home is complete with an in-unit washer and dryer. The living room is quite generous in space and boasts of high ceilings, and double exposure/double paned wrap around windows highlighting your impressive views of Classic New York and the Hudson River. Both bedrooms will accommodate a King-size bed and the cornered primary is complete with substantial closet space and en-suite with dual vanity, gorgeous mosaic tile, fluted porcelain accent wall and an abundance of storage.
At The Maybury, enjoy over 20,000 square feet of inspired indoor and outdoor amenities paired with incomparable lifestyle services by Gotham Living.
Building Amenities:
24-hour Attended Lobby
Gotham Living: Dedicated Concierge, Lifestyle Services, Curated Events & Exclusive GothamCard Benefits
46th Floor Rooftop Sky Lounge with Wet Bar
46th Floor Sundeck with Landscaped Lounge Area & Outdoor Shower
8th Floor Outdoor Terrace with BBQs, Landscaped Seating Areas, & Outdoor TV
8th Floor Resident Lounge & Co-working Space with Conference Rooms, Phone Booth, & Work from Home Pods
State-of-the-art Fitness Club with Yoga Studio & Outdoor Terrace
4th Floor Resident Lounge & Co-working Space
Package Room with Cold Storage
Resident & Bicycle Storage
Common Laundry Room
Pet Spa
REQUIRED FEES
Application Fee: $20 per person (non-refundable)
Lease Signing: First months rent and one months security deposit due upon application approval
Moving Fees: None
Broker Fee: None
Monthly Fees
Utilities: Tenants are responsible for electricity, cable, and internet (based on usage)
Included: Gas, heat, and hot water
OPTIONAL Monthly Add-Ons
Amenity Fee: $80/month/person (Includes access to the Rooftop Lounge, Rooftop Terrace, and Fitness Club)
Extra Storage: $200/month
Bike Storage: No additional fee
Pet Policy: Pets are welcome no additional pet fee
Care to take a look at this property?
Luan Bexheti
All information furnished regarding property for sale, rental or financing is from sources deemed reliable, but no warranty or representation is made as to the accuracy thereof and same is submitted subject to errors, omissions, change of price, rental or other conditions, prior sale, lease or financing or withdrawal without notice. All dimensions are approximate. For exact dimensions, you must hire your own architect or engineer.
