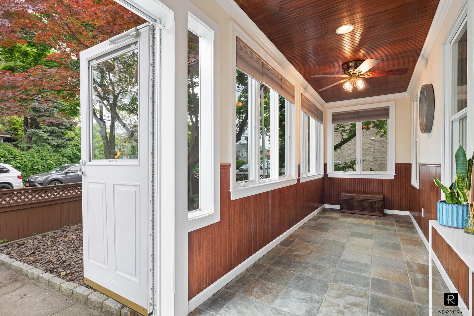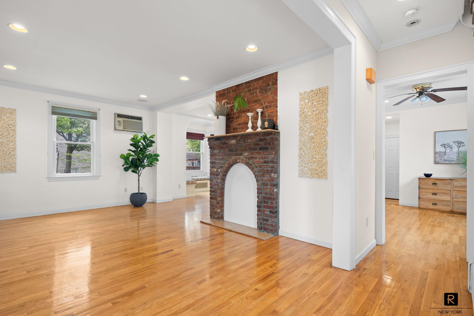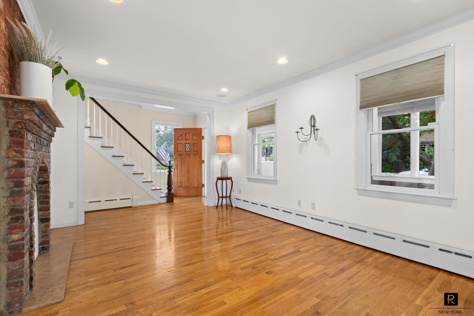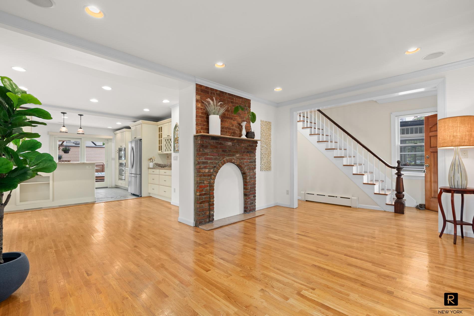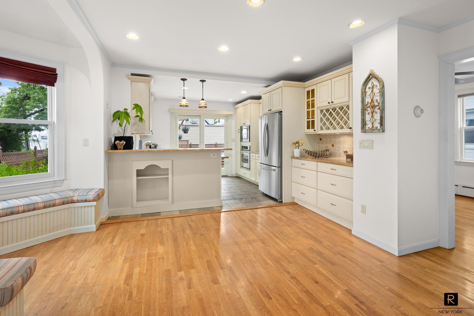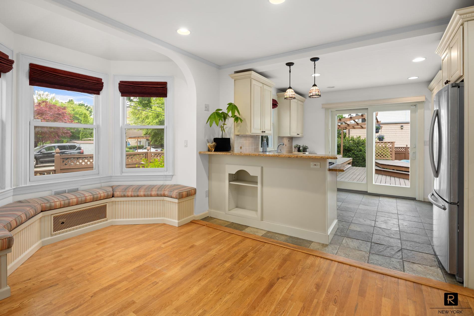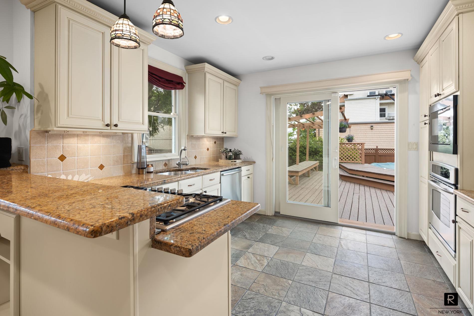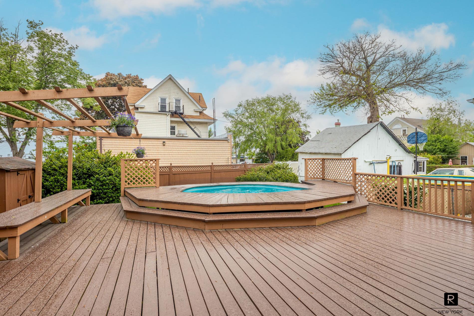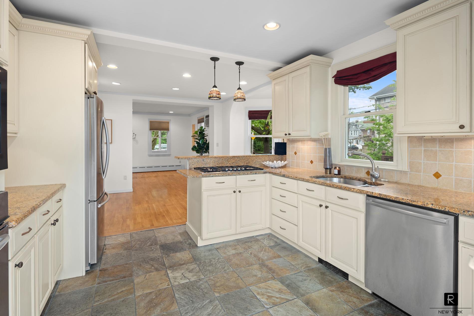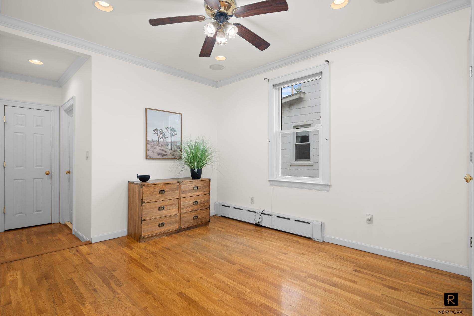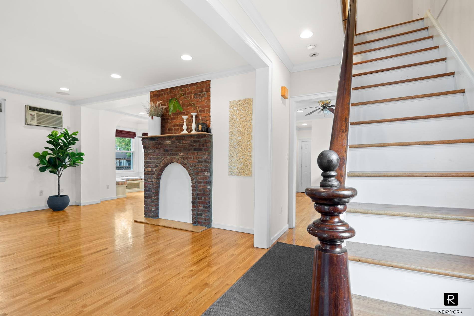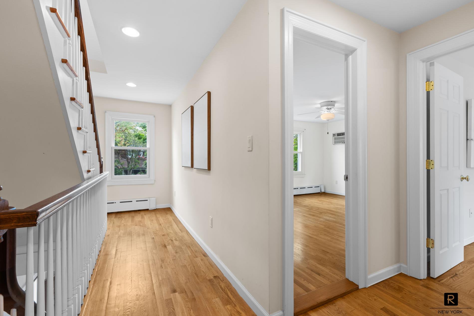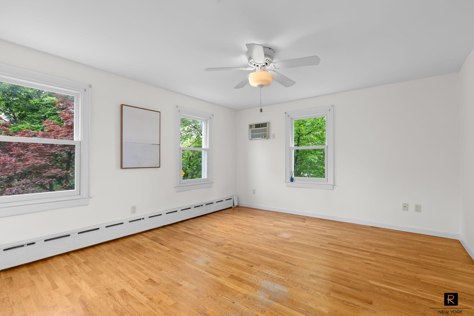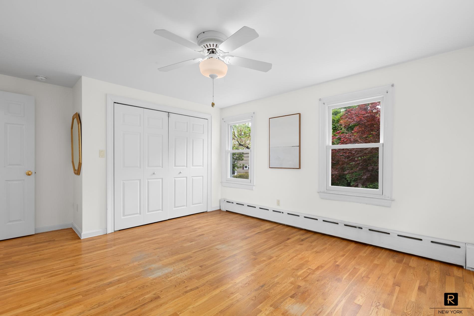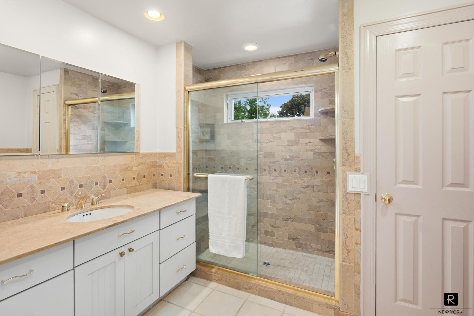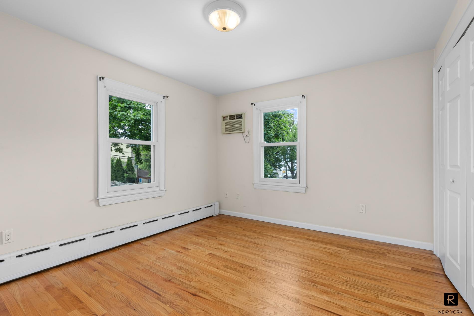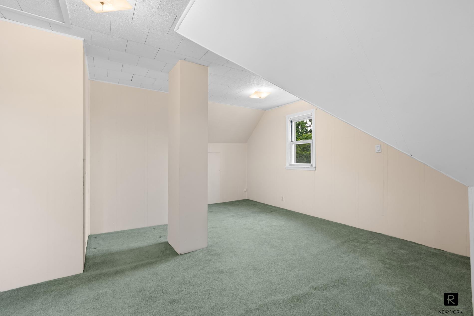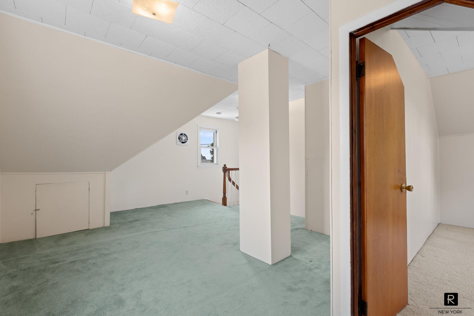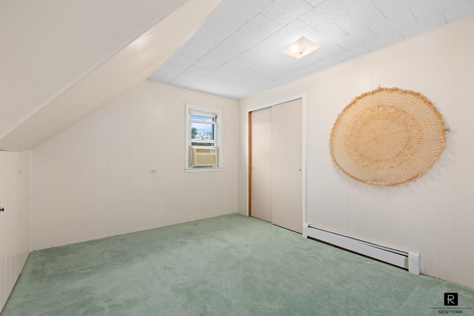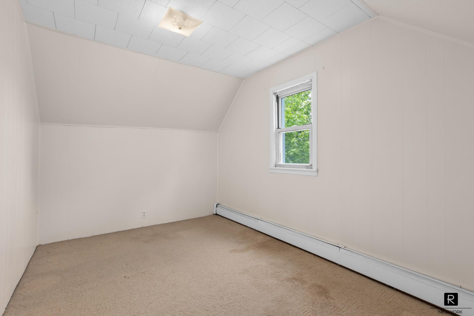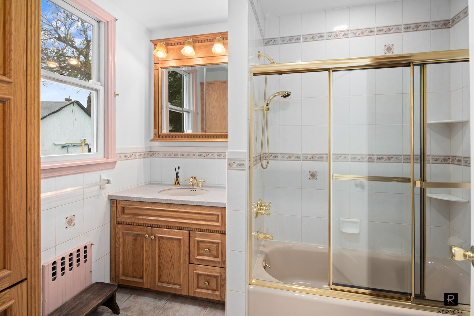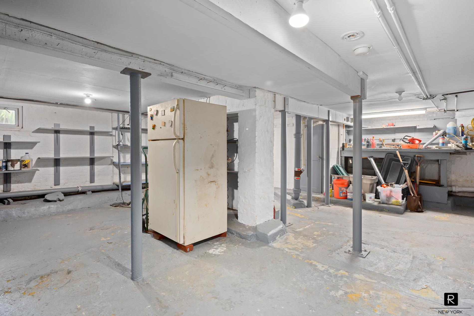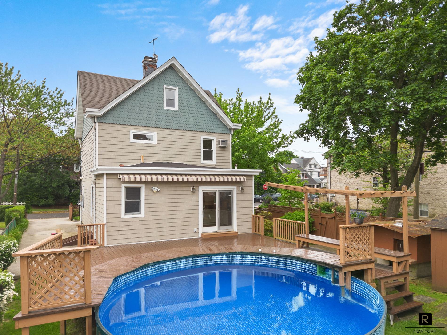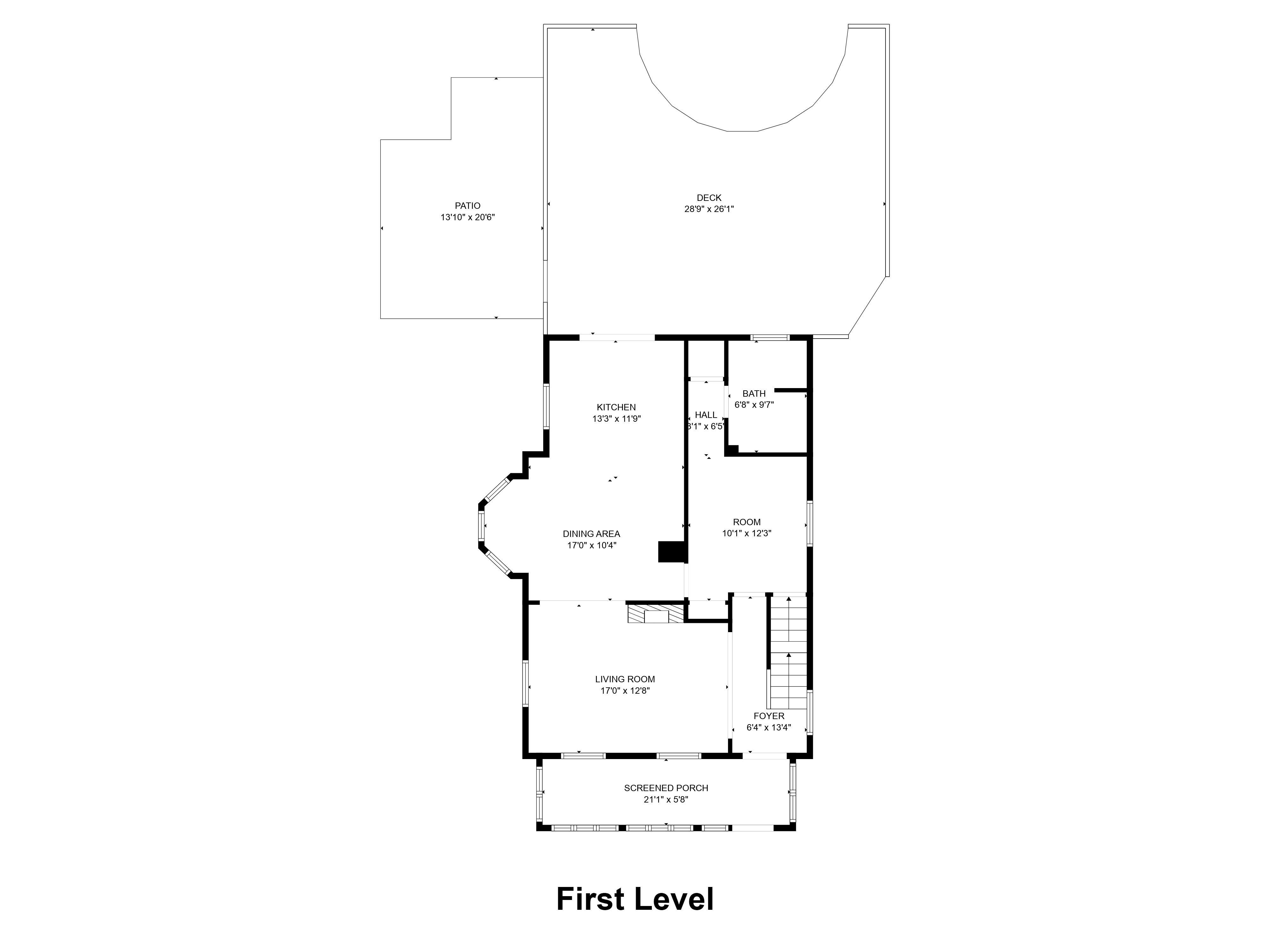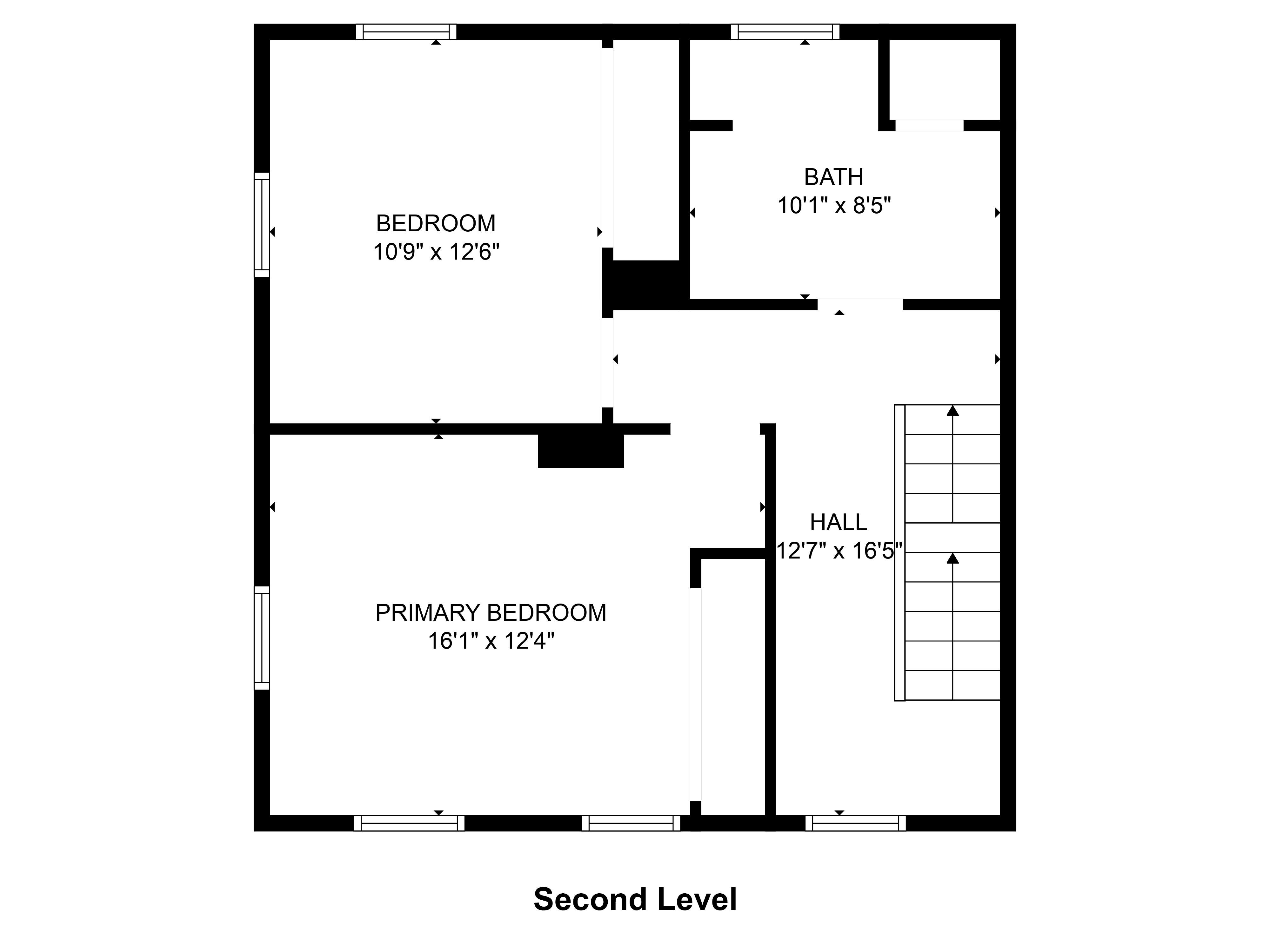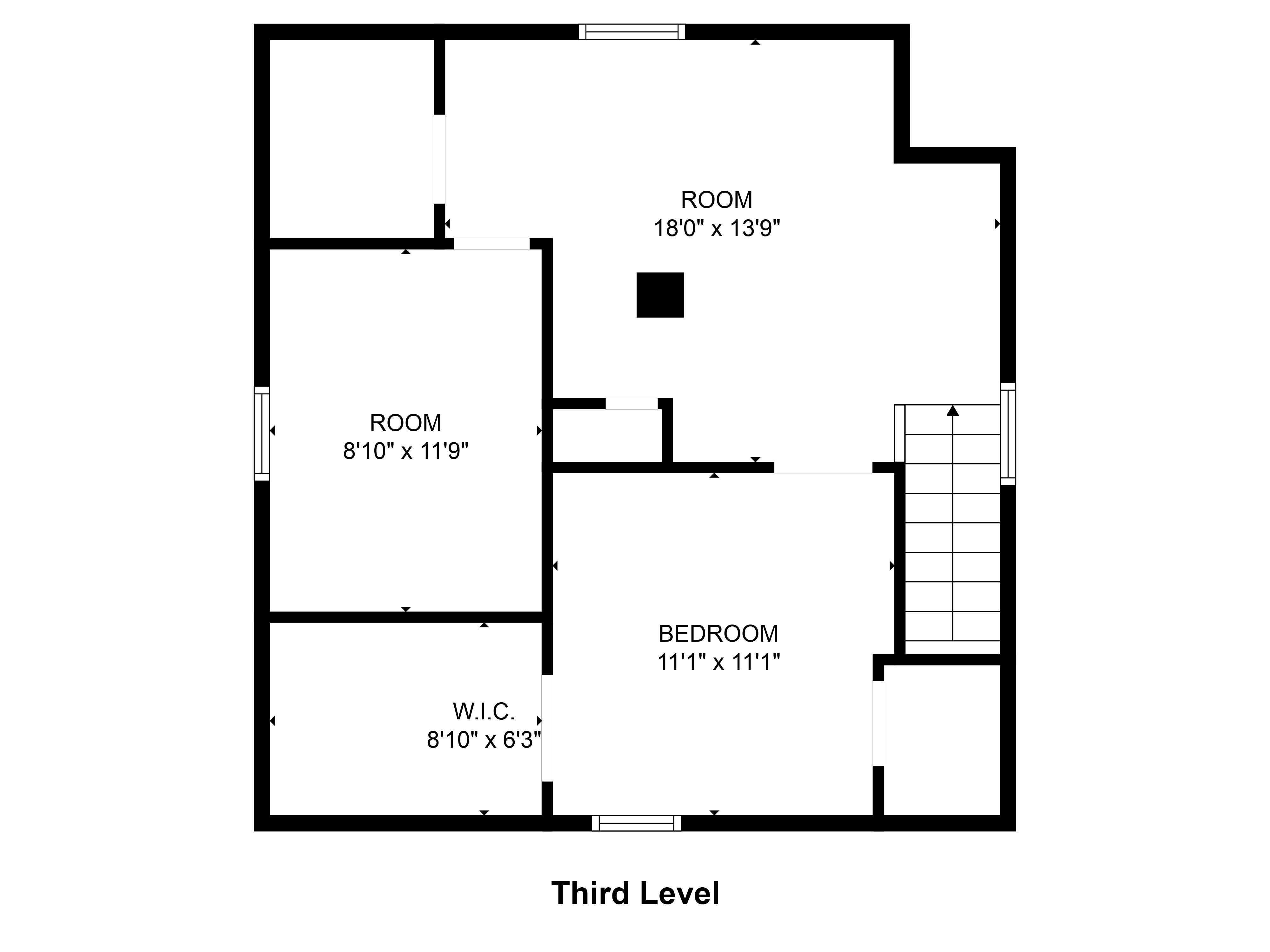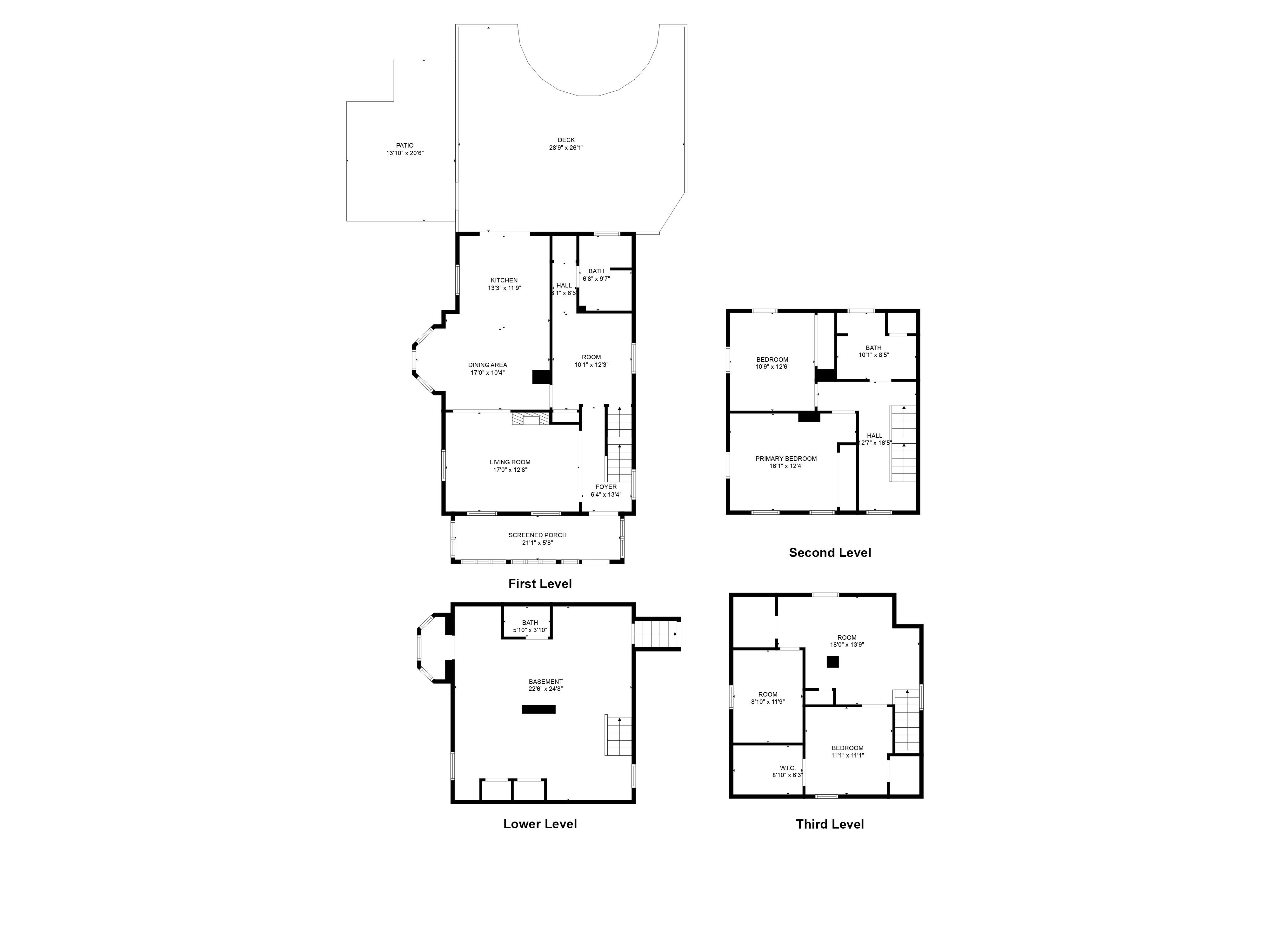
551 Minnieford Avenue
Throgs Neck | BX | Cross Street & Kilroe Street
Ownership
Single Family
Lot Size
50'x100'
Floors/Apts
3/1
Status
Contract Signed
Real Estate Taxes
[Per Annum]
$ 7,215
Building Type
Detached House
Building Size
26'x26'
Year Built
1901
ASF/ASM
1,851/172

Property Description
A truly exceptional home on prime City Island! The Certificate of Occupancy of this special property is a desirable 2-family. - Currently used as an expansive one-family home with 5 bedrooms, 2 full bathrooms, and 1 half-bathroom.
An excellent layout over 3 spacious floors - plus a full basement with laundry, storage, egress etc.
Direct access from the open-planned and generous chef's kitchen to the extensive deck with your very own integrated pool!
In addition to the living room, dining room, kitchen, and full bathroom on the first floor, there is an additional room with closets that can be used as an office or a den - according to your preference. The primary bedroom, and one guest bedroom are on the second floor - both with access to the extra-large bathroom. Two additional bedrooms, and a den make up the versatile attic / third full floor, with charming slanted ceilings. Use your creativity and apply your unique lifestyle preference to the third floor - it can be anything you desire!
- A studio space, a guest suite, or perhaps converted to a spectacular master suite! - The opportunities are endless.
Built in the early 1900's, this home presents appealing prewar details of arched doorways, high ceilings, and a plethora of windows - including the gorgeous bay-windows with a built-in banquette in the dining room.
551 Minnieford Avenue's ideal floor plan of south, west, east and north orientation, fills this home with beautiful light from sunrise to sunset. This property also sits on a sizable 5,000 sqft corner lot, and is only a few steps to a private beach.
Enjoy pleasing open views from every corner and every window of this property - featuring treetops, water, and sailboats from the very near Boat club!
Private driveway for 3 cars, and a front porch adorned with original shiplap ceiling - this property has great curb appeal and is at an excellent location on the wonderful City Island.
551 Minnieford Ave has been owned by the same family for 40 years and has been lovingly cared for, and updated.
A property to fall in love with! - A home you will not grow out of.
Floor plans also enclosed. Property sold as is.
For more information, to book a showing, or to receive a walkthrough video of the property; please contact the listing agent directly.
An excellent layout over 3 spacious floors - plus a full basement with laundry, storage, egress etc.
Direct access from the open-planned and generous chef's kitchen to the extensive deck with your very own integrated pool!
In addition to the living room, dining room, kitchen, and full bathroom on the first floor, there is an additional room with closets that can be used as an office or a den - according to your preference. The primary bedroom, and one guest bedroom are on the second floor - both with access to the extra-large bathroom. Two additional bedrooms, and a den make up the versatile attic / third full floor, with charming slanted ceilings. Use your creativity and apply your unique lifestyle preference to the third floor - it can be anything you desire!
- A studio space, a guest suite, or perhaps converted to a spectacular master suite! - The opportunities are endless.
Built in the early 1900's, this home presents appealing prewar details of arched doorways, high ceilings, and a plethora of windows - including the gorgeous bay-windows with a built-in banquette in the dining room.
551 Minnieford Avenue's ideal floor plan of south, west, east and north orientation, fills this home with beautiful light from sunrise to sunset. This property also sits on a sizable 5,000 sqft corner lot, and is only a few steps to a private beach.
Enjoy pleasing open views from every corner and every window of this property - featuring treetops, water, and sailboats from the very near Boat club!
Private driveway for 3 cars, and a front porch adorned with original shiplap ceiling - this property has great curb appeal and is at an excellent location on the wonderful City Island.
551 Minnieford Ave has been owned by the same family for 40 years and has been lovingly cared for, and updated.
A property to fall in love with! - A home you will not grow out of.
Floor plans also enclosed. Property sold as is.
For more information, to book a showing, or to receive a walkthrough video of the property; please contact the listing agent directly.
A truly exceptional home on prime City Island! The Certificate of Occupancy of this special property is a desirable 2-family. - Currently used as an expansive one-family home with 5 bedrooms, 2 full bathrooms, and 1 half-bathroom.
An excellent layout over 3 spacious floors - plus a full basement with laundry, storage, egress etc.
Direct access from the open-planned and generous chef's kitchen to the extensive deck with your very own integrated pool!
In addition to the living room, dining room, kitchen, and full bathroom on the first floor, there is an additional room with closets that can be used as an office or a den - according to your preference. The primary bedroom, and one guest bedroom are on the second floor - both with access to the extra-large bathroom. Two additional bedrooms, and a den make up the versatile attic / third full floor, with charming slanted ceilings. Use your creativity and apply your unique lifestyle preference to the third floor - it can be anything you desire!
- A studio space, a guest suite, or perhaps converted to a spectacular master suite! - The opportunities are endless.
Built in the early 1900's, this home presents appealing prewar details of arched doorways, high ceilings, and a plethora of windows - including the gorgeous bay-windows with a built-in banquette in the dining room.
551 Minnieford Avenue's ideal floor plan of south, west, east and north orientation, fills this home with beautiful light from sunrise to sunset. This property also sits on a sizable 5,000 sqft corner lot, and is only a few steps to a private beach.
Enjoy pleasing open views from every corner and every window of this property - featuring treetops, water, and sailboats from the very near Boat club!
Private driveway for 3 cars, and a front porch adorned with original shiplap ceiling - this property has great curb appeal and is at an excellent location on the wonderful City Island.
551 Minnieford Ave has been owned by the same family for 40 years and has been lovingly cared for, and updated.
A property to fall in love with! - A home you will not grow out of.
Floor plans also enclosed. Property sold as is.
For more information, to book a showing, or to receive a walkthrough video of the property; please contact the listing agent directly.
An excellent layout over 3 spacious floors - plus a full basement with laundry, storage, egress etc.
Direct access from the open-planned and generous chef's kitchen to the extensive deck with your very own integrated pool!
In addition to the living room, dining room, kitchen, and full bathroom on the first floor, there is an additional room with closets that can be used as an office or a den - according to your preference. The primary bedroom, and one guest bedroom are on the second floor - both with access to the extra-large bathroom. Two additional bedrooms, and a den make up the versatile attic / third full floor, with charming slanted ceilings. Use your creativity and apply your unique lifestyle preference to the third floor - it can be anything you desire!
- A studio space, a guest suite, or perhaps converted to a spectacular master suite! - The opportunities are endless.
Built in the early 1900's, this home presents appealing prewar details of arched doorways, high ceilings, and a plethora of windows - including the gorgeous bay-windows with a built-in banquette in the dining room.
551 Minnieford Avenue's ideal floor plan of south, west, east and north orientation, fills this home with beautiful light from sunrise to sunset. This property also sits on a sizable 5,000 sqft corner lot, and is only a few steps to a private beach.
Enjoy pleasing open views from every corner and every window of this property - featuring treetops, water, and sailboats from the very near Boat club!
Private driveway for 3 cars, and a front porch adorned with original shiplap ceiling - this property has great curb appeal and is at an excellent location on the wonderful City Island.
551 Minnieford Ave has been owned by the same family for 40 years and has been lovingly cared for, and updated.
A property to fall in love with! - A home you will not grow out of.
Floor plans also enclosed. Property sold as is.
For more information, to book a showing, or to receive a walkthrough video of the property; please contact the listing agent directly.
Care to take a look at this property?
Sandra Salander
All information furnished regarding property for sale, rental or financing is from sources deemed reliable, but no warranty or representation is made as to the accuracy thereof and same is submitted subject to errors, omissions, change of price, rental or other conditions, prior sale, lease or financing or withdrawal without notice. All dimensions are approximate. For exact dimensions, you must hire your own architect or engineer.

