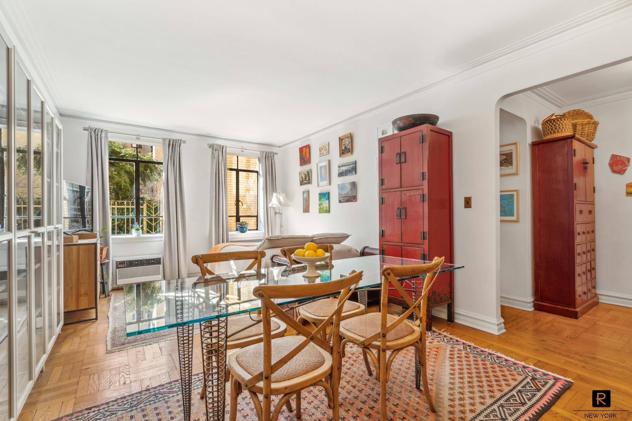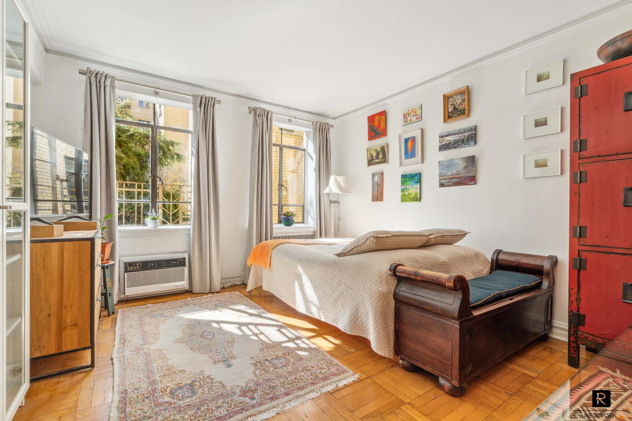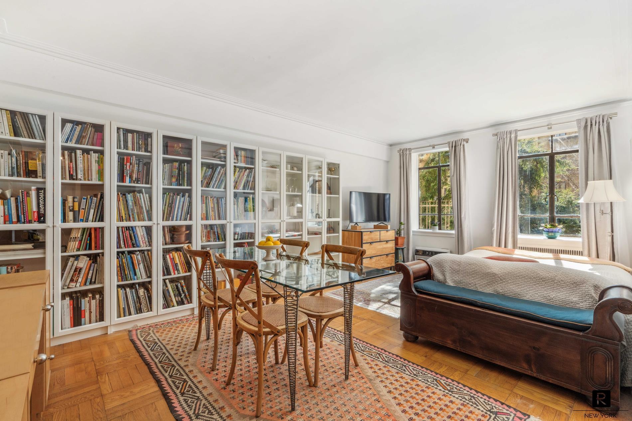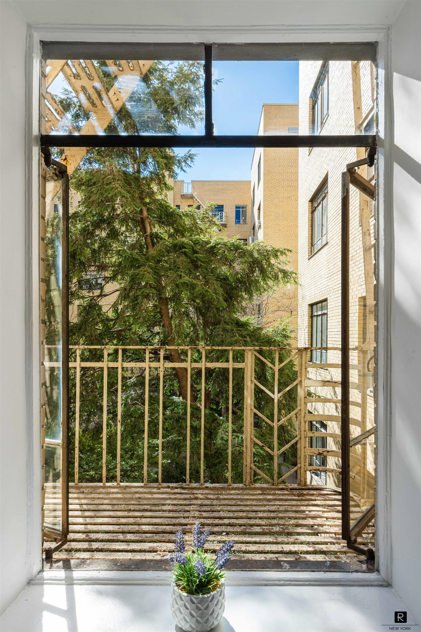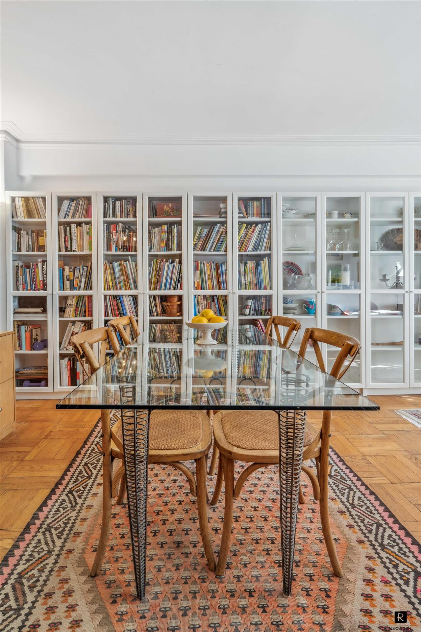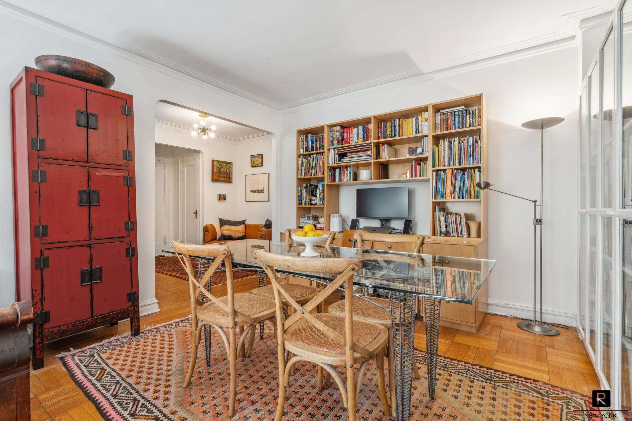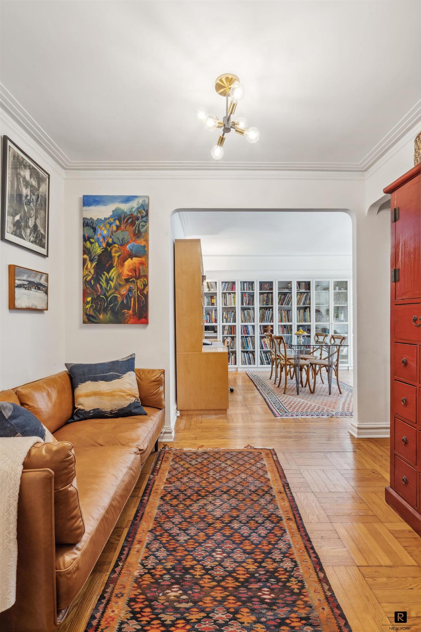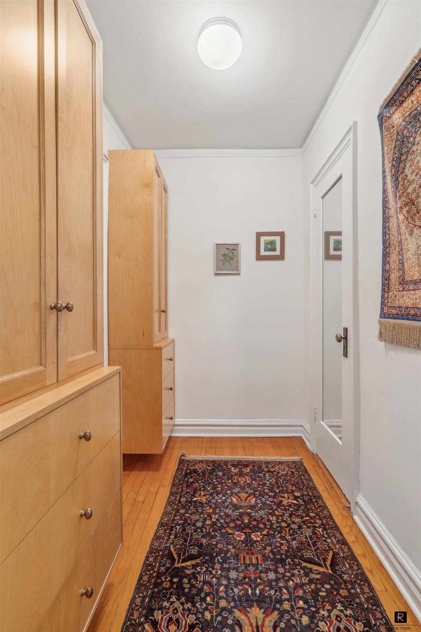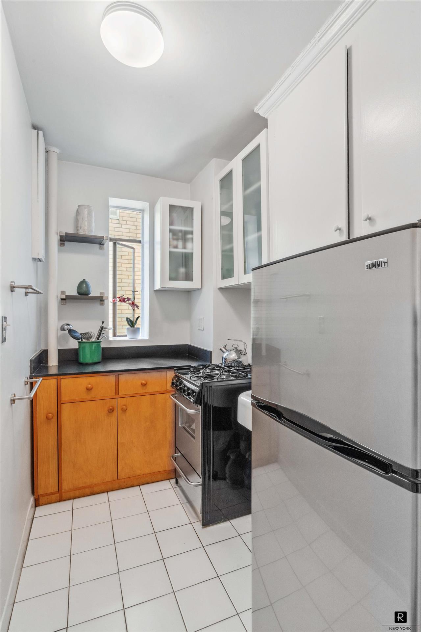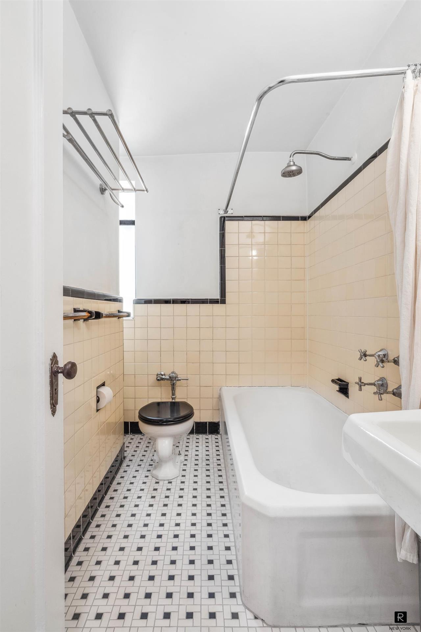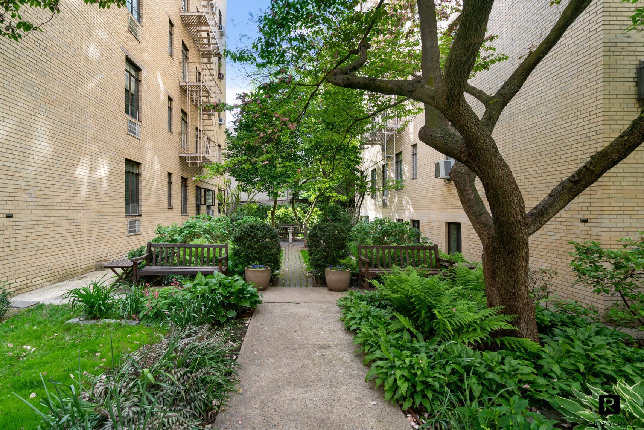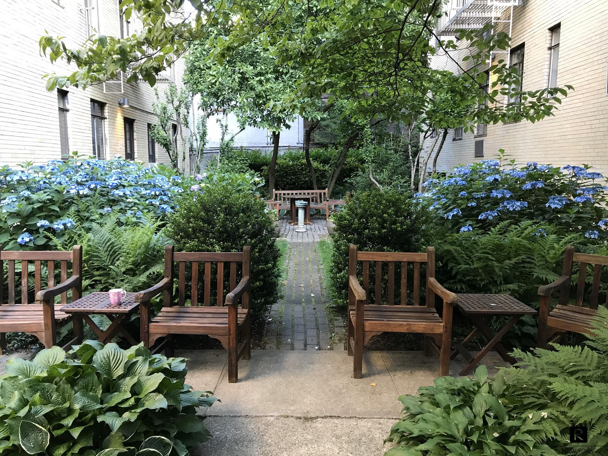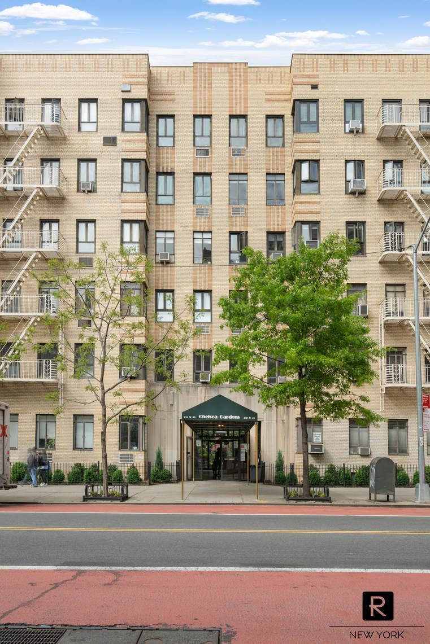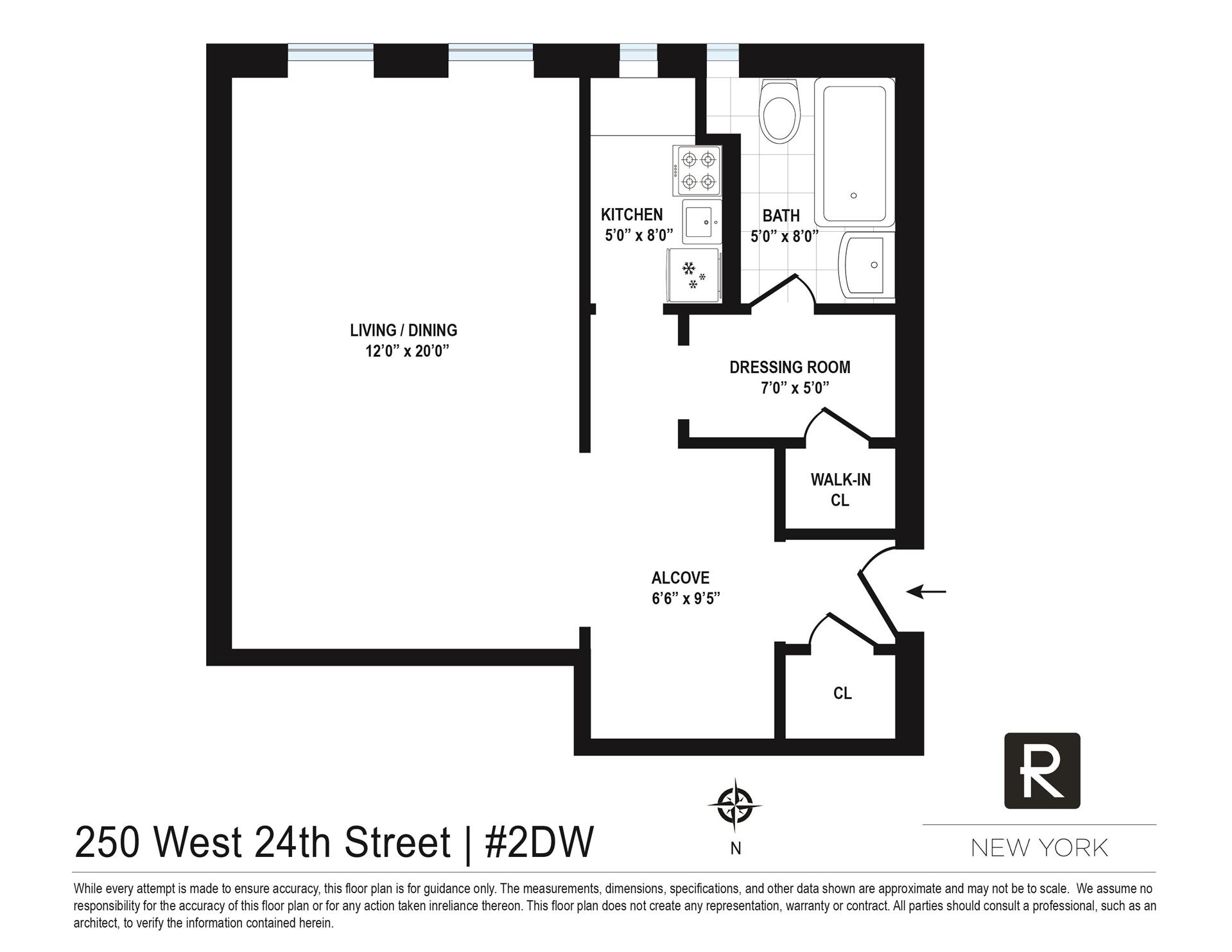
Chelsea Gardens
250 West 24th Street, 2-DW
Chelsea | NY | Seventh Avenue & Eighth Avenue
Size
Studio
Rooms
2.5
Bathroom
1
Status
Sold
Maintenance [Monthly]
$ 1,101
Financing Allowed
80%

Property Description
Come home to this expansive Alcove Studio in the iconic Chelsea Gardens Coop, where classic Art Deco charm meets modern living. With soaring ceilings, elegant rounded arched doorways, and original architectural details, this home exudes timeless character. A true oasis, this apartment offers peaceful serenity and abundant natural light that fills every corner of the space thanks to its southern exposure and views of lush, meticulously maintained gardens. The apartment enjoys an enviable amount of sunlight all day long, creating an inviting atmosphere in every room. The new wall-through air conditioner provides energy efficiency while maximizing light and views. Ultra-low Maintenance Fee.
The thoughtfully designed layout allows for multiple living arrangements and separate spaces for dining, living, sleeping and work/office. In addition to deep closets and a large walk-in closet, a spacious separate Dressing Room with custom cabinetry provides ample storage and organization.
Perfect for modern living, the apartment features a bright, windowed kitchen with updated cabinetry, appliances, and floor tiles. The windowed bathroom is gilded with vintage, pre-war fixtures and classic, pristine art deco wall and floor tiles. The original hardwood floors throughout the apartment enhance its warmth and appeal, while the vintage casement windows provide an additional touch of elegance.
Unbeatable location in the heart of Chelsea, steps away from the Highline, Hudson River Park, Chelsea Piers, numerous world-class art galleries, restaurants, entertainment and a multitude of transportation options at your doorstep. The gorgeous building has beautifully appointed period-piece lobbies and a tranquil courtyard garden. Relax in the serene outdoor space surrounded by blooming trees and flowers and enjoy the soothing sounds of birds singing. The building also offers a live-in superintendent, 24-hour door attendants, a 24-hour laundry room, bike storage, and a generous sublet policy. Co-purchasing and Pied-à-terres are allowed. Pet-friendly. With a low maintenance for an apartment of this size, this home is a rare find. Shown by Appointment.
The thoughtfully designed layout allows for multiple living arrangements and separate spaces for dining, living, sleeping and work/office. In addition to deep closets and a large walk-in closet, a spacious separate Dressing Room with custom cabinetry provides ample storage and organization.
Perfect for modern living, the apartment features a bright, windowed kitchen with updated cabinetry, appliances, and floor tiles. The windowed bathroom is gilded with vintage, pre-war fixtures and classic, pristine art deco wall and floor tiles. The original hardwood floors throughout the apartment enhance its warmth and appeal, while the vintage casement windows provide an additional touch of elegance.
Unbeatable location in the heart of Chelsea, steps away from the Highline, Hudson River Park, Chelsea Piers, numerous world-class art galleries, restaurants, entertainment and a multitude of transportation options at your doorstep. The gorgeous building has beautifully appointed period-piece lobbies and a tranquil courtyard garden. Relax in the serene outdoor space surrounded by blooming trees and flowers and enjoy the soothing sounds of birds singing. The building also offers a live-in superintendent, 24-hour door attendants, a 24-hour laundry room, bike storage, and a generous sublet policy. Co-purchasing and Pied-à-terres are allowed. Pet-friendly. With a low maintenance for an apartment of this size, this home is a rare find. Shown by Appointment.
Come home to this expansive Alcove Studio in the iconic Chelsea Gardens Coop, where classic Art Deco charm meets modern living. With soaring ceilings, elegant rounded arched doorways, and original architectural details, this home exudes timeless character. A true oasis, this apartment offers peaceful serenity and abundant natural light that fills every corner of the space thanks to its southern exposure and views of lush, meticulously maintained gardens. The apartment enjoys an enviable amount of sunlight all day long, creating an inviting atmosphere in every room. The new wall-through air conditioner provides energy efficiency while maximizing light and views. Ultra-low Maintenance Fee.
The thoughtfully designed layout allows for multiple living arrangements and separate spaces for dining, living, sleeping and work/office. In addition to deep closets and a large walk-in closet, a spacious separate Dressing Room with custom cabinetry provides ample storage and organization.
Perfect for modern living, the apartment features a bright, windowed kitchen with updated cabinetry, appliances, and floor tiles. The windowed bathroom is gilded with vintage, pre-war fixtures and classic, pristine art deco wall and floor tiles. The original hardwood floors throughout the apartment enhance its warmth and appeal, while the vintage casement windows provide an additional touch of elegance.
Unbeatable location in the heart of Chelsea, steps away from the Highline, Hudson River Park, Chelsea Piers, numerous world-class art galleries, restaurants, entertainment and a multitude of transportation options at your doorstep. The gorgeous building has beautifully appointed period-piece lobbies and a tranquil courtyard garden. Relax in the serene outdoor space surrounded by blooming trees and flowers and enjoy the soothing sounds of birds singing. The building also offers a live-in superintendent, 24-hour door attendants, a 24-hour laundry room, bike storage, and a generous sublet policy. Co-purchasing and Pied-à-terres are allowed. Pet-friendly. With a low maintenance for an apartment of this size, this home is a rare find. Shown by Appointment.
The thoughtfully designed layout allows for multiple living arrangements and separate spaces for dining, living, sleeping and work/office. In addition to deep closets and a large walk-in closet, a spacious separate Dressing Room with custom cabinetry provides ample storage and organization.
Perfect for modern living, the apartment features a bright, windowed kitchen with updated cabinetry, appliances, and floor tiles. The windowed bathroom is gilded with vintage, pre-war fixtures and classic, pristine art deco wall and floor tiles. The original hardwood floors throughout the apartment enhance its warmth and appeal, while the vintage casement windows provide an additional touch of elegance.
Unbeatable location in the heart of Chelsea, steps away from the Highline, Hudson River Park, Chelsea Piers, numerous world-class art galleries, restaurants, entertainment and a multitude of transportation options at your doorstep. The gorgeous building has beautifully appointed period-piece lobbies and a tranquil courtyard garden. Relax in the serene outdoor space surrounded by blooming trees and flowers and enjoy the soothing sounds of birds singing. The building also offers a live-in superintendent, 24-hour door attendants, a 24-hour laundry room, bike storage, and a generous sublet policy. Co-purchasing and Pied-à-terres are allowed. Pet-friendly. With a low maintenance for an apartment of this size, this home is a rare find. Shown by Appointment.
Care to take a look at this property?
Ken Browne
All information furnished regarding property for sale, rental or financing is from sources deemed reliable, but no warranty or representation is made as to the accuracy thereof and same is submitted subject to errors, omissions, change of price, rental or other conditions, prior sale, lease or financing or withdrawal without notice. All dimensions are approximate. For exact dimensions, you must hire your own architect or engineer.
