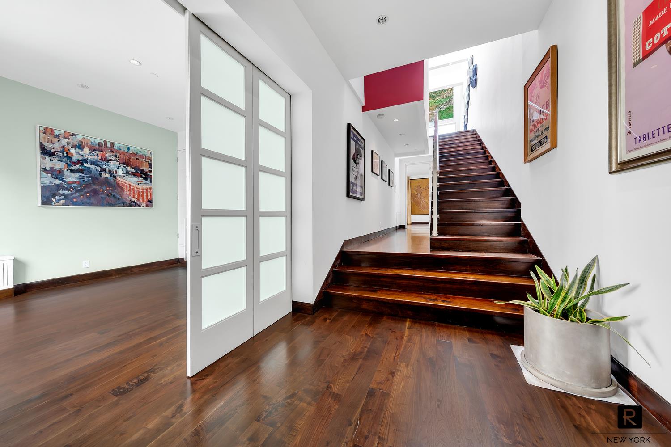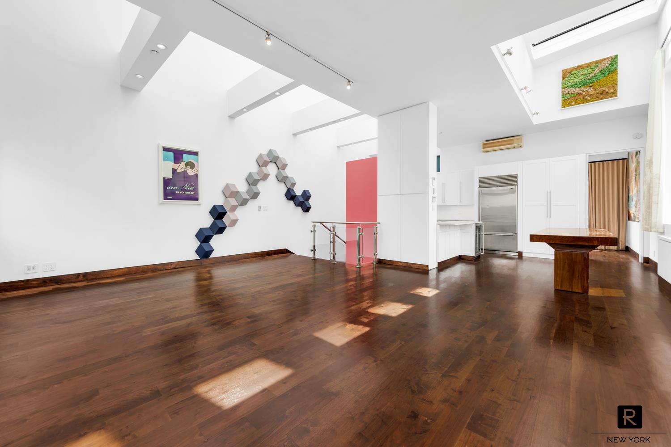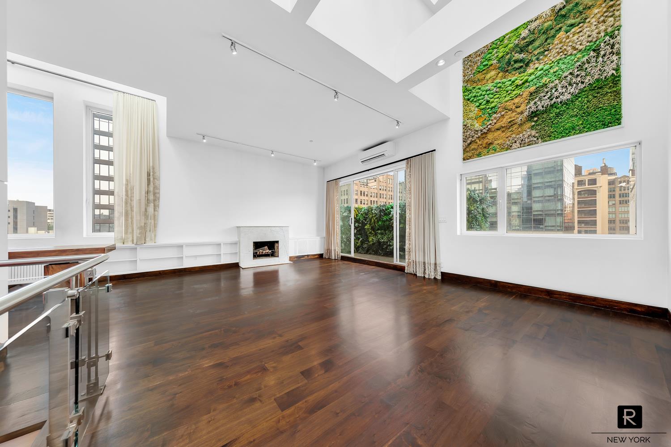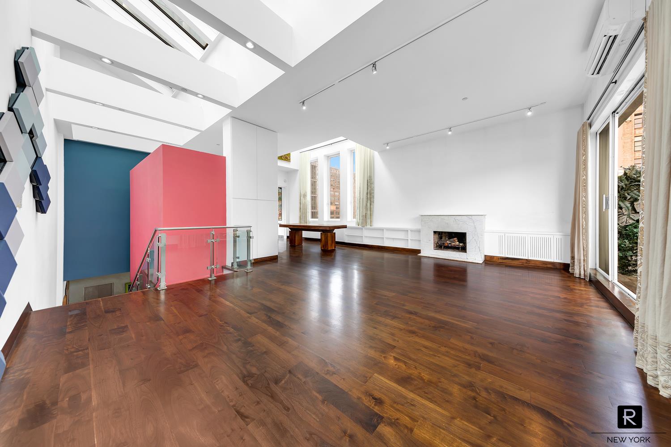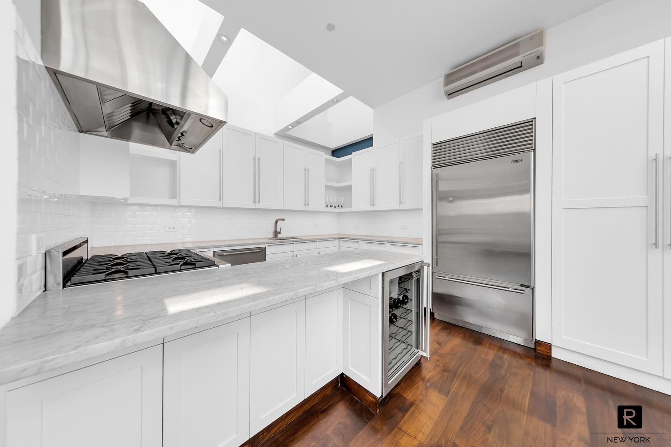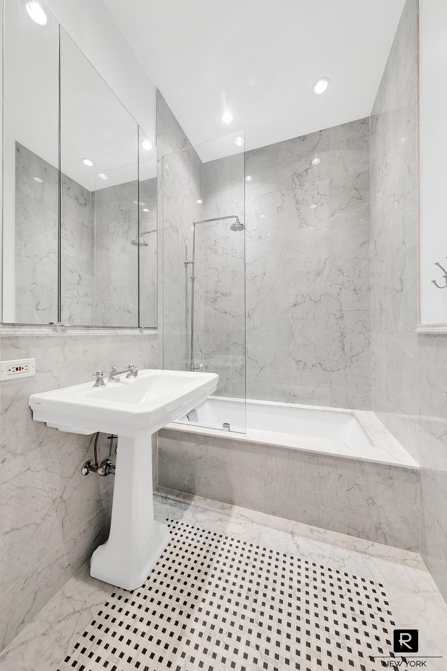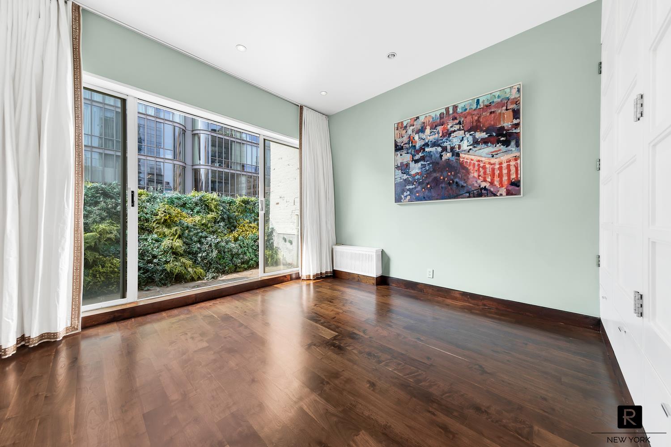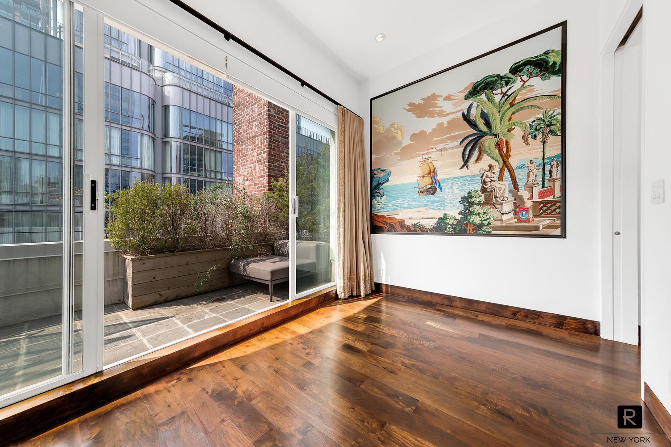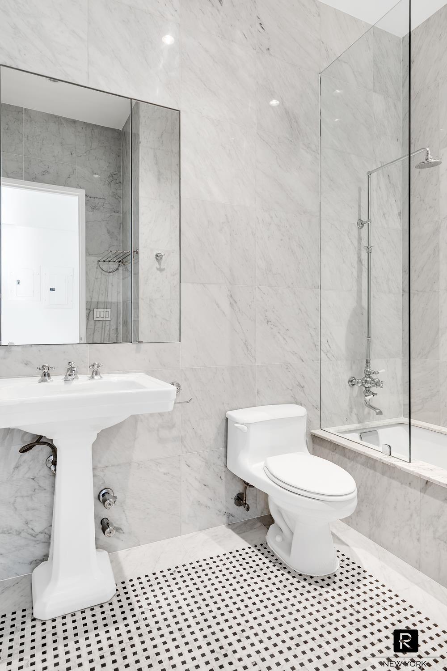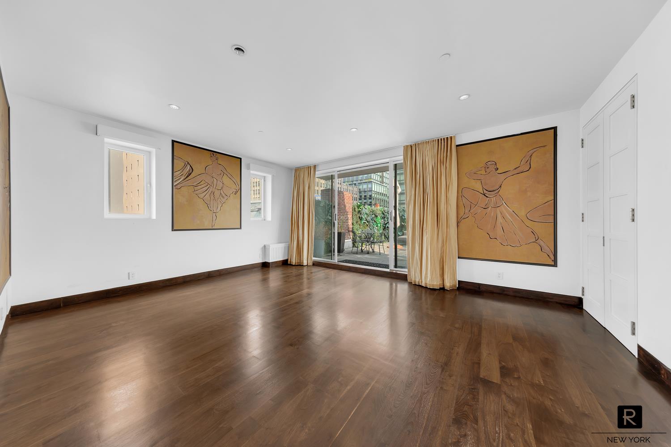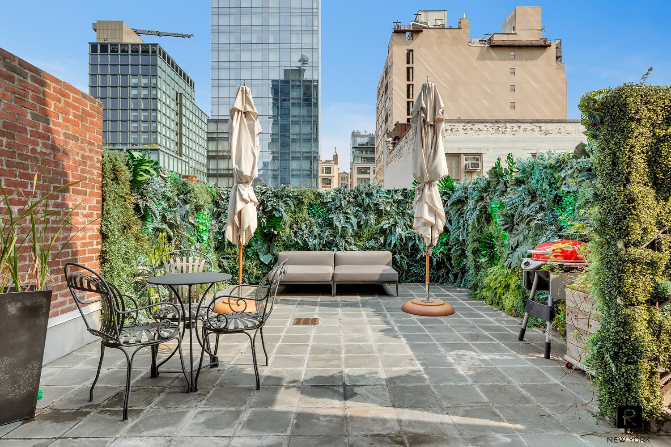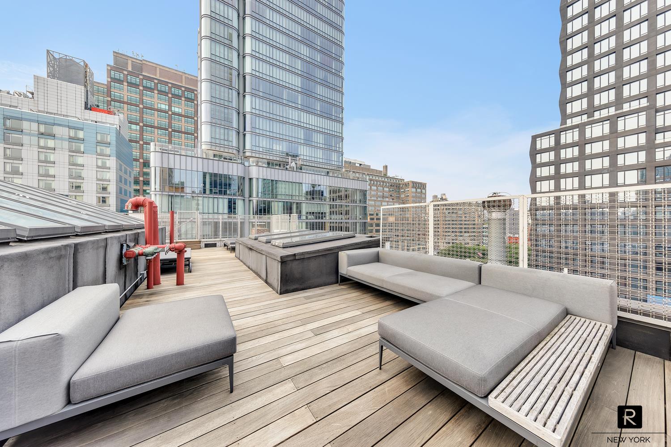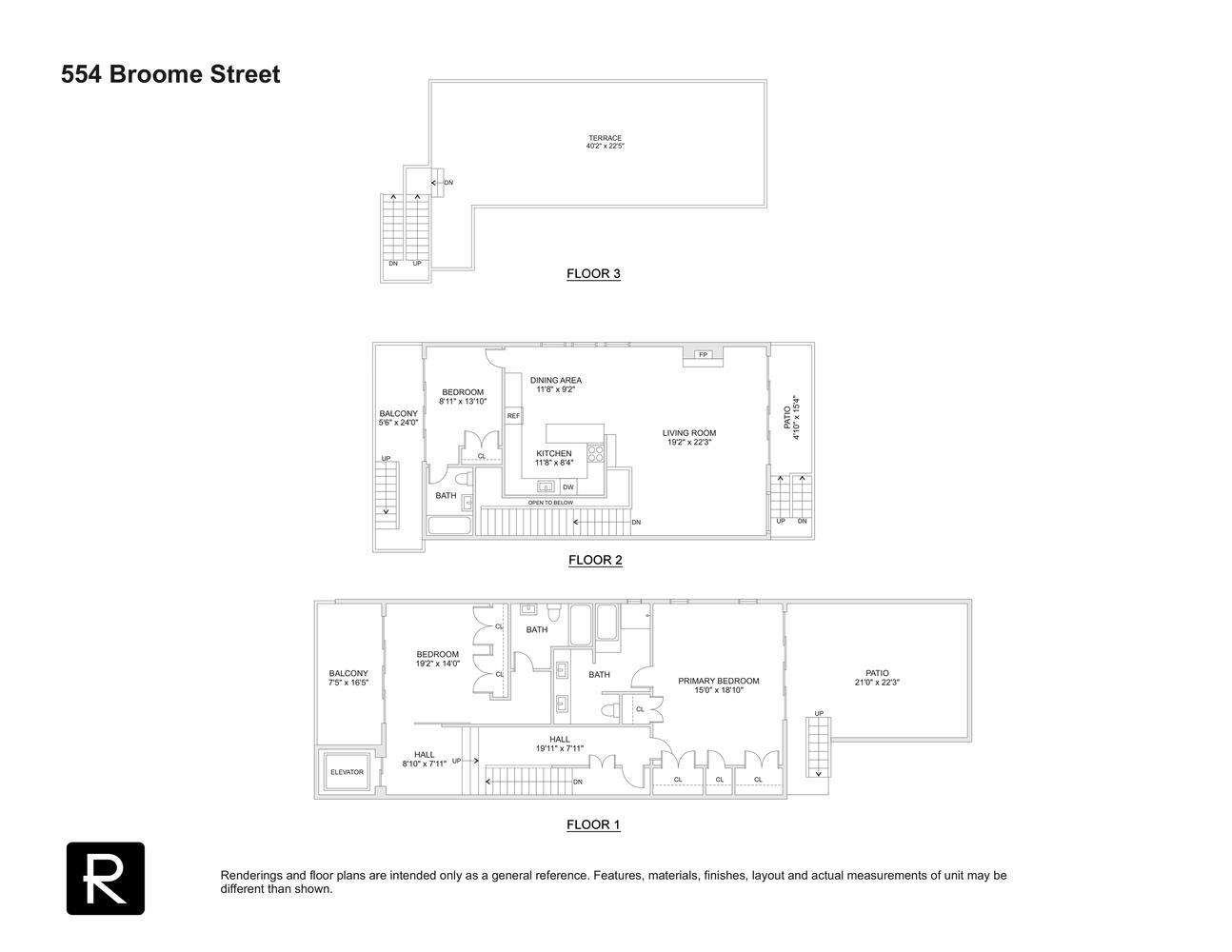
554 Broome Street, PH
Soho | NY | Varick Street & Avenue of the Americas
Rooms
5
Bedrooms
3
Bathrooms
3
Status
Active
Real Estate Taxes
[Monthly]
$ 2,141
Common Charges [Monthly]
$ 2,121
ASF/ASM
2,300/214
Financing Allowed
90%

Property Description
Step into the extraordinary Penthouse at 554 Broome Street, a true architectural treasure nestled in Soho. This exquisite duplex redefines luxury with a harmonious blend of indoor and outdoor living, where natural light pours in from three directions. Accessible via a private keyed elevator, this expansive home features 3 spacious bedrooms, 3 elegantly designed bathrooms, and soaring 19-foot ceilings. The crown jewel: four private terraces and an appoximately 40-foot-long rooftop deck, offering awe- inspiring views and an abundance of outdoor space in the heart of downtown Manhattan.
Upon arrival, you're greeted by a striking glass and walnut staircase that ascends to an open-concept living area, framed by 12-foot ceilings and bathed in natural light from oversized skylights. Designed for both relaxation and entertaining, the space offers a warm wood-burning fireplace and floor-to-ceiling glass doors that lead to one of the private terraces. The sleek chef’s kitchen, illuminated by an expansive skylight, is adorned with marble countertops and fitted with state-of-the-art Viking, Sub-Zero, and Miele appliances—perfect for culinary enthusiasts. Completing this floor is a versatile south-facing office or third bedroom with its own private terrace and a full bath.
On the lower level, the primary suite feels like a retreat within a retreat, boasting two fully customized walk-in closets and ample built-in storage. The bedroom opens to an expansive private terrace—an exceptional feature for those who crave private outdoor space. The en-suite bathroom is a spa-like escape, featuring a Carrara marble glass-enclosed shower, dual vanities, and a luxurious soaking tub. An additional south-facing bedroom, complete with custom closets and a marble bath, also enjoys its own private terrace. Conveniently located just outside the bedrooms is a full-size washer and dryer.
This penthouse is a true sanctuary in the heart of Soho, offering unparalleled outdoor space, natural light, and refined living at its best.
Upon arrival, you're greeted by a striking glass and walnut staircase that ascends to an open-concept living area, framed by 12-foot ceilings and bathed in natural light from oversized skylights. Designed for both relaxation and entertaining, the space offers a warm wood-burning fireplace and floor-to-ceiling glass doors that lead to one of the private terraces. The sleek chef’s kitchen, illuminated by an expansive skylight, is adorned with marble countertops and fitted with state-of-the-art Viking, Sub-Zero, and Miele appliances—perfect for culinary enthusiasts. Completing this floor is a versatile south-facing office or third bedroom with its own private terrace and a full bath.
On the lower level, the primary suite feels like a retreat within a retreat, boasting two fully customized walk-in closets and ample built-in storage. The bedroom opens to an expansive private terrace—an exceptional feature for those who crave private outdoor space. The en-suite bathroom is a spa-like escape, featuring a Carrara marble glass-enclosed shower, dual vanities, and a luxurious soaking tub. An additional south-facing bedroom, complete with custom closets and a marble bath, also enjoys its own private terrace. Conveniently located just outside the bedrooms is a full-size washer and dryer.
This penthouse is a true sanctuary in the heart of Soho, offering unparalleled outdoor space, natural light, and refined living at its best.
Step into the extraordinary Penthouse at 554 Broome Street, a true architectural treasure nestled in Soho. This exquisite duplex redefines luxury with a harmonious blend of indoor and outdoor living, where natural light pours in from three directions. Accessible via a private keyed elevator, this expansive home features 3 spacious bedrooms, 3 elegantly designed bathrooms, and soaring 19-foot ceilings. The crown jewel: four private terraces and an appoximately 40-foot-long rooftop deck, offering awe- inspiring views and an abundance of outdoor space in the heart of downtown Manhattan.
Upon arrival, you're greeted by a striking glass and walnut staircase that ascends to an open-concept living area, framed by 12-foot ceilings and bathed in natural light from oversized skylights. Designed for both relaxation and entertaining, the space offers a warm wood-burning fireplace and floor-to-ceiling glass doors that lead to one of the private terraces. The sleek chef’s kitchen, illuminated by an expansive skylight, is adorned with marble countertops and fitted with state-of-the-art Viking, Sub-Zero, and Miele appliances—perfect for culinary enthusiasts. Completing this floor is a versatile south-facing office or third bedroom with its own private terrace and a full bath.
On the lower level, the primary suite feels like a retreat within a retreat, boasting two fully customized walk-in closets and ample built-in storage. The bedroom opens to an expansive private terrace—an exceptional feature for those who crave private outdoor space. The en-suite bathroom is a spa-like escape, featuring a Carrara marble glass-enclosed shower, dual vanities, and a luxurious soaking tub. An additional south-facing bedroom, complete with custom closets and a marble bath, also enjoys its own private terrace. Conveniently located just outside the bedrooms is a full-size washer and dryer.
This penthouse is a true sanctuary in the heart of Soho, offering unparalleled outdoor space, natural light, and refined living at its best.
Upon arrival, you're greeted by a striking glass and walnut staircase that ascends to an open-concept living area, framed by 12-foot ceilings and bathed in natural light from oversized skylights. Designed for both relaxation and entertaining, the space offers a warm wood-burning fireplace and floor-to-ceiling glass doors that lead to one of the private terraces. The sleek chef’s kitchen, illuminated by an expansive skylight, is adorned with marble countertops and fitted with state-of-the-art Viking, Sub-Zero, and Miele appliances—perfect for culinary enthusiasts. Completing this floor is a versatile south-facing office or third bedroom with its own private terrace and a full bath.
On the lower level, the primary suite feels like a retreat within a retreat, boasting two fully customized walk-in closets and ample built-in storage. The bedroom opens to an expansive private terrace—an exceptional feature for those who crave private outdoor space. The en-suite bathroom is a spa-like escape, featuring a Carrara marble glass-enclosed shower, dual vanities, and a luxurious soaking tub. An additional south-facing bedroom, complete with custom closets and a marble bath, also enjoys its own private terrace. Conveniently located just outside the bedrooms is a full-size washer and dryer.
This penthouse is a true sanctuary in the heart of Soho, offering unparalleled outdoor space, natural light, and refined living at its best.
Care to take a look at this property?
Victoria Zelepukin
All information furnished regarding property for sale, rental or financing is from sources deemed reliable, but no warranty or representation is made as to the accuracy thereof and same is submitted subject to errors, omissions, change of price, rental or other conditions, prior sale, lease or financing or withdrawal without notice. All dimensions are approximate. For exact dimensions, you must hire your own architect or engineer.
