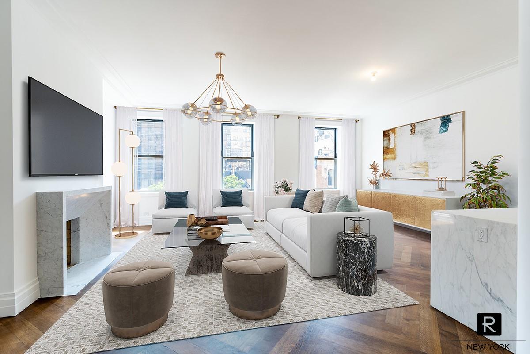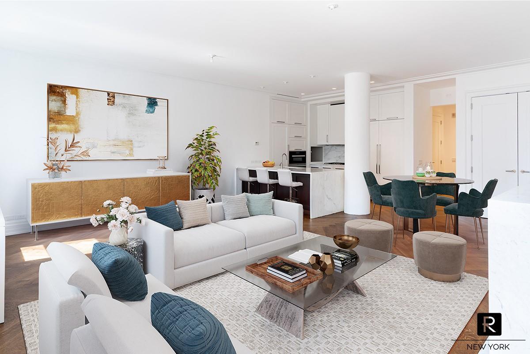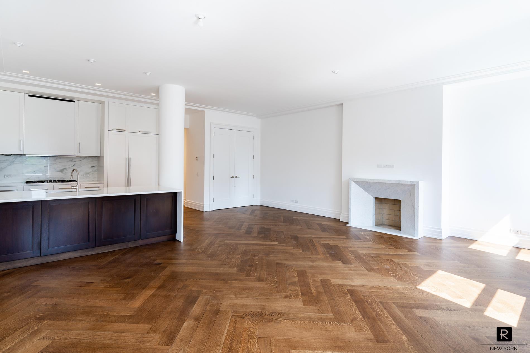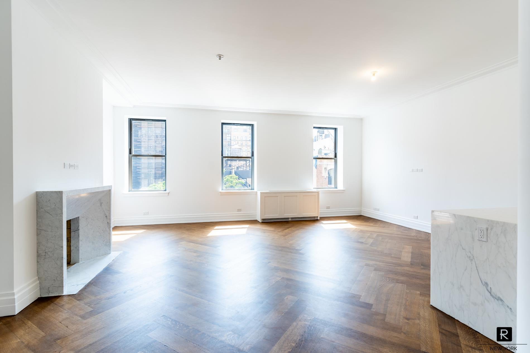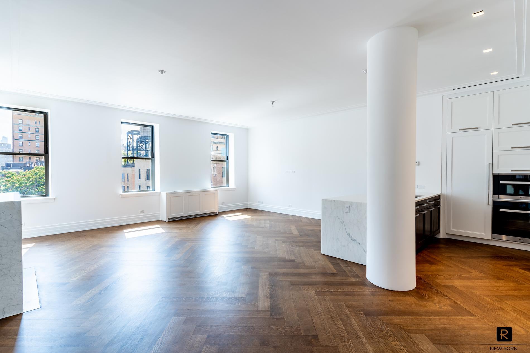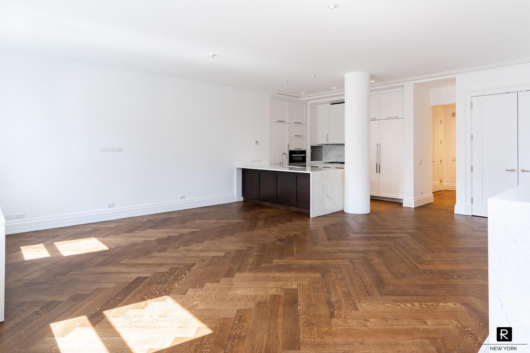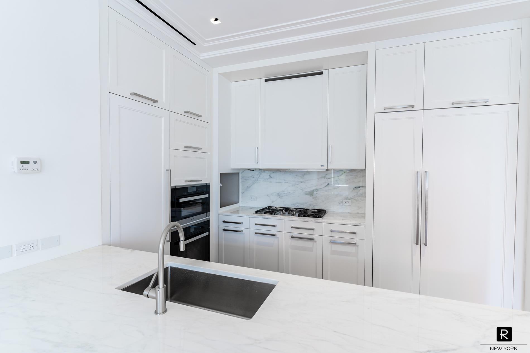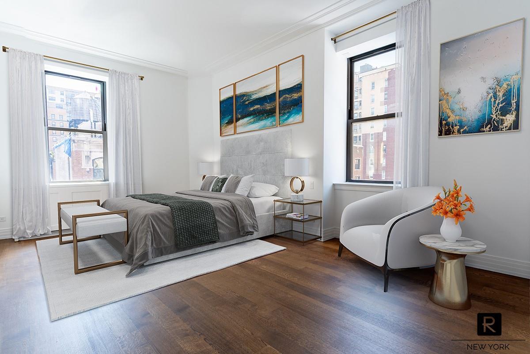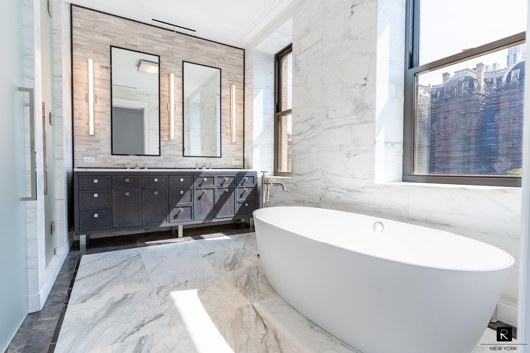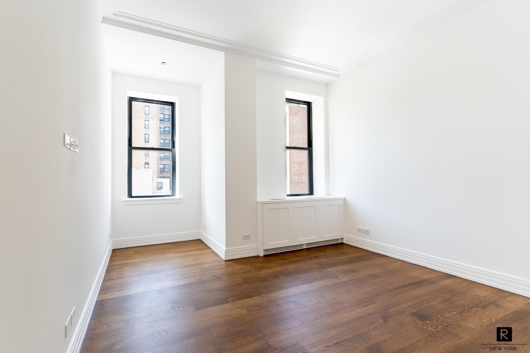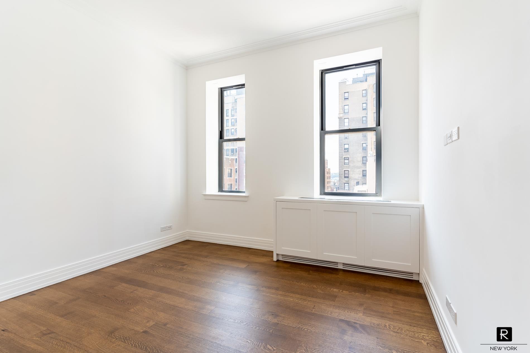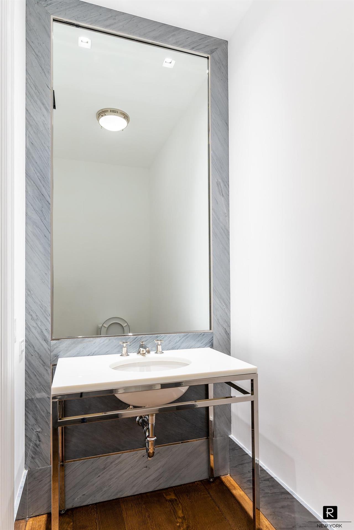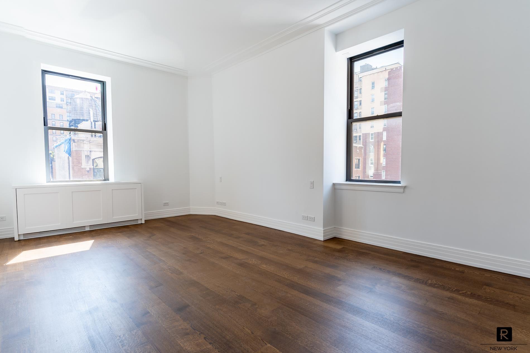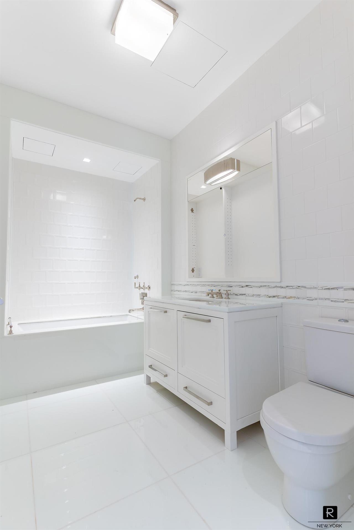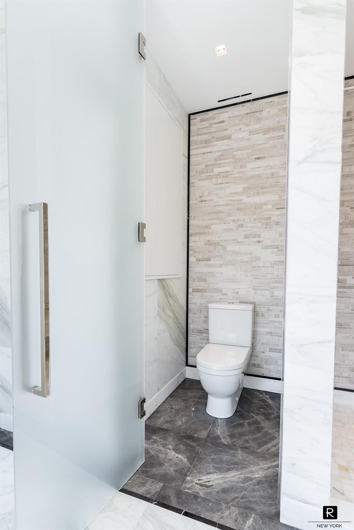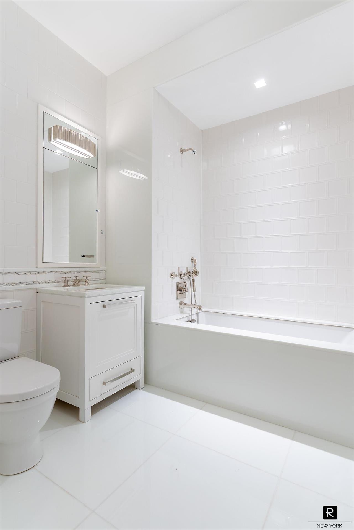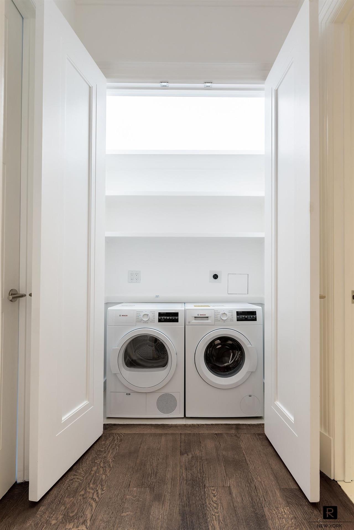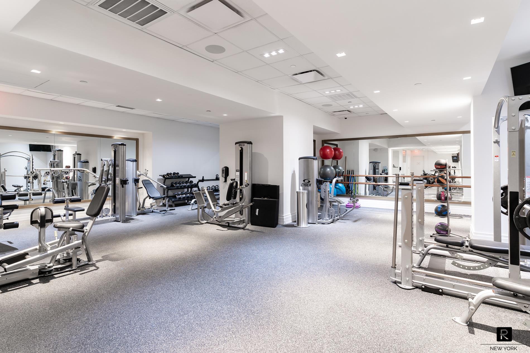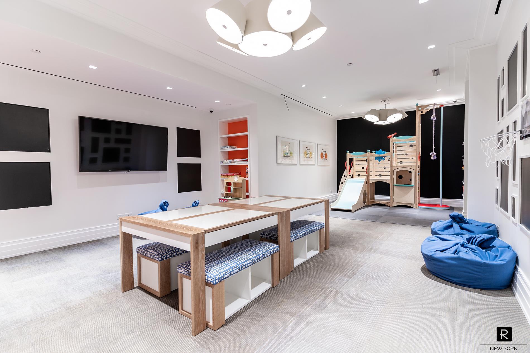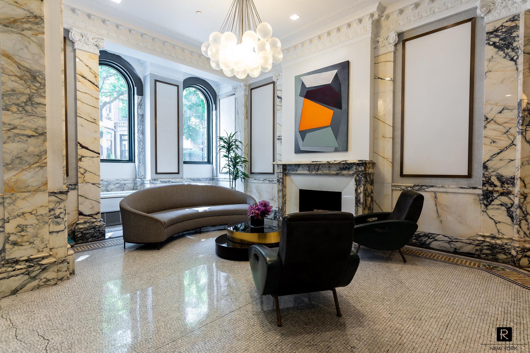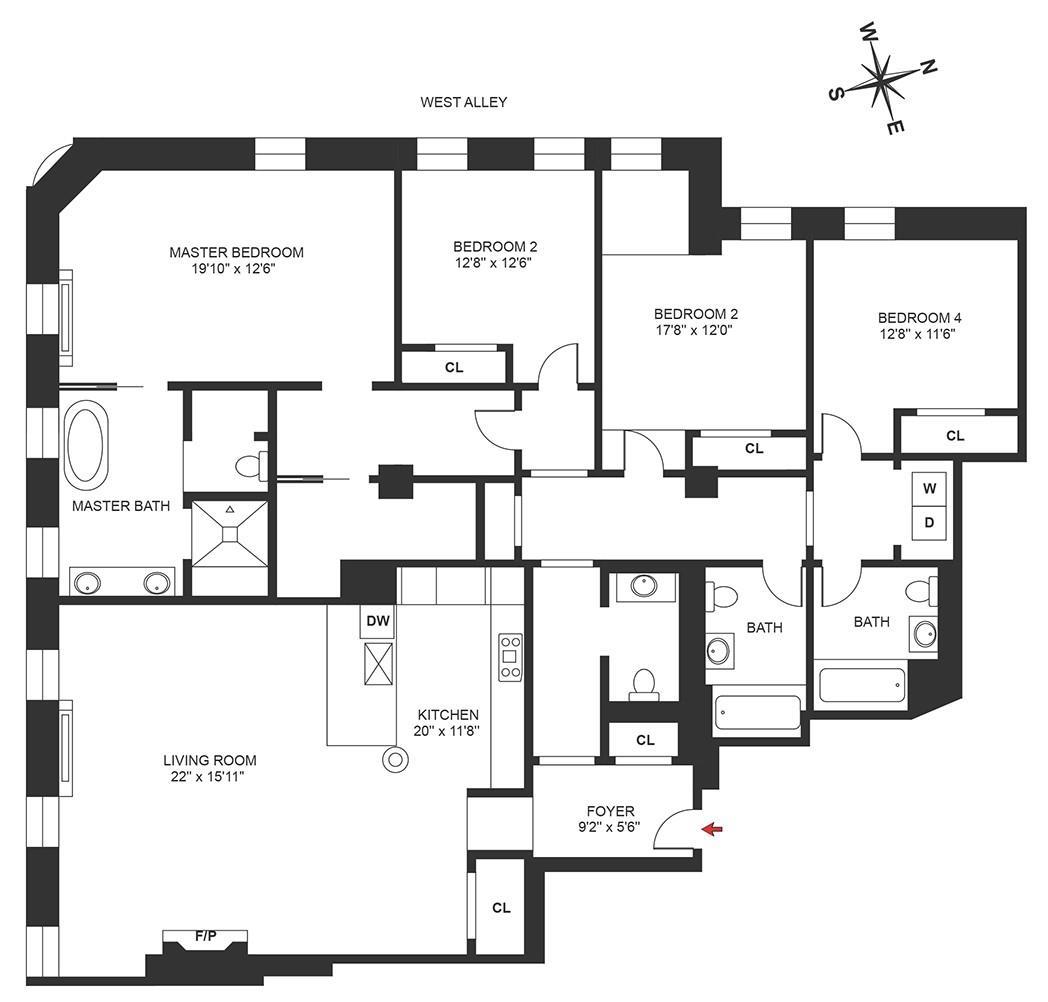
The Astor
235 West 75th Street, 805
Upper West Side | NY | Broadway & West End Avenue
Rooms
6
Bedrooms
4
Bathrooms
3.5
Status
Rented
Terms
12-24 months
ASF/ASM
2,397/223

Property Description
This stately 4BR / 3.5BA residence is the quintessential blend of old world charm exquisitely updated for modern living. Residence is located in the south tower and is graced with magical southern and western light, one wood burning fire place, en suite baths, formal entry gallery displaying art, and open island kitchen. Master bedroom is romantically outfitted with a substantial closet leads you to a windowed master bath with freestanding tub, over sized shower and separate water closet both enclosed with frame less glass doors. Finishes in the Master bath are a refined composition of Calacatta Gold, Nero Gold, and Tundra Grey marble tile with accents and a feature wall of Haisa marble mosaics, Custom cerused and grey stained white-oak vanity mill work with Calacatta Gold counter top, Custom frame less recessed medicine cabinets and decorative vanity light fixtures, double vanity sink with Lefroy Brooks hardware, and radiant heated floors. Soaring 10 ceilings give the feeling of grandeur of yesteryear. Gallery hallway leads to a magnificently spacious living dining room with open kitchen, wood burning fireplace, triple exposure and wonderful light. Large laundry room off of the kitchen with side-by-side Bosch washer/dryer. Herringbone wood floors in living area with walnut inlay. All rooms have thermostats which can be individually climate controlled. ***Other new features include central HVAC systems, double-pane insulated windows, paneled eight-foot tall doors, fixtures by Lefroy Brooks, and hardware by Valli & Valli.
This stately 4BR / 3.5BA residence is the quintessential blend of old world charm exquisitely updated for modern living. Residence is located in the south tower and is graced with magical southern and western light, one wood burning fire place, en suite baths, formal entry gallery displaying art, and open island kitchen. Master bedroom is romantically outfitted with a substantial closet leads you to a windowed master bath with freestanding tub, over sized shower and separate water closet both enclosed with frame less glass doors. Finishes in the Master bath are a refined composition of Calacatta Gold, Nero Gold, and Tundra Grey marble tile with accents and a feature wall of Haisa marble mosaics, Custom cerused and grey stained white-oak vanity mill work with Calacatta Gold counter top, Custom frame less recessed medicine cabinets and decorative vanity light fixtures, double vanity sink with Lefroy Brooks hardware, and radiant heated floors. Soaring 10 ceilings give the feeling of grandeur of yesteryear. Gallery hallway leads to a magnificently spacious living dining room with open kitchen, wood burning fireplace, triple exposure and wonderful light. Large laundry room off of the kitchen with side-by-side Bosch washer/dryer. Herringbone wood floors in living area with walnut inlay. All rooms have thermostats which can be individually climate controlled. ***Other new features include central HVAC systems, double-pane insulated windows, paneled eight-foot tall doors, fixtures by Lefroy Brooks, and hardware by Valli & Valli.
Care to take a look at this property?
Dixon Chow
Grace Leung Levin
All information furnished regarding property for sale, rental or financing is from sources deemed reliable, but no warranty or representation is made as to the accuracy thereof and same is submitted subject to errors, omissions, change of price, rental or other conditions, prior sale, lease or financing or withdrawal without notice. All dimensions are approximate. For exact dimensions, you must hire your own architect or engineer.
