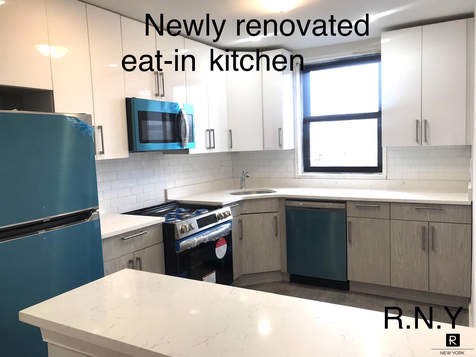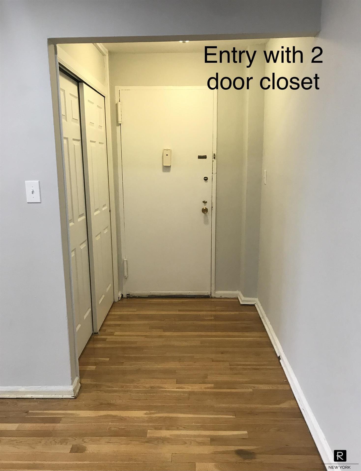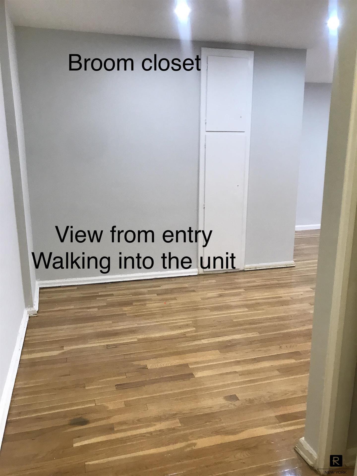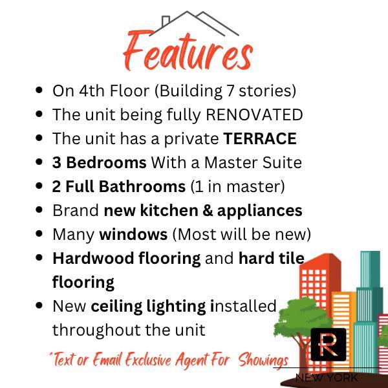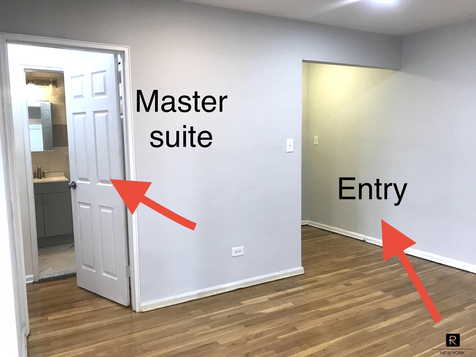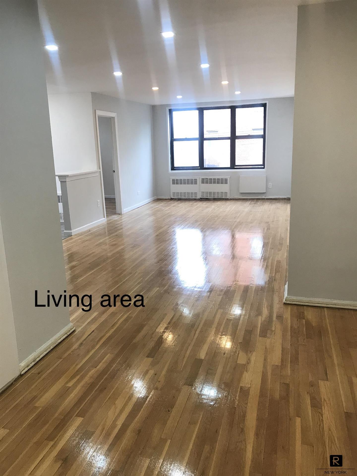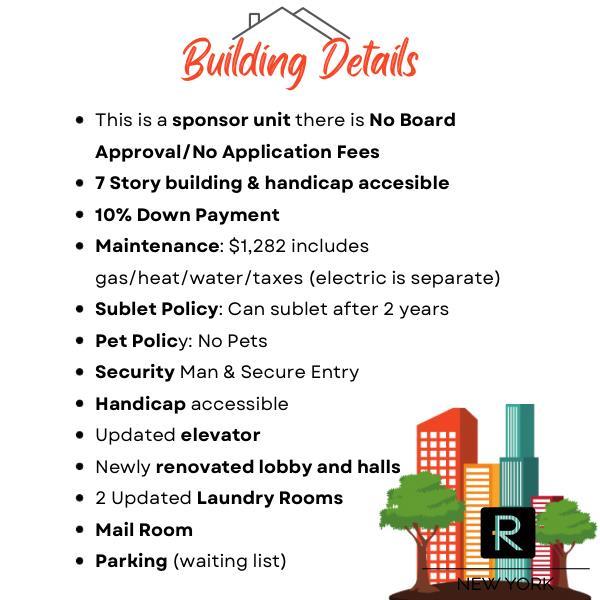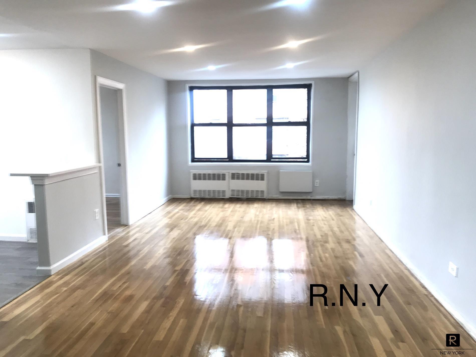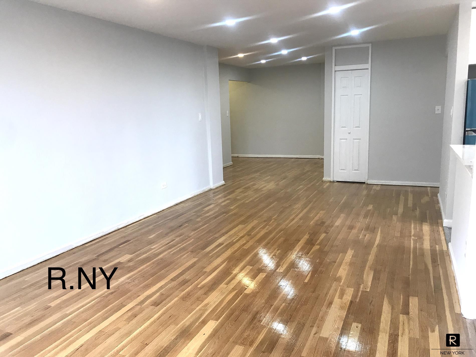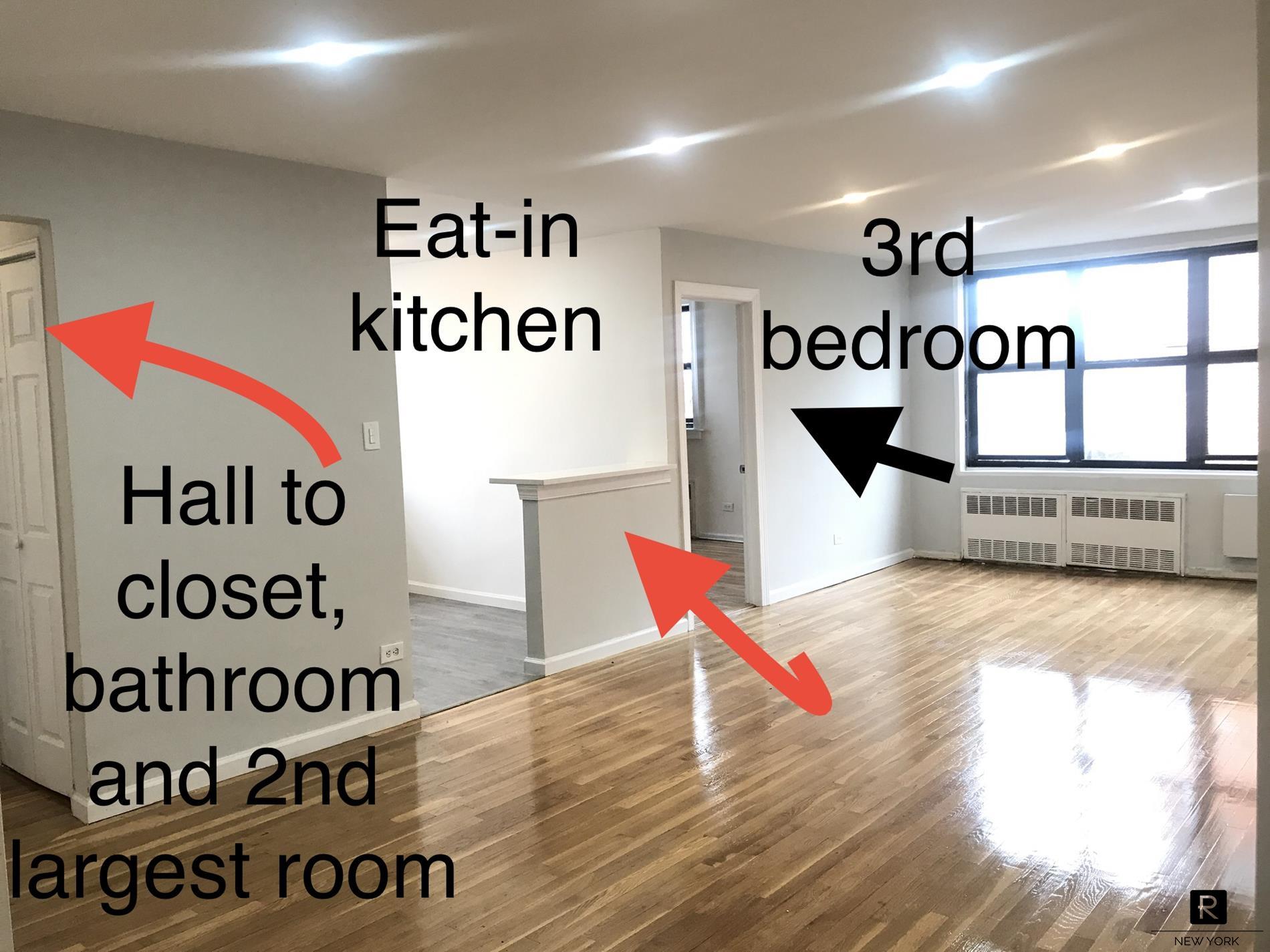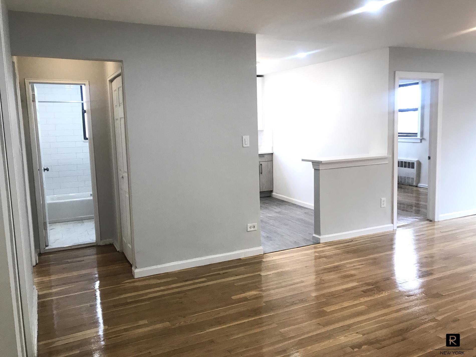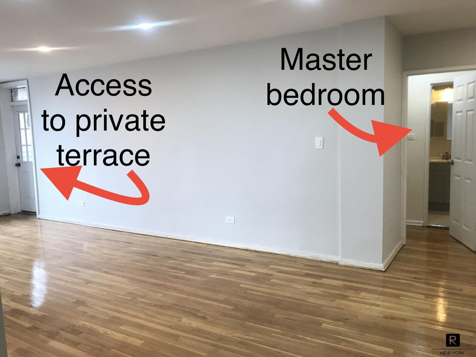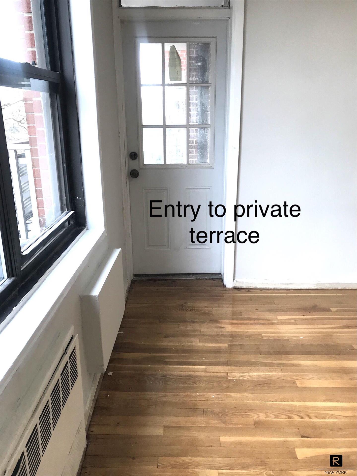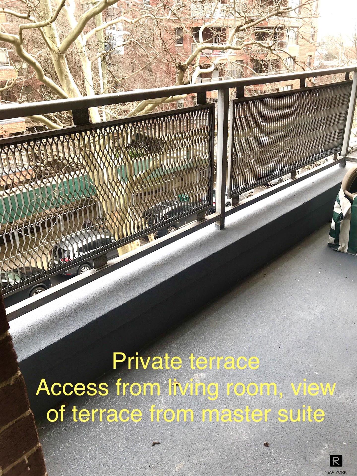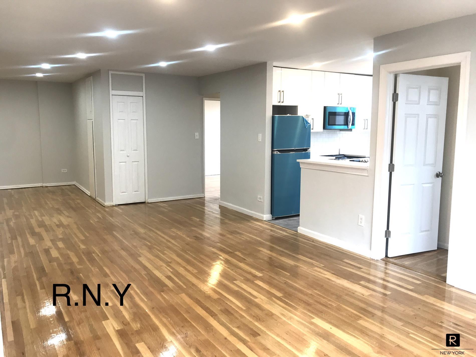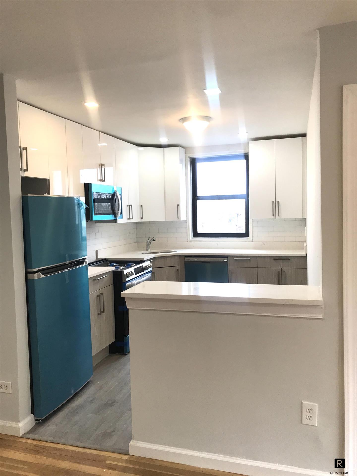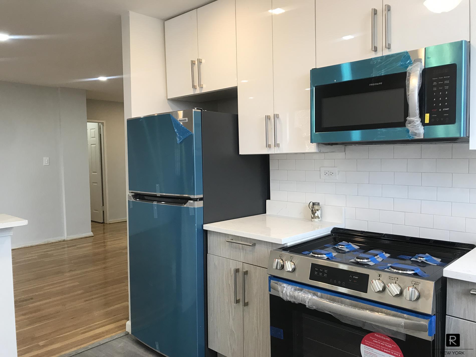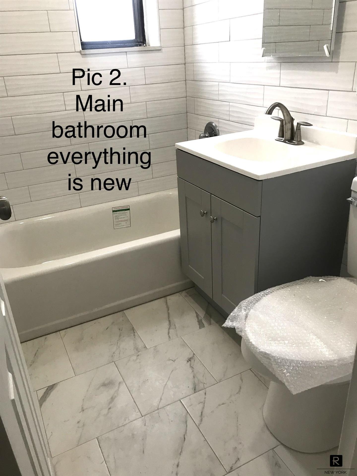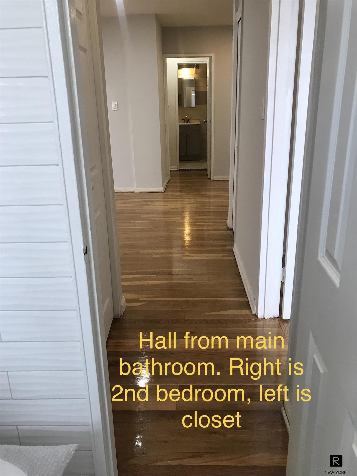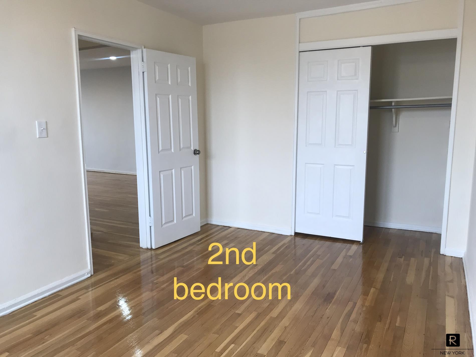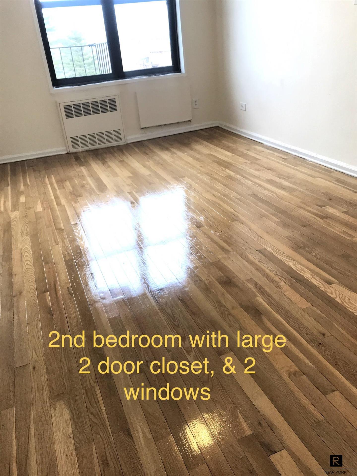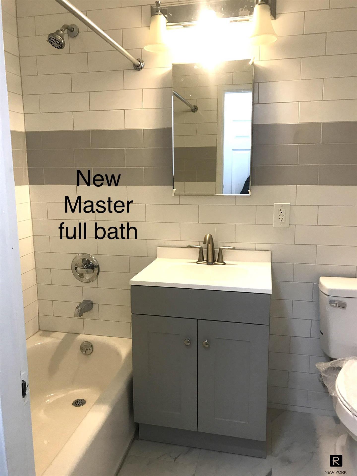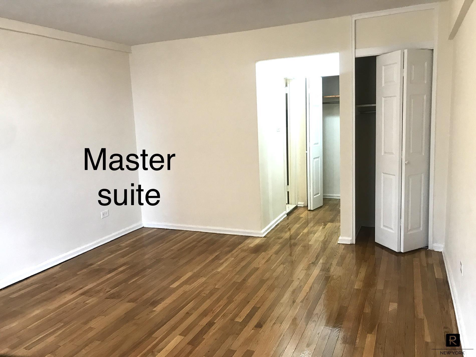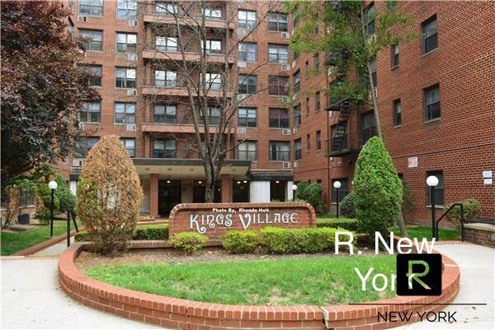
Kings Village
1270 East 51st Street, 4-S
Old Mill Basin | BK | Avenue I & Avenue J
Rooms
5
Bedrooms
3
Bathrooms
2
Status
Sold
Maintenance [Monthly]
$ 1,292
ASF/ASM
1,250/116
Financing Allowed
80%

Property Description
*Hot Property *No Board Approval *Newly Renovated Co-op With a PRIVATE TERRACE, 3 Full Bedrooms & 2 Full Bathrooms (Photos Coming Soon!) - **FEATURES: This three-bedroom co-op is being professionally renovated, it features, a nice size private terrace, a totally new very spacious kitchen and appliances (open concept with island), refinished hardwood floors throughout, totally new modern bathrooms, new ceiling pot lights and light fixtures, lots of spacious closets, many new windows being replaced, lots of sunlight. **LAYOUT (photos coming soon): At the end of the hall, open the door and walk into a foyer with a large double door closet, then enter into a walk area with space for a desk or dining table. Then the unit opens up to a large living room with hardwood flooring and three large windows for lots of light and a door with access to the terrace. Off to the left of the living room is the brand new kitchen (everything will be redone photos coming soon). Next to the kitchen at the end of the living room on the left is the 3rd bedroom (can fit a full size bed comfortably with end tables) with two windows. To the left of the unit is the 2nd bedroom (can easily fit a queen size bed and has a large closet with two doors and next to it is a full bathroom (gray and white) with a window. MASTER SUITE - To the right side of the unit is the MASTER SUITE (easily fits king size bedset) with two windows and a brand new full bathroom (gray and white).
**BUILDING: Kings Village has 7 stories, quiet and very clean co-op building, lobby and hallways on all levels been renovated, the Security man in the evenings, secure entry, cameras throughout, 2 updated laundry rooms, updated elevator, off site storage (separate fee), parking (waiting list), mail room (can drop letter mail for pick up daily). NO CATS OR DOGS - **MAINTENANCE:$1,282 (includes gas, heat, water, taxes only) **REQUIREMENTS: 10% down payment, NO Board approval, good credit) **CONVENIENCES: Buses B46; B86,B6, BM130 - Near elementary school block away, Staples, dry cleaners, Walgreens, many places to eat within walking distance and supermarkets. Call now!
**BUILDING: Kings Village has 7 stories, quiet and very clean co-op building, lobby and hallways on all levels been renovated, the Security man in the evenings, secure entry, cameras throughout, 2 updated laundry rooms, updated elevator, off site storage (separate fee), parking (waiting list), mail room (can drop letter mail for pick up daily). NO CATS OR DOGS - **MAINTENANCE:$1,282 (includes gas, heat, water, taxes only) **REQUIREMENTS: 10% down payment, NO Board approval, good credit) **CONVENIENCES: Buses B46; B86,B6, BM130 - Near elementary school block away, Staples, dry cleaners, Walgreens, many places to eat within walking distance and supermarkets. Call now!
*Hot Property *No Board Approval *Newly Renovated Co-op With a PRIVATE TERRACE, 3 Full Bedrooms & 2 Full Bathrooms (Photos Coming Soon!) - **FEATURES: This three-bedroom co-op is being professionally renovated, it features, a nice size private terrace, a totally new very spacious kitchen and appliances (open concept with island), refinished hardwood floors throughout, totally new modern bathrooms, new ceiling pot lights and light fixtures, lots of spacious closets, many new windows being replaced, lots of sunlight. **LAYOUT (photos coming soon): At the end of the hall, open the door and walk into a foyer with a large double door closet, then enter into a walk area with space for a desk or dining table. Then the unit opens up to a large living room with hardwood flooring and three large windows for lots of light and a door with access to the terrace. Off to the left of the living room is the brand new kitchen (everything will be redone photos coming soon). Next to the kitchen at the end of the living room on the left is the 3rd bedroom (can fit a full size bed comfortably with end tables) with two windows. To the left of the unit is the 2nd bedroom (can easily fit a queen size bed and has a large closet with two doors and next to it is a full bathroom (gray and white) with a window. MASTER SUITE - To the right side of the unit is the MASTER SUITE (easily fits king size bedset) with two windows and a brand new full bathroom (gray and white).
**BUILDING: Kings Village has 7 stories, quiet and very clean co-op building, lobby and hallways on all levels been renovated, the Security man in the evenings, secure entry, cameras throughout, 2 updated laundry rooms, updated elevator, off site storage (separate fee), parking (waiting list), mail room (can drop letter mail for pick up daily). NO CATS OR DOGS - **MAINTENANCE:$1,282 (includes gas, heat, water, taxes only) **REQUIREMENTS: 10% down payment, NO Board approval, good credit) **CONVENIENCES: Buses B46; B86,B6, BM130 - Near elementary school block away, Staples, dry cleaners, Walgreens, many places to eat within walking distance and supermarkets. Call now!
**BUILDING: Kings Village has 7 stories, quiet and very clean co-op building, lobby and hallways on all levels been renovated, the Security man in the evenings, secure entry, cameras throughout, 2 updated laundry rooms, updated elevator, off site storage (separate fee), parking (waiting list), mail room (can drop letter mail for pick up daily). NO CATS OR DOGS - **MAINTENANCE:$1,282 (includes gas, heat, water, taxes only) **REQUIREMENTS: 10% down payment, NO Board approval, good credit) **CONVENIENCES: Buses B46; B86,B6, BM130 - Near elementary school block away, Staples, dry cleaners, Walgreens, many places to eat within walking distance and supermarkets. Call now!
Care to take a look at this property?
Rhonda Holt
All information furnished regarding property for sale, rental or financing is from sources deemed reliable, but no warranty or representation is made as to the accuracy thereof and same is submitted subject to errors, omissions, change of price, rental or other conditions, prior sale, lease or financing or withdrawal without notice. All dimensions are approximate. For exact dimensions, you must hire your own architect or engineer.
