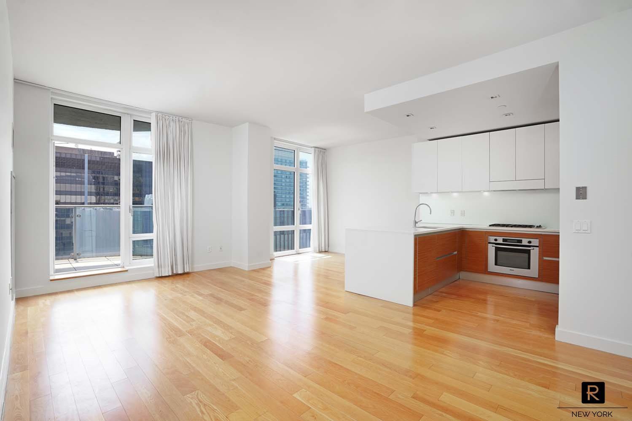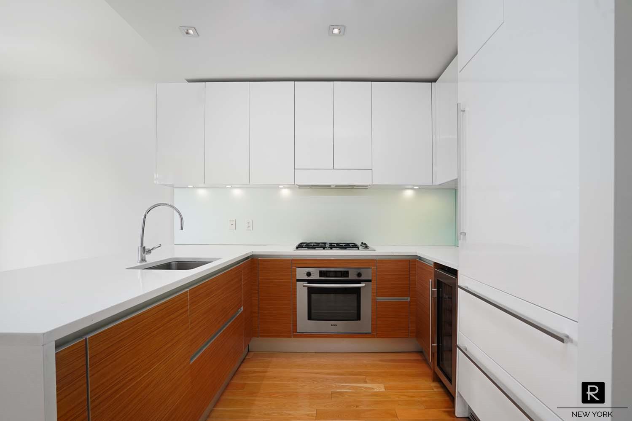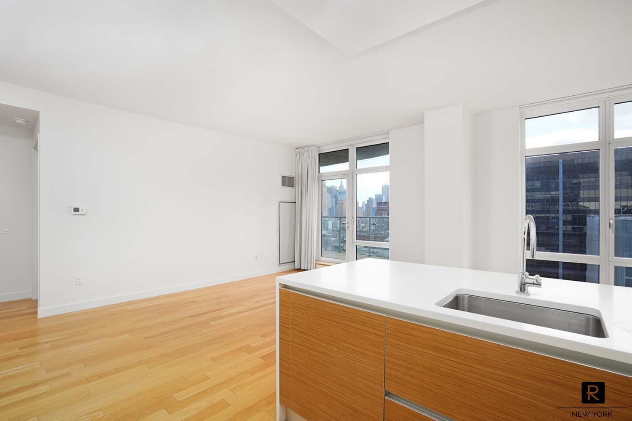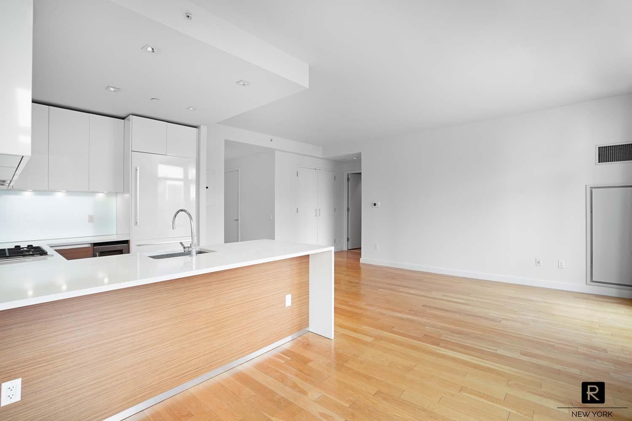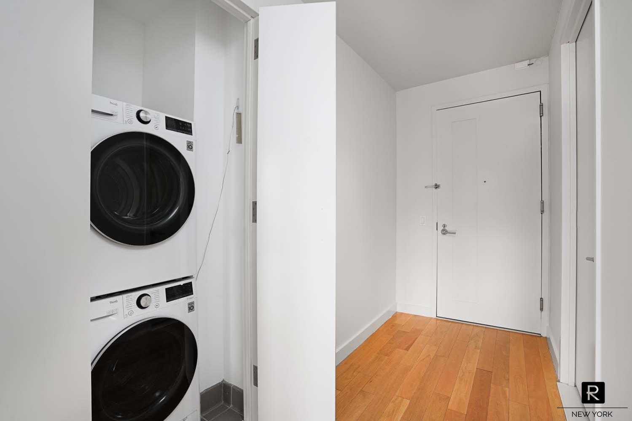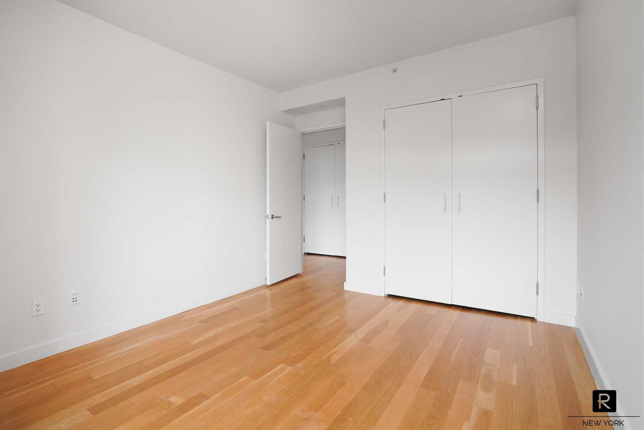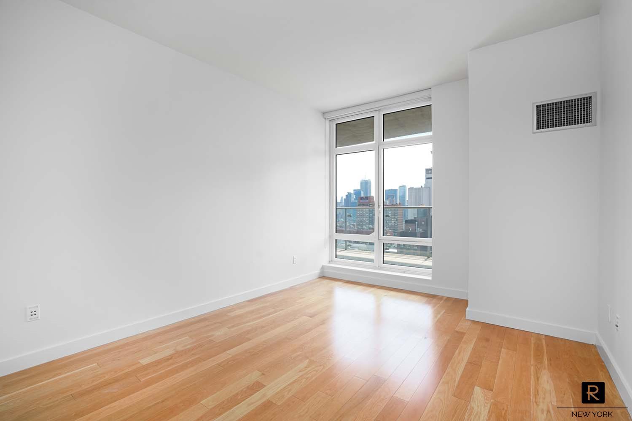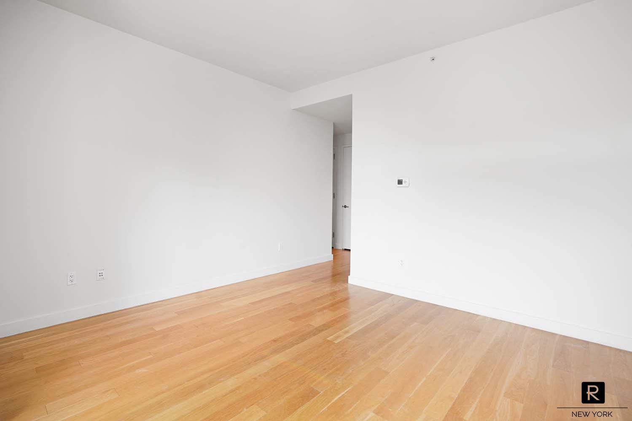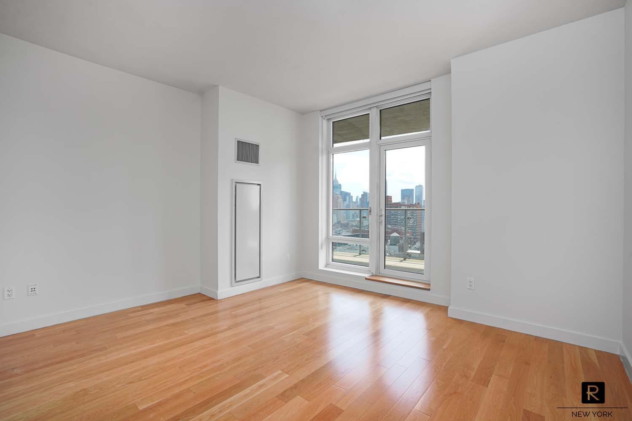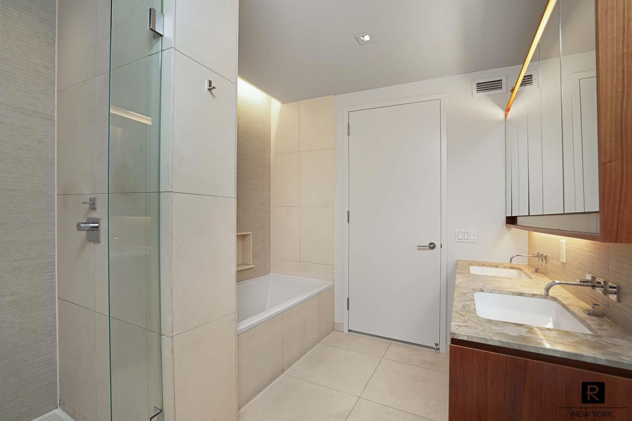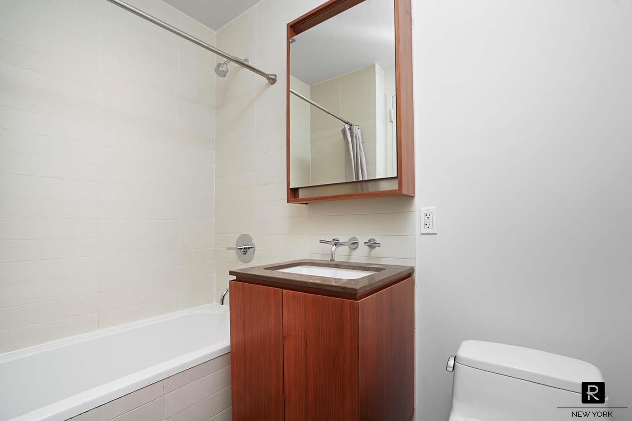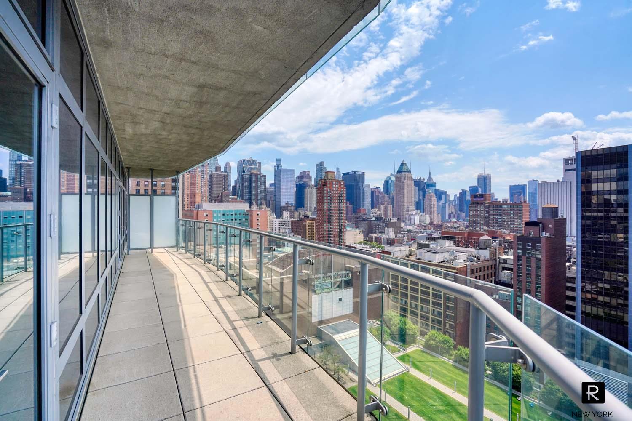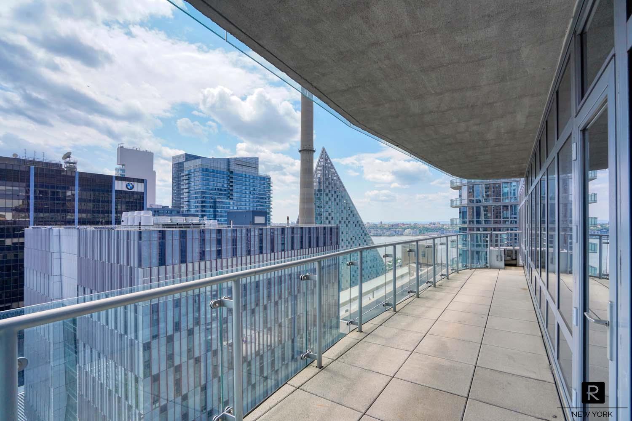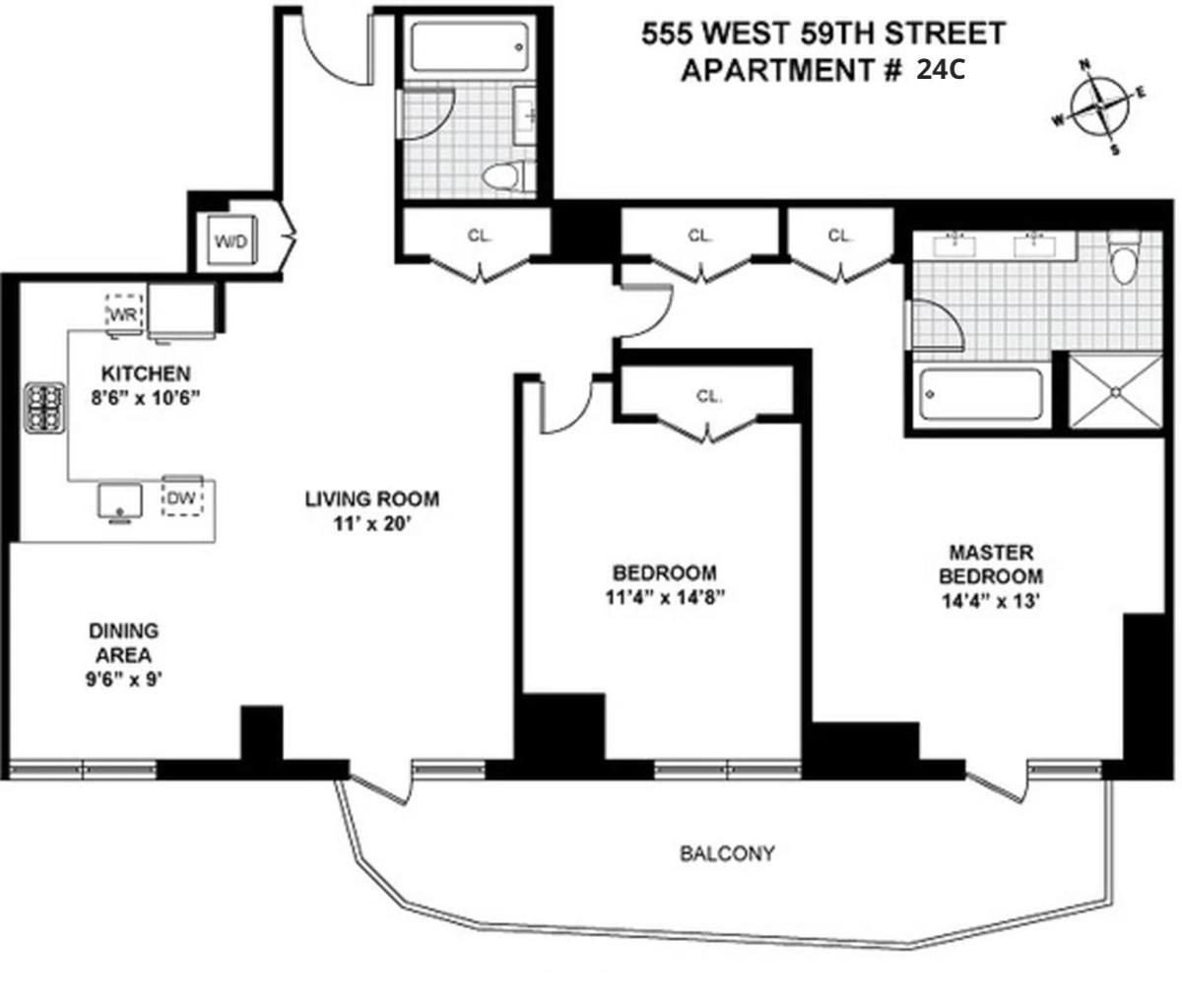
Element Condominium
555 West 59th Street, 24-C
Upper West Side | NY | Amsterdam Avenue & West End Avenue
Rooms
5
Bedrooms
2
Bathrooms
2
Status
Rented
Terms
12 months
ASF/ASM
1,215/113

Property Description
This beautiful and bright south facing 2bed/2bath apt with city views from each room, a private balcony, floor-to-ceiling windows overlooking NYC skyline won’t last long. This home is in pristine move-in conditions.
The large chef’s open kitchen has the unique touch of the Italian design with imported custom Italian cabinetry and Caesar stone countertops. State of the art appliances such as over-sized Subzero fridge, wine cooler, Bosch dishwasher and convection oven. This kitchen has ample counter space for serving and it is well inserted in a generous living and dining space with access to the balcony/terrace perfect for hosting large gatherings or setting up lawn furniture.
The two bedrooms can both fit king size beds and both have tons of closet space. The primary bedroom has a wall of closets leading toward an ample ensuite bath with deep soaking tub, shower and double marble vanity. The guest bathroom feature limestone floors, marble countertops and walnut vanity. The apartment has 9’6" ceilings, a stacked LG washer/dryer, and a vertical heating and air-conditioning system.
Be the next tenant of this elegant home and enjoy the amazing building services and amenities. A landscaped circular driveway, an attended parking garage, full time doorman and concierge, private storage, bicycle room, and cold storage for fresh food deliveries. The spa at the Element features a 60’ 3-lane lap pool, children’s pool, whirlpool, massage and treatment room, saunas, fitness center, Yoga/Pilates studio, and indoor basketball and squash courts. The Element has approximately 12,000 SF of outdoor space including its own great lawn, social lounge and sundeck. The children’s playroom with adjoining outdoor playground is outfitted with toys and accessories from FAO Schwarz, weekly exercise classes. The resident lounge features intimate seating areas, billiards table, flat screen TV, and kitchen area.
Contact us to schedule a viewing.
The large chef’s open kitchen has the unique touch of the Italian design with imported custom Italian cabinetry and Caesar stone countertops. State of the art appliances such as over-sized Subzero fridge, wine cooler, Bosch dishwasher and convection oven. This kitchen has ample counter space for serving and it is well inserted in a generous living and dining space with access to the balcony/terrace perfect for hosting large gatherings or setting up lawn furniture.
The two bedrooms can both fit king size beds and both have tons of closet space. The primary bedroom has a wall of closets leading toward an ample ensuite bath with deep soaking tub, shower and double marble vanity. The guest bathroom feature limestone floors, marble countertops and walnut vanity. The apartment has 9’6" ceilings, a stacked LG washer/dryer, and a vertical heating and air-conditioning system.
Be the next tenant of this elegant home and enjoy the amazing building services and amenities. A landscaped circular driveway, an attended parking garage, full time doorman and concierge, private storage, bicycle room, and cold storage for fresh food deliveries. The spa at the Element features a 60’ 3-lane lap pool, children’s pool, whirlpool, massage and treatment room, saunas, fitness center, Yoga/Pilates studio, and indoor basketball and squash courts. The Element has approximately 12,000 SF of outdoor space including its own great lawn, social lounge and sundeck. The children’s playroom with adjoining outdoor playground is outfitted with toys and accessories from FAO Schwarz, weekly exercise classes. The resident lounge features intimate seating areas, billiards table, flat screen TV, and kitchen area.
Contact us to schedule a viewing.
This beautiful and bright south facing 2bed/2bath apt with city views from each room, a private balcony, floor-to-ceiling windows overlooking NYC skyline won’t last long. This home is in pristine move-in conditions.
The large chef’s open kitchen has the unique touch of the Italian design with imported custom Italian cabinetry and Caesar stone countertops. State of the art appliances such as over-sized Subzero fridge, wine cooler, Bosch dishwasher and convection oven. This kitchen has ample counter space for serving and it is well inserted in a generous living and dining space with access to the balcony/terrace perfect for hosting large gatherings or setting up lawn furniture.
The two bedrooms can both fit king size beds and both have tons of closet space. The primary bedroom has a wall of closets leading toward an ample ensuite bath with deep soaking tub, shower and double marble vanity. The guest bathroom feature limestone floors, marble countertops and walnut vanity. The apartment has 9’6" ceilings, a stacked LG washer/dryer, and a vertical heating and air-conditioning system.
Be the next tenant of this elegant home and enjoy the amazing building services and amenities. A landscaped circular driveway, an attended parking garage, full time doorman and concierge, private storage, bicycle room, and cold storage for fresh food deliveries. The spa at the Element features a 60’ 3-lane lap pool, children’s pool, whirlpool, massage and treatment room, saunas, fitness center, Yoga/Pilates studio, and indoor basketball and squash courts. The Element has approximately 12,000 SF of outdoor space including its own great lawn, social lounge and sundeck. The children’s playroom with adjoining outdoor playground is outfitted with toys and accessories from FAO Schwarz, weekly exercise classes. The resident lounge features intimate seating areas, billiards table, flat screen TV, and kitchen area.
Contact us to schedule a viewing.
The large chef’s open kitchen has the unique touch of the Italian design with imported custom Italian cabinetry and Caesar stone countertops. State of the art appliances such as over-sized Subzero fridge, wine cooler, Bosch dishwasher and convection oven. This kitchen has ample counter space for serving and it is well inserted in a generous living and dining space with access to the balcony/terrace perfect for hosting large gatherings or setting up lawn furniture.
The two bedrooms can both fit king size beds and both have tons of closet space. The primary bedroom has a wall of closets leading toward an ample ensuite bath with deep soaking tub, shower and double marble vanity. The guest bathroom feature limestone floors, marble countertops and walnut vanity. The apartment has 9’6" ceilings, a stacked LG washer/dryer, and a vertical heating and air-conditioning system.
Be the next tenant of this elegant home and enjoy the amazing building services and amenities. A landscaped circular driveway, an attended parking garage, full time doorman and concierge, private storage, bicycle room, and cold storage for fresh food deliveries. The spa at the Element features a 60’ 3-lane lap pool, children’s pool, whirlpool, massage and treatment room, saunas, fitness center, Yoga/Pilates studio, and indoor basketball and squash courts. The Element has approximately 12,000 SF of outdoor space including its own great lawn, social lounge and sundeck. The children’s playroom with adjoining outdoor playground is outfitted with toys and accessories from FAO Schwarz, weekly exercise classes. The resident lounge features intimate seating areas, billiards table, flat screen TV, and kitchen area.
Contact us to schedule a viewing.
Care to take a look at this property?
Maria De Gennaro
Sanna Iriti
All information furnished regarding property for sale, rental or financing is from sources deemed reliable, but no warranty or representation is made as to the accuracy thereof and same is submitted subject to errors, omissions, change of price, rental or other conditions, prior sale, lease or financing or withdrawal without notice. All dimensions are approximate. For exact dimensions, you must hire your own architect or engineer.
