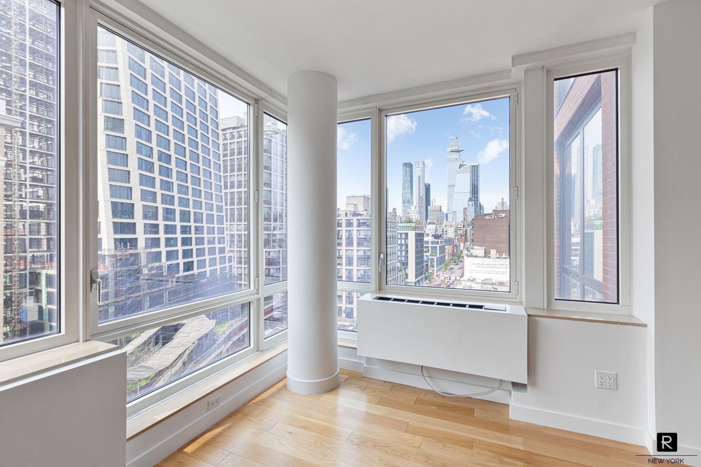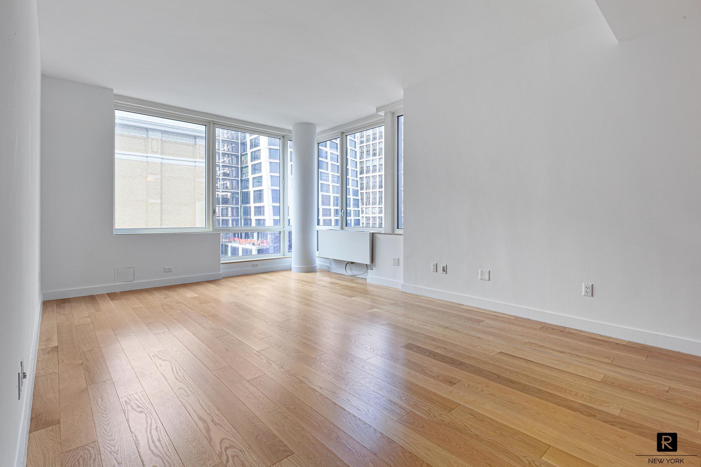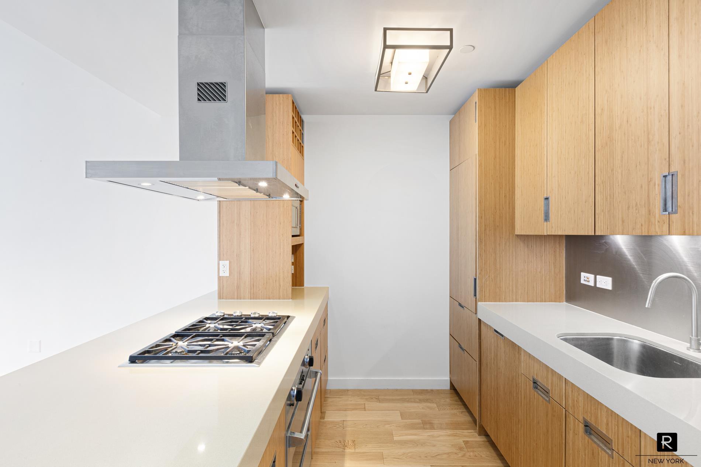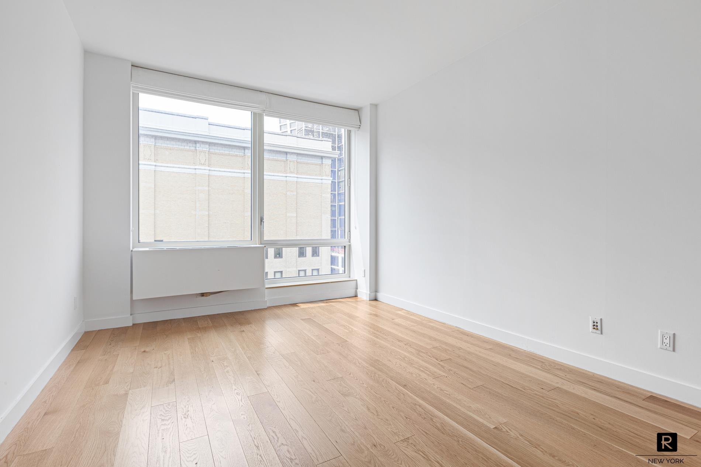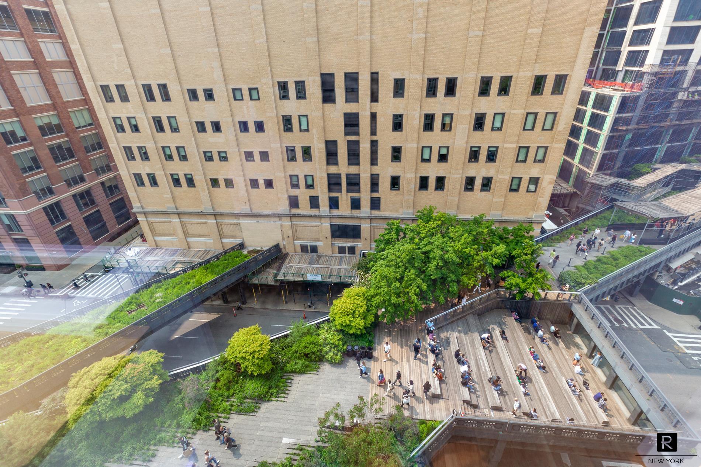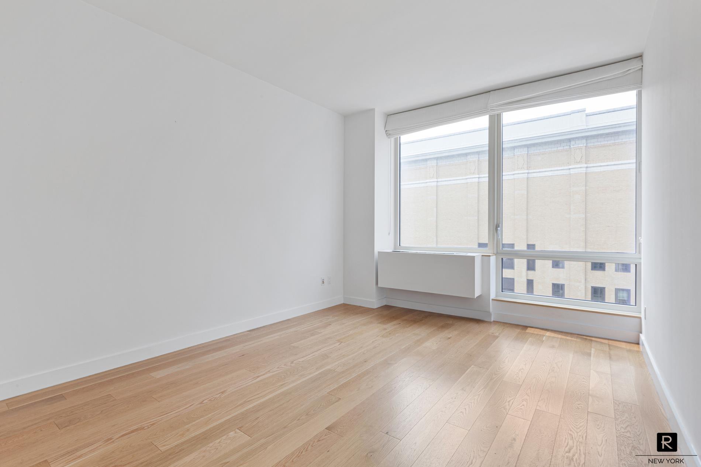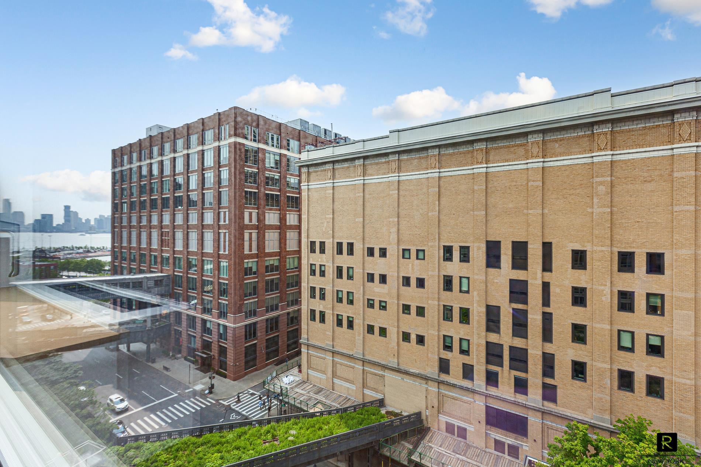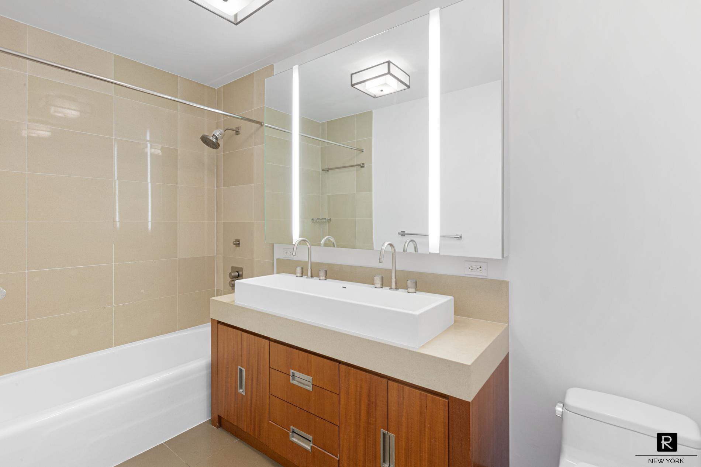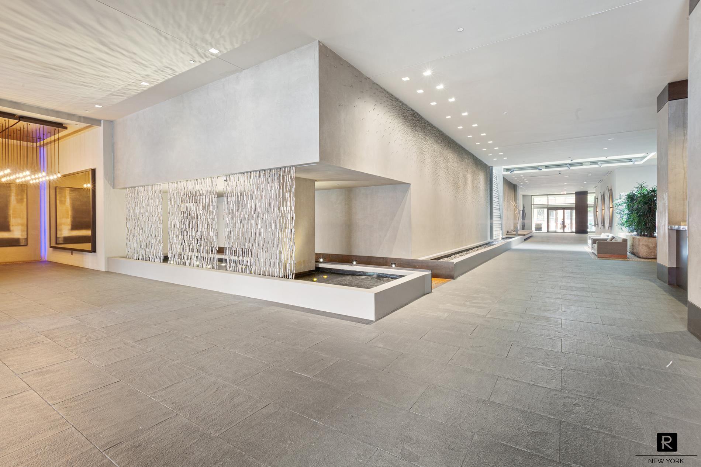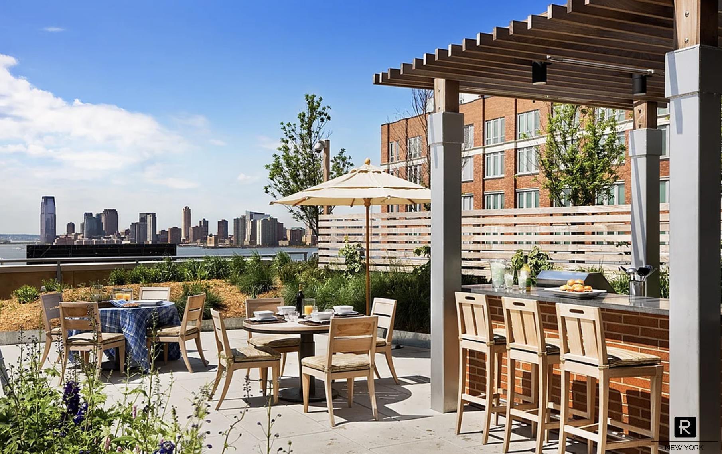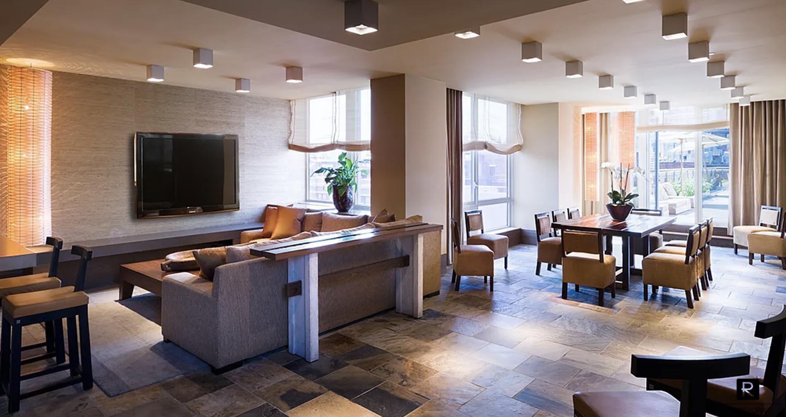
The Caledonia
450 West 17th Street, 1120
Chelsea | NY | Ninth Avenue & Tenth Avenue
Rooms
4
Bedrooms
2
Bathrooms
2
Status
Sold
Real Estate Taxes
[Monthly]
$ 1,428
Common Charges [Monthly]
$ 1,244
ASF/ASM
1,059/98
Financing Allowed
90%

Property Description
Amazing 2 Bedroom / 2 Bathroom in the highly coveted building, The Caledonia.
They say that location is everything, and this is one of the most sought after neighborhoods In the city.
Stepping into this gorgeous Northwest corner home, you are greeted by amazing light and gorgeous panoramic views of The High Line Park, Hudson Yards and even all the way up 10th Avenue!
The home features a very modern design, floor to ceiling windows, an open chef’s kitchen with counter dining, and a spacious living area. The kitchen is equipped with eco friendly bamboo cabinetry and top of the line appliances including a Viking oven, Wolfe cooktop, Sub Zero refrigerator, and Miele dishwasher.
The oversized primary bedroom receives amazing western light and features an enormous en-suite bathroom with his & her sinks, updated vanity, and additional storage.
There is also an oversized walk-in closet in the primary bedroom!
The second bedroom is across from a full marble bath with deep soaking tub and also includes enough room for a desk if you work from home!
Large Miele Washer / Dryer included!
The Caledonia, known for its luxurious homes and premium amenities, offers residents direct access to the High Line, as well as direct access to Equinox Health Club and Spa from within the building, a 24 hour doorman and concierge, library lounge, children’s playroom, private event room and fully landscaped sundeck. Residents also enjoy work from home conveniences including a fully furnished and wired conference room.
Perfectly positioned at the crossroads of Chelsea, The West Village, The Meat Packing District, and just minutes to Chelsea Market, Hudson River Park and Chelsea Piers.
Taxes do not reflect co-op/condo abatement for primary residence.
They say that location is everything, and this is one of the most sought after neighborhoods In the city.
Stepping into this gorgeous Northwest corner home, you are greeted by amazing light and gorgeous panoramic views of The High Line Park, Hudson Yards and even all the way up 10th Avenue!
The home features a very modern design, floor to ceiling windows, an open chef’s kitchen with counter dining, and a spacious living area. The kitchen is equipped with eco friendly bamboo cabinetry and top of the line appliances including a Viking oven, Wolfe cooktop, Sub Zero refrigerator, and Miele dishwasher.
The oversized primary bedroom receives amazing western light and features an enormous en-suite bathroom with his & her sinks, updated vanity, and additional storage.
There is also an oversized walk-in closet in the primary bedroom!
The second bedroom is across from a full marble bath with deep soaking tub and also includes enough room for a desk if you work from home!
Large Miele Washer / Dryer included!
The Caledonia, known for its luxurious homes and premium amenities, offers residents direct access to the High Line, as well as direct access to Equinox Health Club and Spa from within the building, a 24 hour doorman and concierge, library lounge, children’s playroom, private event room and fully landscaped sundeck. Residents also enjoy work from home conveniences including a fully furnished and wired conference room.
Perfectly positioned at the crossroads of Chelsea, The West Village, The Meat Packing District, and just minutes to Chelsea Market, Hudson River Park and Chelsea Piers.
Taxes do not reflect co-op/condo abatement for primary residence.
Amazing 2 Bedroom / 2 Bathroom in the highly coveted building, The Caledonia.
They say that location is everything, and this is one of the most sought after neighborhoods In the city.
Stepping into this gorgeous Northwest corner home, you are greeted by amazing light and gorgeous panoramic views of The High Line Park, Hudson Yards and even all the way up 10th Avenue!
The home features a very modern design, floor to ceiling windows, an open chef’s kitchen with counter dining, and a spacious living area. The kitchen is equipped with eco friendly bamboo cabinetry and top of the line appliances including a Viking oven, Wolfe cooktop, Sub Zero refrigerator, and Miele dishwasher.
The oversized primary bedroom receives amazing western light and features an enormous en-suite bathroom with his & her sinks, updated vanity, and additional storage.
There is also an oversized walk-in closet in the primary bedroom!
The second bedroom is across from a full marble bath with deep soaking tub and also includes enough room for a desk if you work from home!
Large Miele Washer / Dryer included!
The Caledonia, known for its luxurious homes and premium amenities, offers residents direct access to the High Line, as well as direct access to Equinox Health Club and Spa from within the building, a 24 hour doorman and concierge, library lounge, children’s playroom, private event room and fully landscaped sundeck. Residents also enjoy work from home conveniences including a fully furnished and wired conference room.
Perfectly positioned at the crossroads of Chelsea, The West Village, The Meat Packing District, and just minutes to Chelsea Market, Hudson River Park and Chelsea Piers.
Taxes do not reflect co-op/condo abatement for primary residence.
They say that location is everything, and this is one of the most sought after neighborhoods In the city.
Stepping into this gorgeous Northwest corner home, you are greeted by amazing light and gorgeous panoramic views of The High Line Park, Hudson Yards and even all the way up 10th Avenue!
The home features a very modern design, floor to ceiling windows, an open chef’s kitchen with counter dining, and a spacious living area. The kitchen is equipped with eco friendly bamboo cabinetry and top of the line appliances including a Viking oven, Wolfe cooktop, Sub Zero refrigerator, and Miele dishwasher.
The oversized primary bedroom receives amazing western light and features an enormous en-suite bathroom with his & her sinks, updated vanity, and additional storage.
There is also an oversized walk-in closet in the primary bedroom!
The second bedroom is across from a full marble bath with deep soaking tub and also includes enough room for a desk if you work from home!
Large Miele Washer / Dryer included!
The Caledonia, known for its luxurious homes and premium amenities, offers residents direct access to the High Line, as well as direct access to Equinox Health Club and Spa from within the building, a 24 hour doorman and concierge, library lounge, children’s playroom, private event room and fully landscaped sundeck. Residents also enjoy work from home conveniences including a fully furnished and wired conference room.
Perfectly positioned at the crossroads of Chelsea, The West Village, The Meat Packing District, and just minutes to Chelsea Market, Hudson River Park and Chelsea Piers.
Taxes do not reflect co-op/condo abatement for primary residence.
Care to take a look at this property?
Ezra Schatz
Christian Busch
All information furnished regarding property for sale, rental or financing is from sources deemed reliable, but no warranty or representation is made as to the accuracy thereof and same is submitted subject to errors, omissions, change of price, rental or other conditions, prior sale, lease or financing or withdrawal without notice. All dimensions are approximate. For exact dimensions, you must hire your own architect or engineer.
