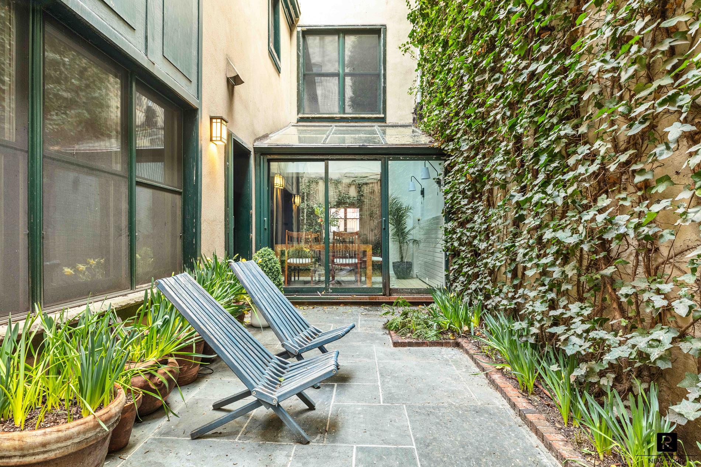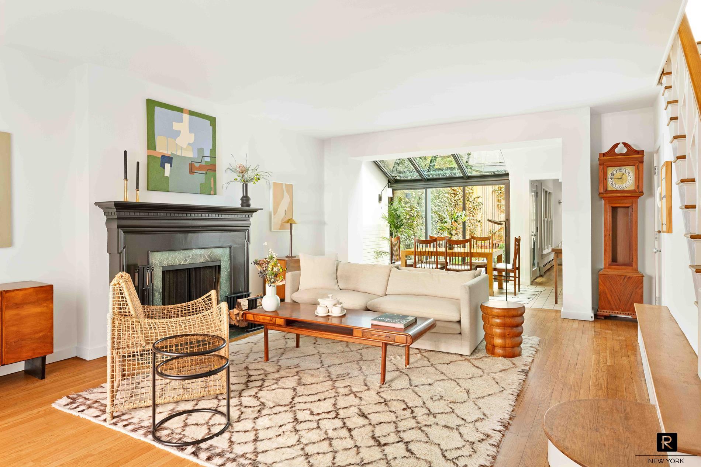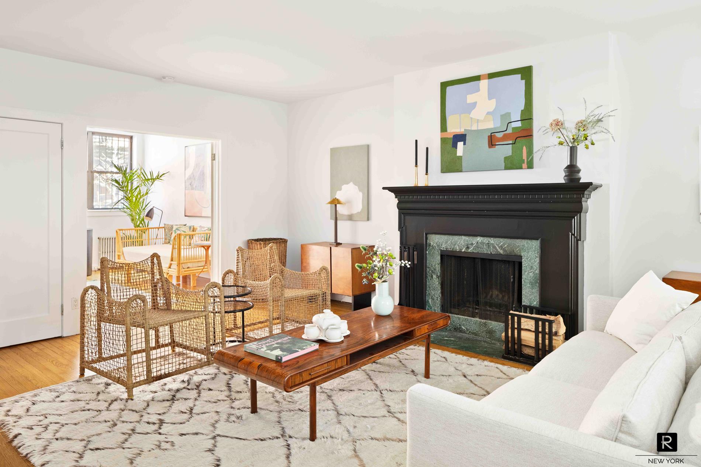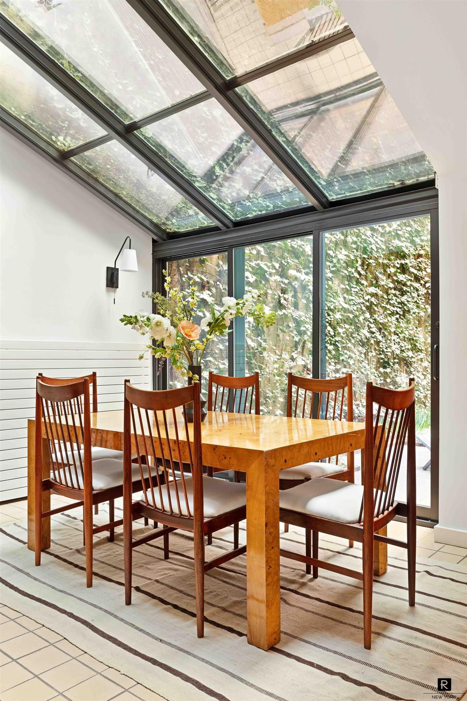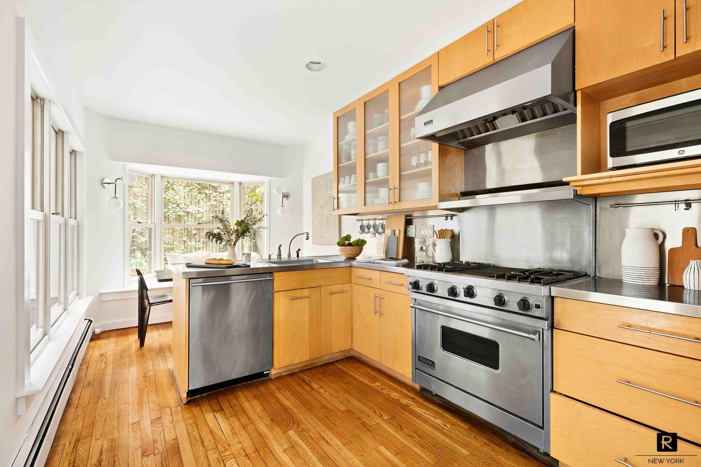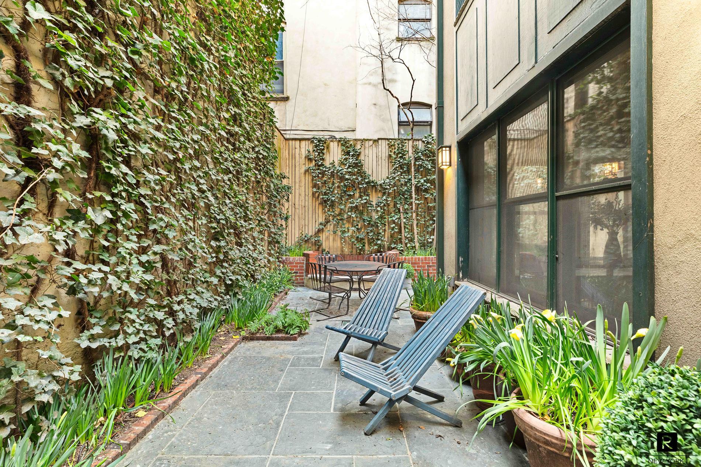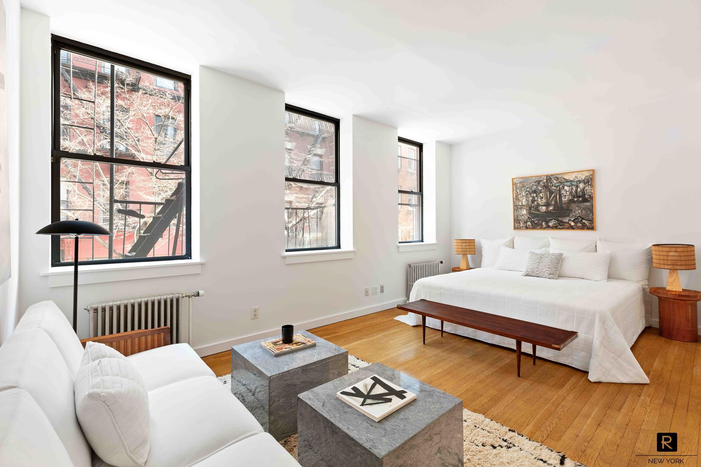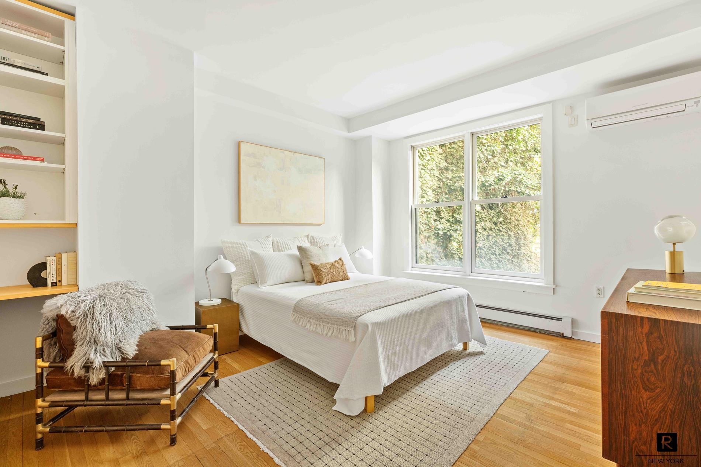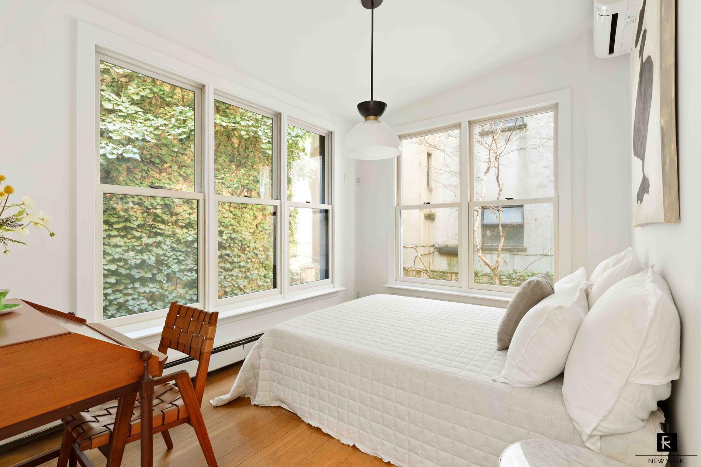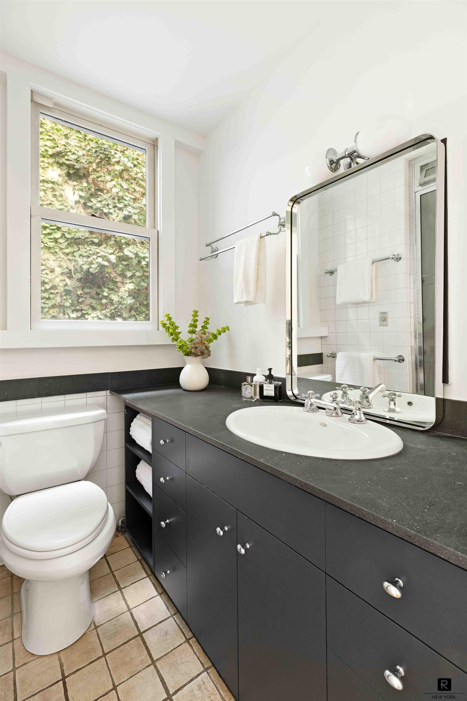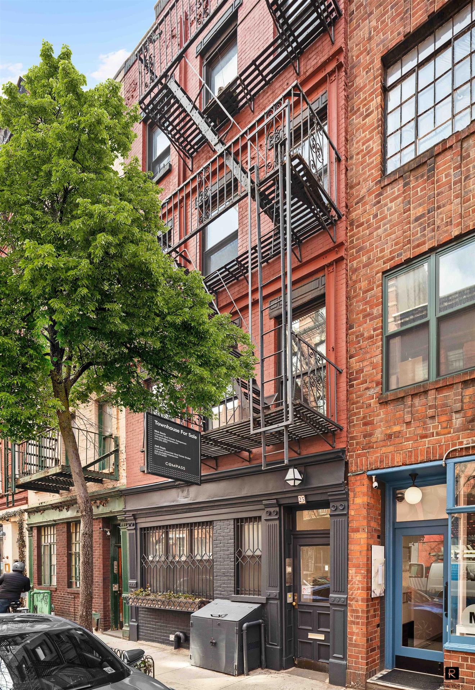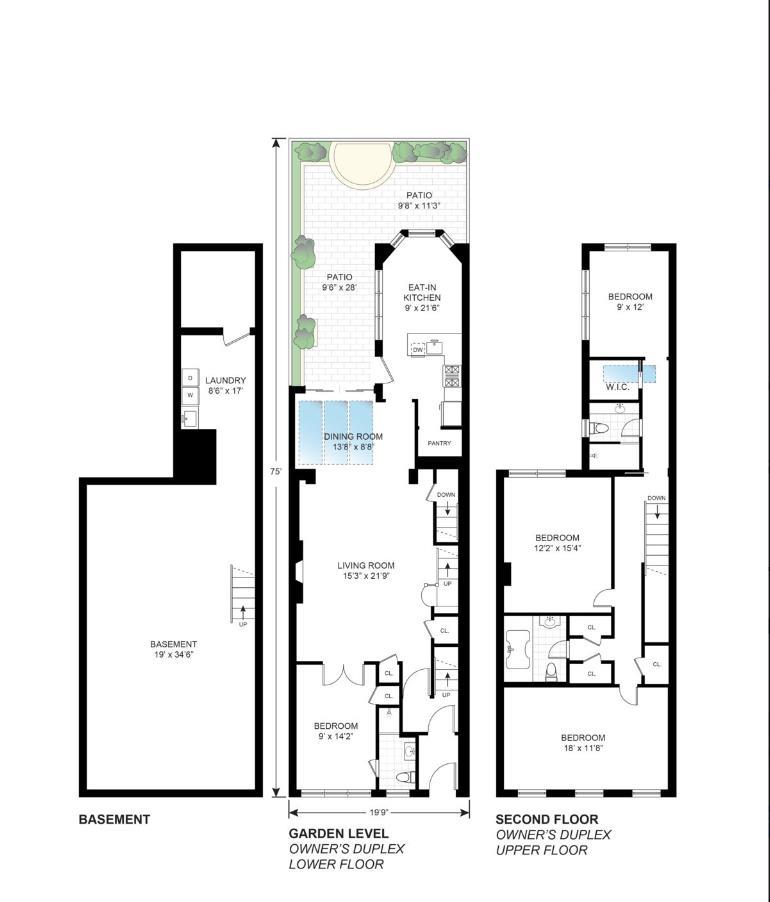
25 Bedford Street, DUPLEX
W. Greenwich Village | NY | West Houston Street & Downing Street
Rooms
9
Bedrooms
4
Bathrooms
3
Status
Rented
Terms
12-24 months
ASF/ASM
2,200/204

Property Description
This exquisite maisonette duplex offers a remarkable combination of comfort and luxury. Boasting four bedrooms and three bathrooms, this residence spans approximately 2,200 sq. ft. of living space, complemented by an additional 1,000 sq. ft. basement, currently utilized for storage and laundry. Discover and enjoy an expansive outdoor garden space, perfect for relaxation and entertainment.
Upon entering the first level, you'll be greeted by an inviting living room adorned with a functional wood-burning fireplace, creating a cozy ambiance. Connected to this space is a sunlit atrium, which can be utilized as a separate dining area, featuring a newly installed Kelly Wearstler sconce that beautifully illuminates the surroundings during nighttime. The eat-in chef's kitchen presents a charming bay windowed nook overlooking the garden, complemented by elegant Aerin lighting fixtures (not pictured), a Viking oven and range, and a spacious pantry. Additionally, on this floor, there is a sizable room that can serve as a den or bedroom, complete with an en-suite bathroom and ample closet space.
Step into the outdoor garden oasis, embraced by vine-lined brick walls and slate hardscape, offering abundant space for comfortable seating or al fresco dining experiences.
The second floor encompasses three bedrooms and two full bathrooms, including one featuring a large soaking tub and skylight, providing a serene retreat.
Conveniently situated just one block away from the 1 train and in close proximity to beloved West Village establishments such as Jack's Wife Freda, Bar Pitti, and Charlie Bird, this location encapsulates the essence of vibrant West Village living.
Upon entering the first level, you'll be greeted by an inviting living room adorned with a functional wood-burning fireplace, creating a cozy ambiance. Connected to this space is a sunlit atrium, which can be utilized as a separate dining area, featuring a newly installed Kelly Wearstler sconce that beautifully illuminates the surroundings during nighttime. The eat-in chef's kitchen presents a charming bay windowed nook overlooking the garden, complemented by elegant Aerin lighting fixtures (not pictured), a Viking oven and range, and a spacious pantry. Additionally, on this floor, there is a sizable room that can serve as a den or bedroom, complete with an en-suite bathroom and ample closet space.
Step into the outdoor garden oasis, embraced by vine-lined brick walls and slate hardscape, offering abundant space for comfortable seating or al fresco dining experiences.
The second floor encompasses three bedrooms and two full bathrooms, including one featuring a large soaking tub and skylight, providing a serene retreat.
Conveniently situated just one block away from the 1 train and in close proximity to beloved West Village establishments such as Jack's Wife Freda, Bar Pitti, and Charlie Bird, this location encapsulates the essence of vibrant West Village living.
This exquisite maisonette duplex offers a remarkable combination of comfort and luxury. Boasting four bedrooms and three bathrooms, this residence spans approximately 2,200 sq. ft. of living space, complemented by an additional 1,000 sq. ft. basement, currently utilized for storage and laundry. Discover and enjoy an expansive outdoor garden space, perfect for relaxation and entertainment.
Upon entering the first level, you'll be greeted by an inviting living room adorned with a functional wood-burning fireplace, creating a cozy ambiance. Connected to this space is a sunlit atrium, which can be utilized as a separate dining area, featuring a newly installed Kelly Wearstler sconce that beautifully illuminates the surroundings during nighttime. The eat-in chef's kitchen presents a charming bay windowed nook overlooking the garden, complemented by elegant Aerin lighting fixtures (not pictured), a Viking oven and range, and a spacious pantry. Additionally, on this floor, there is a sizable room that can serve as a den or bedroom, complete with an en-suite bathroom and ample closet space.
Step into the outdoor garden oasis, embraced by vine-lined brick walls and slate hardscape, offering abundant space for comfortable seating or al fresco dining experiences.
The second floor encompasses three bedrooms and two full bathrooms, including one featuring a large soaking tub and skylight, providing a serene retreat.
Conveniently situated just one block away from the 1 train and in close proximity to beloved West Village establishments such as Jack's Wife Freda, Bar Pitti, and Charlie Bird, this location encapsulates the essence of vibrant West Village living.
Upon entering the first level, you'll be greeted by an inviting living room adorned with a functional wood-burning fireplace, creating a cozy ambiance. Connected to this space is a sunlit atrium, which can be utilized as a separate dining area, featuring a newly installed Kelly Wearstler sconce that beautifully illuminates the surroundings during nighttime. The eat-in chef's kitchen presents a charming bay windowed nook overlooking the garden, complemented by elegant Aerin lighting fixtures (not pictured), a Viking oven and range, and a spacious pantry. Additionally, on this floor, there is a sizable room that can serve as a den or bedroom, complete with an en-suite bathroom and ample closet space.
Step into the outdoor garden oasis, embraced by vine-lined brick walls and slate hardscape, offering abundant space for comfortable seating or al fresco dining experiences.
The second floor encompasses three bedrooms and two full bathrooms, including one featuring a large soaking tub and skylight, providing a serene retreat.
Conveniently situated just one block away from the 1 train and in close proximity to beloved West Village establishments such as Jack's Wife Freda, Bar Pitti, and Charlie Bird, this location encapsulates the essence of vibrant West Village living.
Care to take a look at this property?
Michael Arnone
All information furnished regarding property for sale, rental or financing is from sources deemed reliable, but no warranty or representation is made as to the accuracy thereof and same is submitted subject to errors, omissions, change of price, rental or other conditions, prior sale, lease or financing or withdrawal without notice. All dimensions are approximate. For exact dimensions, you must hire your own architect or engineer.
