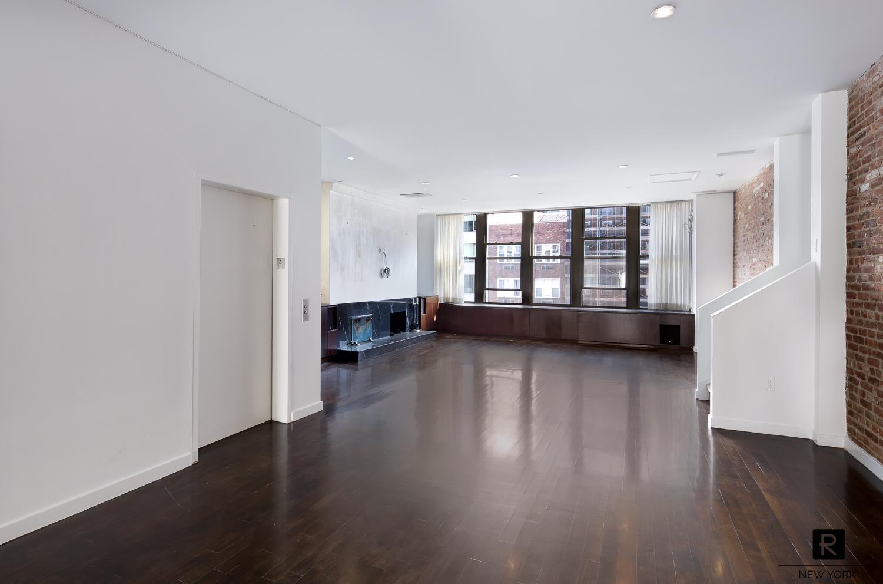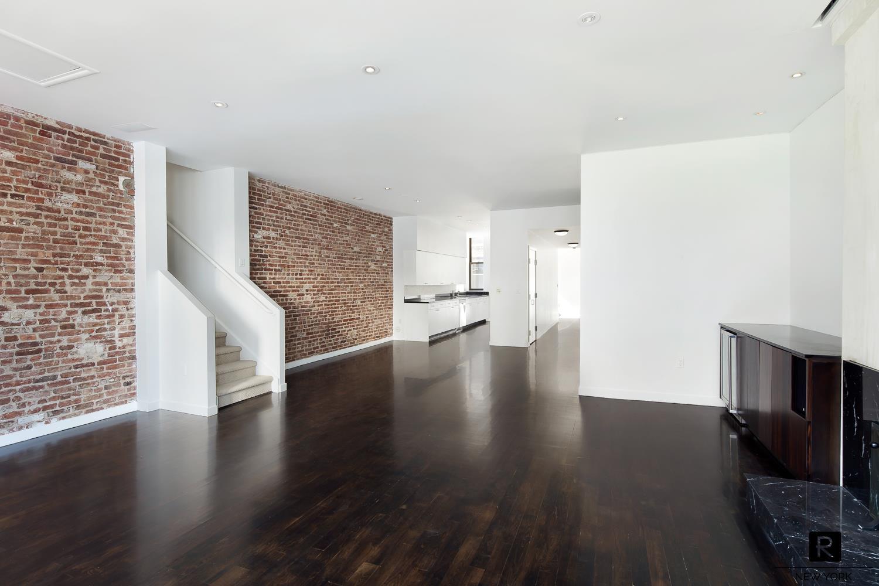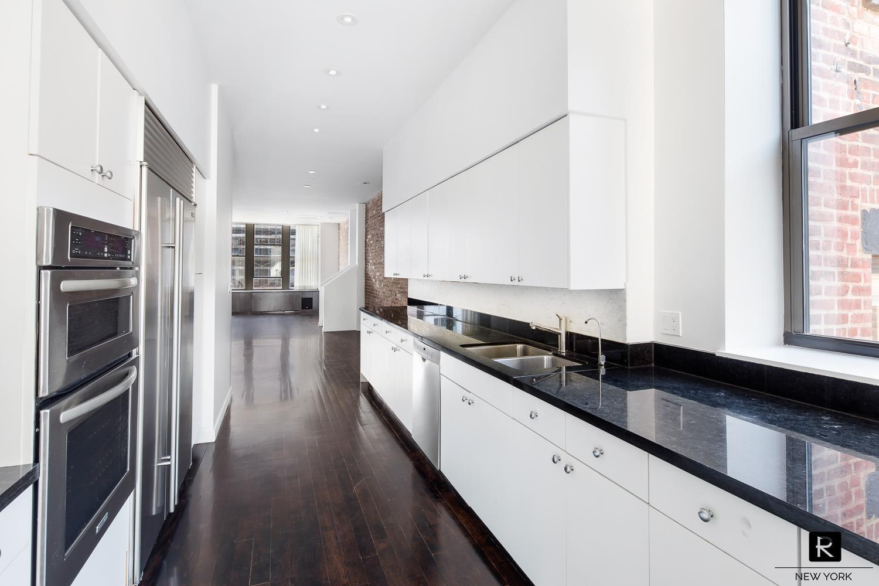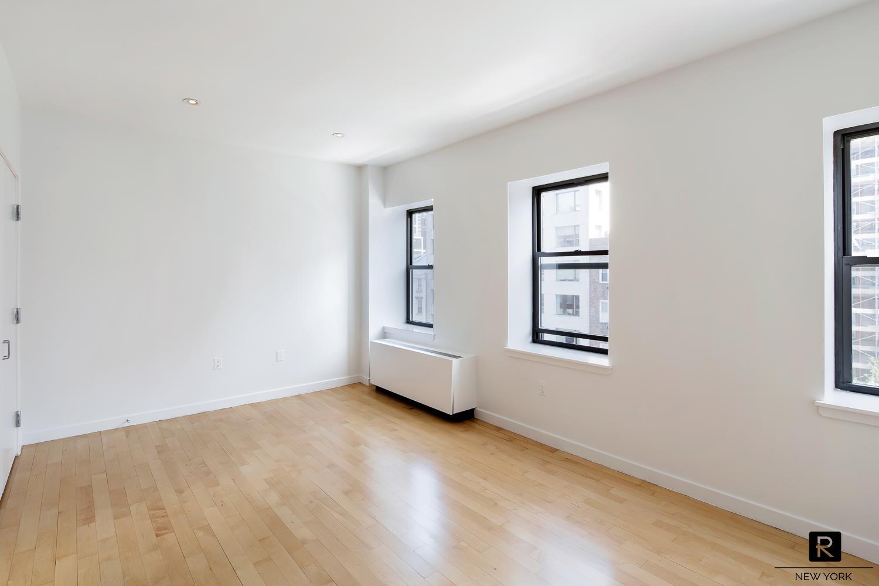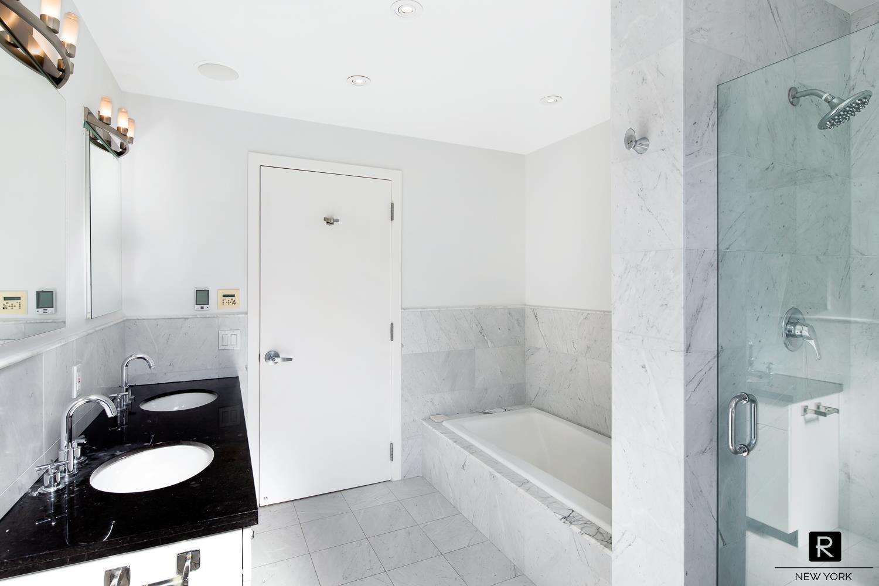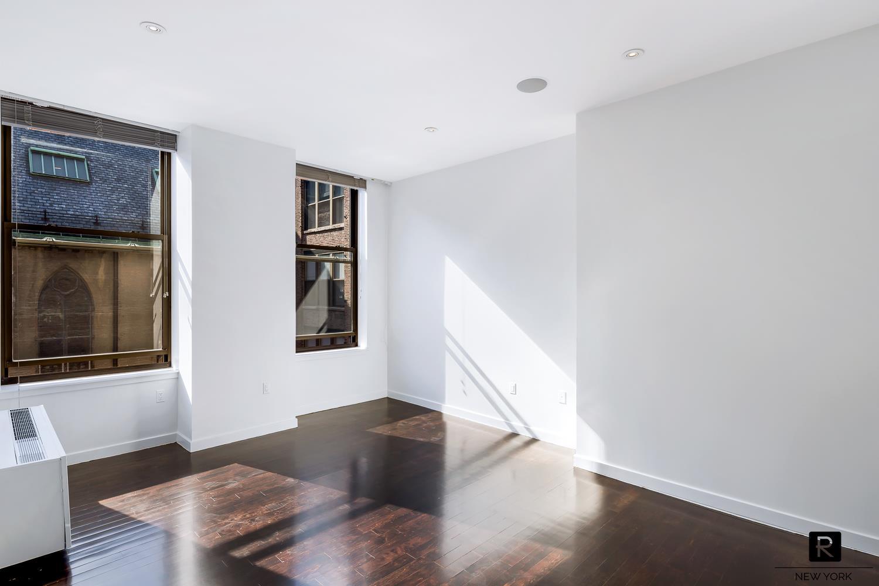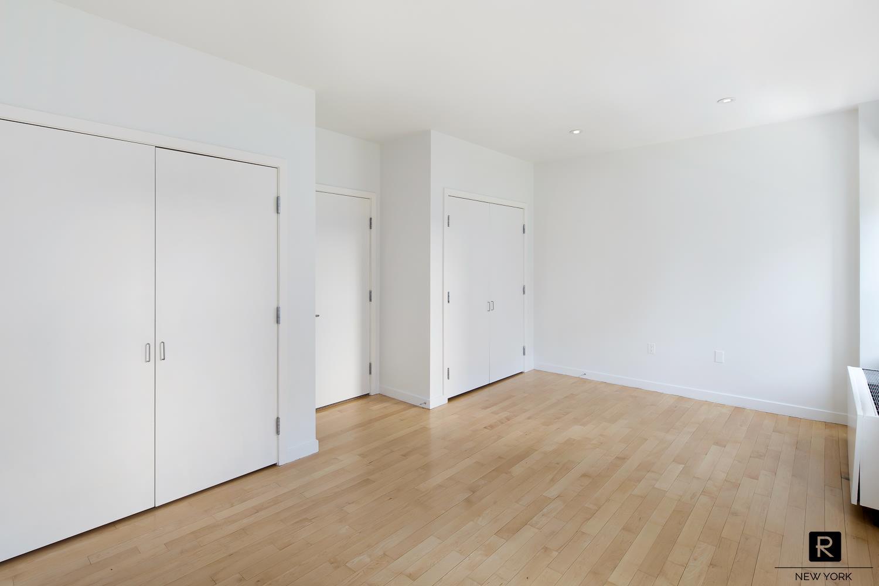
345 West 13th Street, 4-H
W. Greenwich Village | NY | Eighth Avenue & Hudson Street
Rooms
6.5
Bedrooms
3
Bathrooms
2.5
Status
Rented
Terms
12-24 months
ASF/ASM
2,573/239

Property Description
INCREDIBLE LOFT 3BD IN THE HEART OF THE WEST VILLAGE. The elevator opens directly into a sun-filled great room of this duplex home located within the West Village's premier full-service condominium. Formerly a manufacturing facility, the loft features high ceilings, a gracious floor plan, great light and all four exposures. Upstairs are two bedrooms, a full bathroom and laundry. The first floor is an enormous living and dining space, pass through kitchen, breakfast room/office space a half bath as well as the largest bedroom with an en-suite four-piece bath. This unit is occupied, with showings by appointment, preferably during the periods of Wednesday 5-7pm and Sunday 1-3pm. Pets case by case. 12 or 24 month lease.
INCREDIBLE LOFT 3BD IN THE HEART OF THE WEST VILLAGE. The elevator opens directly into a sun-filled great room of this duplex home located within the West Village's premier full-service condominium. Formerly a manufacturing facility, the loft features high ceilings, a gracious floor plan, great light and all four exposures. Upstairs are two bedrooms, a full bathroom and laundry. The first floor is an enormous living and dining space, pass through kitchen, breakfast room/office space a half bath as well as the largest bedroom with an en-suite four-piece bath. This unit is occupied, with showings by appointment, preferably during the periods of Wednesday 5-7pm and Sunday 1-3pm. Pets case by case. 12 or 24 month lease.
Care to take a look at this property?
Thomas McNichols
All information furnished regarding property for sale, rental or financing is from sources deemed reliable, but no warranty or representation is made as to the accuracy thereof and same is submitted subject to errors, omissions, change of price, rental or other conditions, prior sale, lease or financing or withdrawal without notice. All dimensions are approximate. For exact dimensions, you must hire your own architect or engineer.
