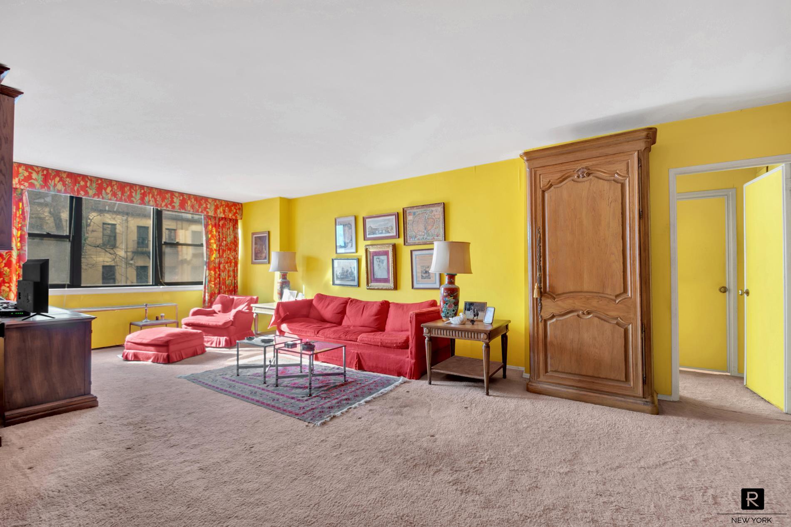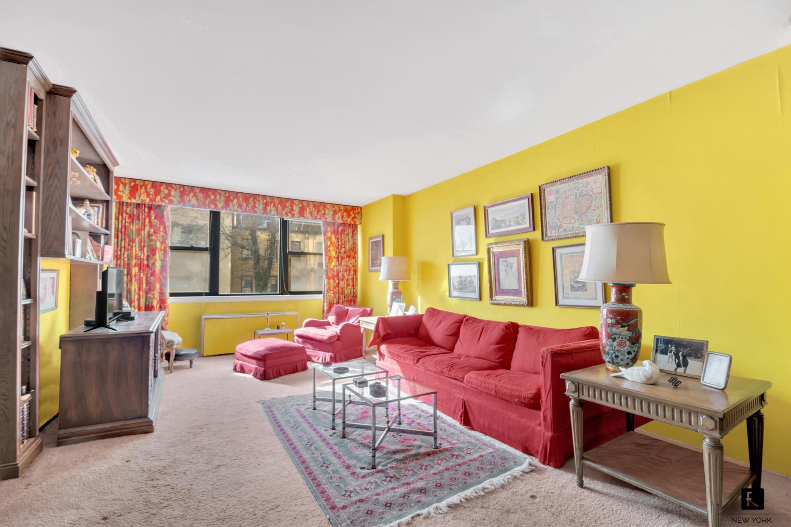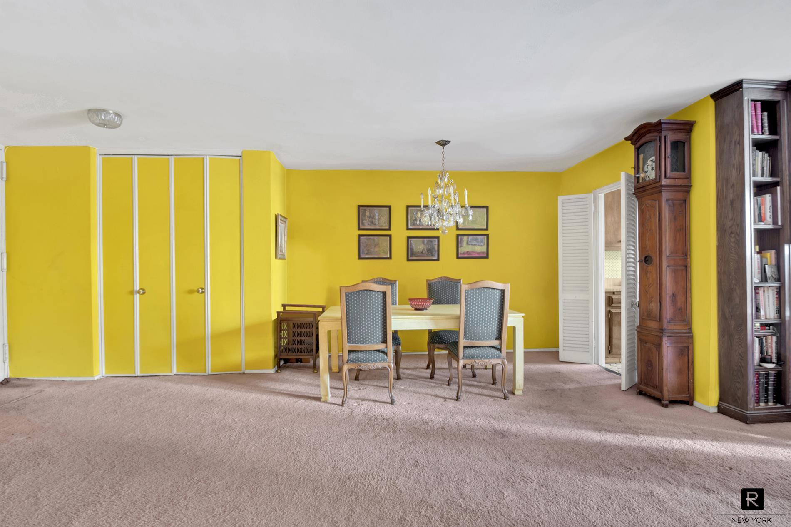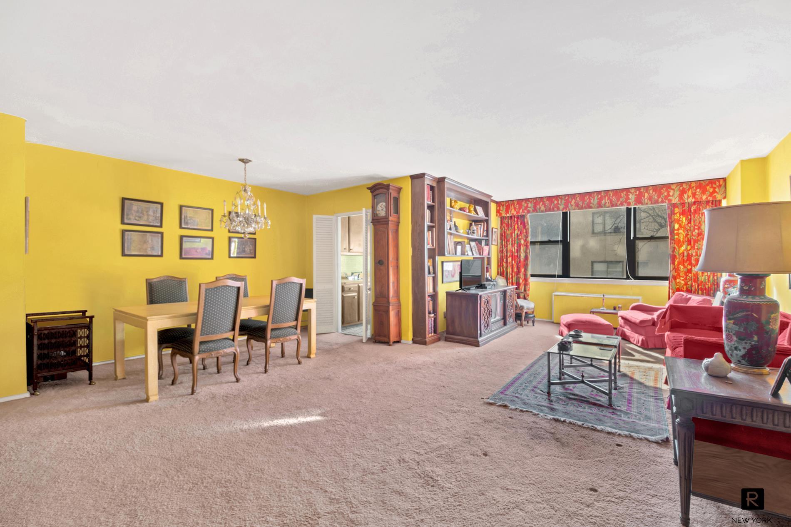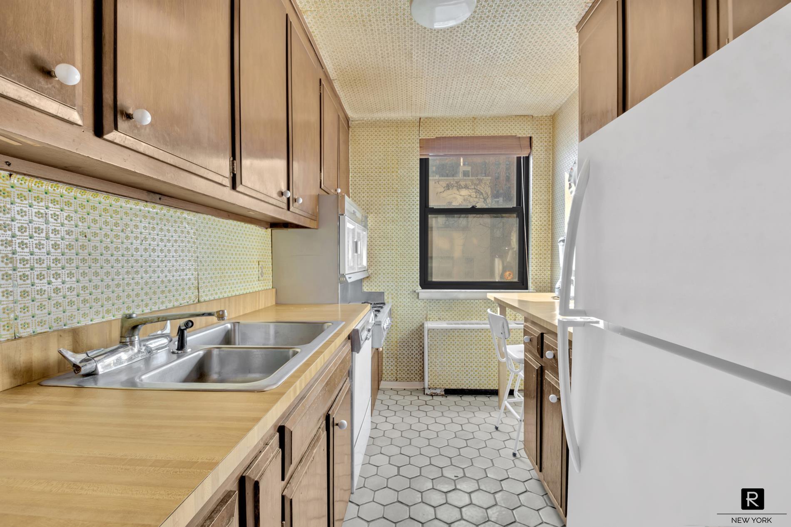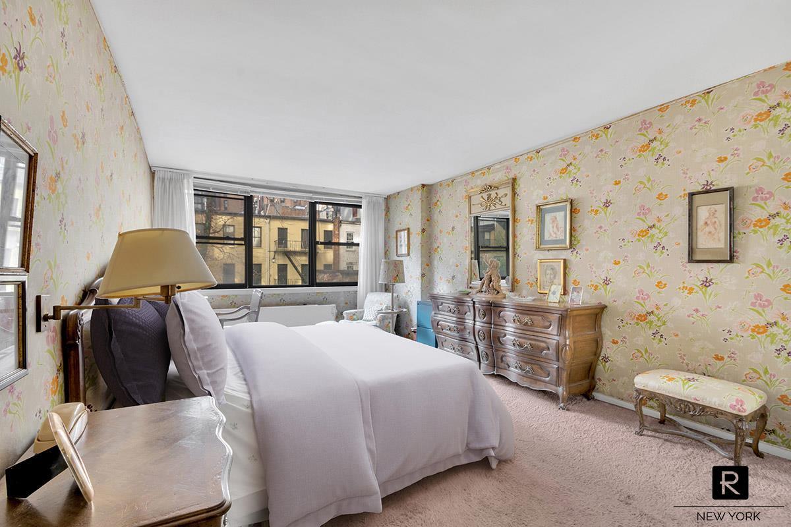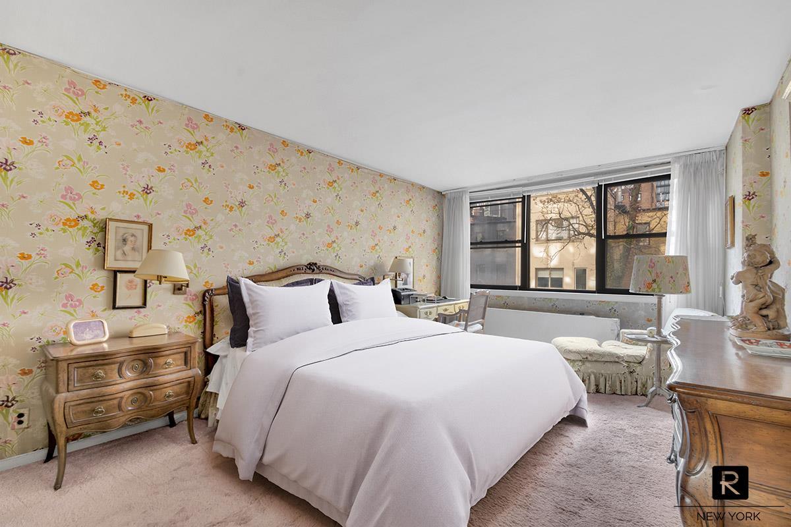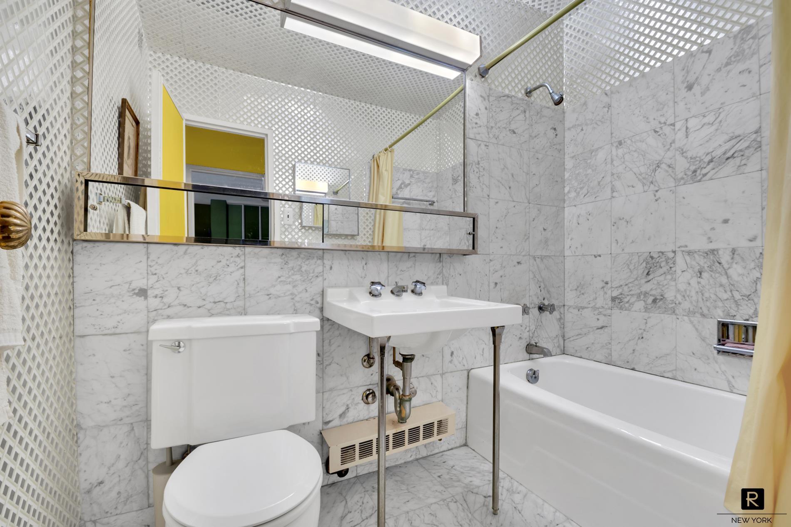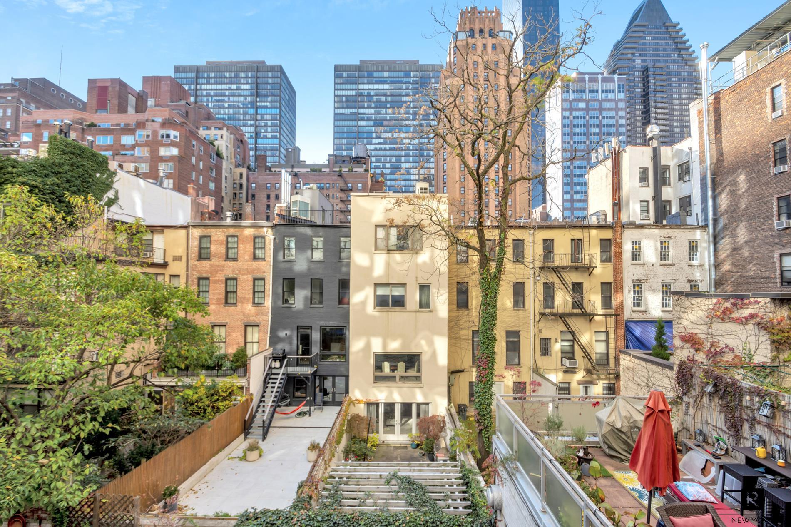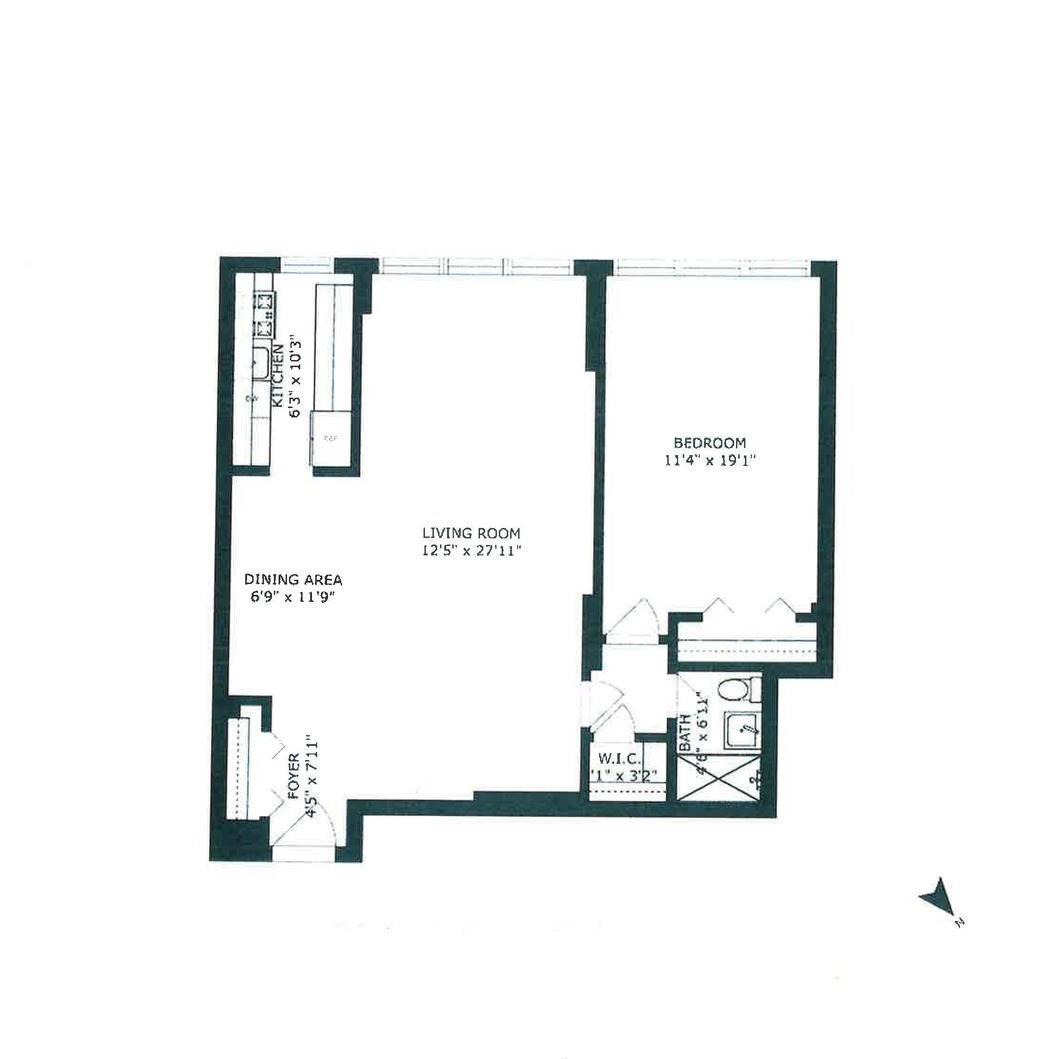
The Morad Beekman
420 East 51st Street, 3-E
Beekman Place | NY | First Avenue & Beekman Place
Rooms
3
Bedroom
1
Bathroom
1
Status
Sold
Maintenance [Monthly]
$ 3,128
ASF/ASM
1,000/93
Financing Allowed
80%

Property Description
Bring your designer and create your own dream home in this one bedroom, one bath coop on one of NYC’s rare cul-de-sac treelined blocks. This sundrenched home has tons of potential with large south facing windows overlooking the gardens, townhouses and NYC skyline! The oversized living room offers a separate dining area and a wall of windows. The windowed kitchen has endless possibilities and the king-sized bedroom has enough space for a full bedroom set as well as a lovely sitting area. Call or email the seller's agent to schedule an appointment to view in person.
A full service 24-hour doorman building, Beekman Hill is an incredible upscale land-lease cooperative building designed by Robert L. Bien. The lobby was recently restored and the coop offers a new fitness center, an outdoor garden, a newly renovated landscaped roof deck with sweeping city views, a central laundry room, bike storage and refrigerated grocery storage. The building also offers residents a parking garage with guaranteed spots for a special rate and basement storage space when available. In-unit washer/dryers are permitted with board approval. Pied-a-terres, guarantors, co-purchasing and subletting are all permitted. Pets are welcome too! (Note land lease expires 2070)
A full service 24-hour doorman building, Beekman Hill is an incredible upscale land-lease cooperative building designed by Robert L. Bien. The lobby was recently restored and the coop offers a new fitness center, an outdoor garden, a newly renovated landscaped roof deck with sweeping city views, a central laundry room, bike storage and refrigerated grocery storage. The building also offers residents a parking garage with guaranteed spots for a special rate and basement storage space when available. In-unit washer/dryers are permitted with board approval. Pied-a-terres, guarantors, co-purchasing and subletting are all permitted. Pets are welcome too! (Note land lease expires 2070)
Bring your designer and create your own dream home in this one bedroom, one bath coop on one of NYC’s rare cul-de-sac treelined blocks. This sundrenched home has tons of potential with large south facing windows overlooking the gardens, townhouses and NYC skyline! The oversized living room offers a separate dining area and a wall of windows. The windowed kitchen has endless possibilities and the king-sized bedroom has enough space for a full bedroom set as well as a lovely sitting area. Call or email the seller's agent to schedule an appointment to view in person.
A full service 24-hour doorman building, Beekman Hill is an incredible upscale land-lease cooperative building designed by Robert L. Bien. The lobby was recently restored and the coop offers a new fitness center, an outdoor garden, a newly renovated landscaped roof deck with sweeping city views, a central laundry room, bike storage and refrigerated grocery storage. The building also offers residents a parking garage with guaranteed spots for a special rate and basement storage space when available. In-unit washer/dryers are permitted with board approval. Pied-a-terres, guarantors, co-purchasing and subletting are all permitted. Pets are welcome too! (Note land lease expires 2070)
A full service 24-hour doorman building, Beekman Hill is an incredible upscale land-lease cooperative building designed by Robert L. Bien. The lobby was recently restored and the coop offers a new fitness center, an outdoor garden, a newly renovated landscaped roof deck with sweeping city views, a central laundry room, bike storage and refrigerated grocery storage. The building also offers residents a parking garage with guaranteed spots for a special rate and basement storage space when available. In-unit washer/dryers are permitted with board approval. Pied-a-terres, guarantors, co-purchasing and subletting are all permitted. Pets are welcome too! (Note land lease expires 2070)
Care to take a look at this property?
Anne Marie Salmeri
All information furnished regarding property for sale, rental or financing is from sources deemed reliable, but no warranty or representation is made as to the accuracy thereof and same is submitted subject to errors, omissions, change of price, rental or other conditions, prior sale, lease or financing or withdrawal without notice. All dimensions are approximate. For exact dimensions, you must hire your own architect or engineer.
