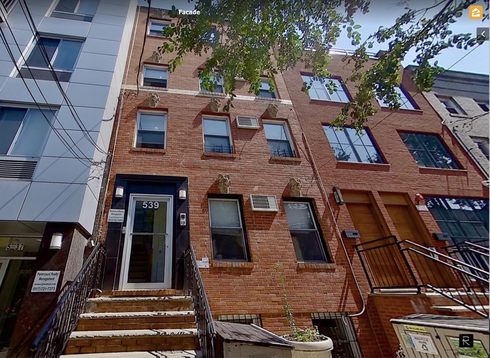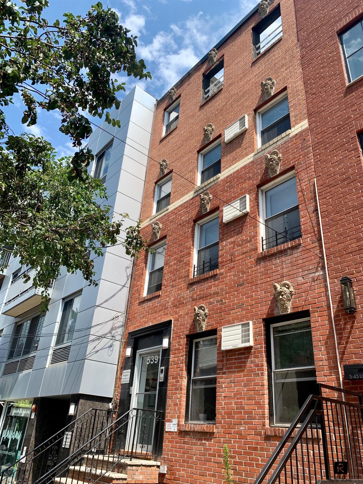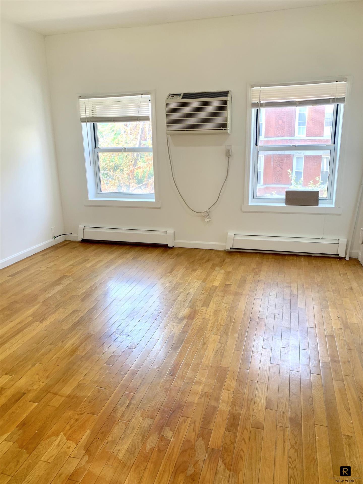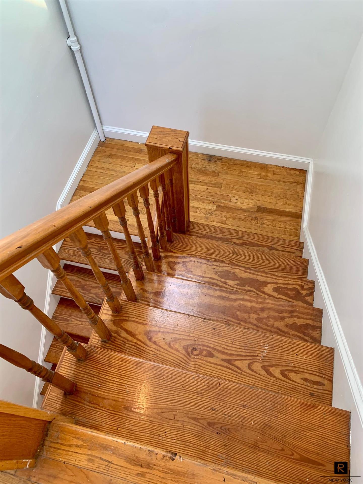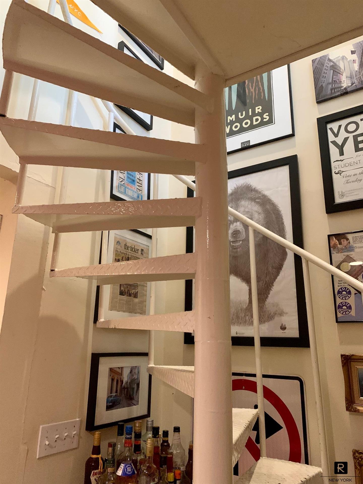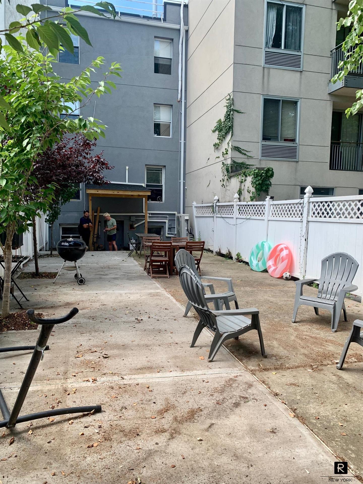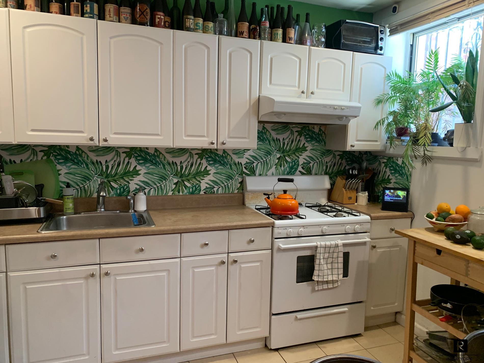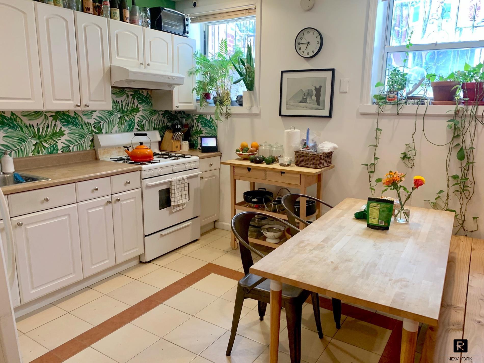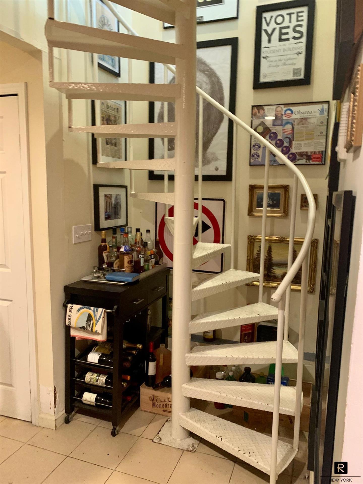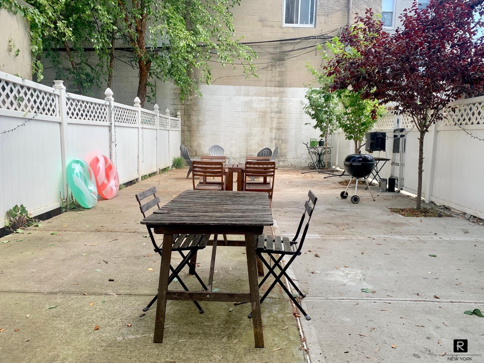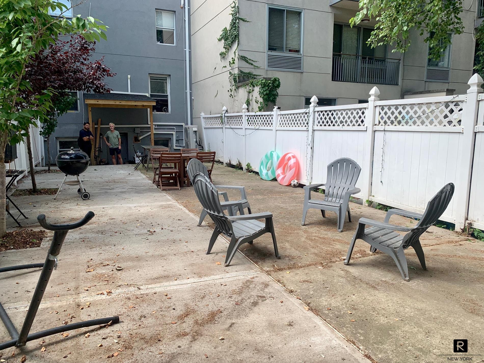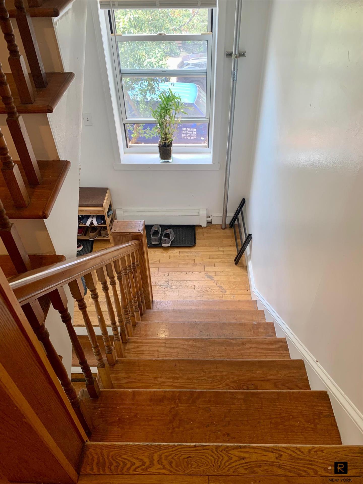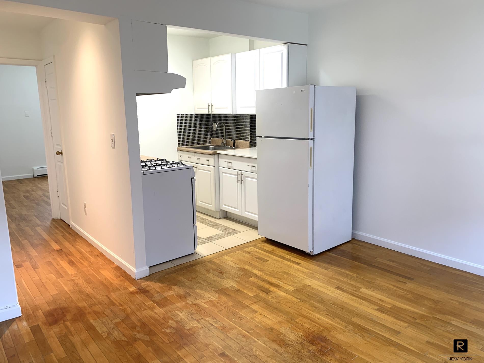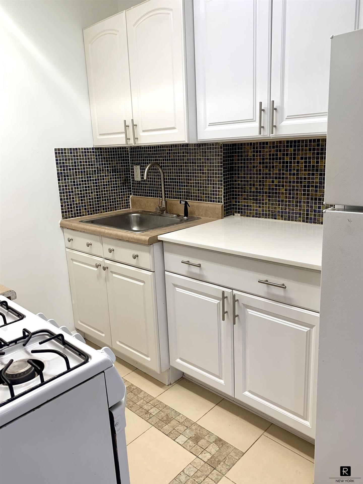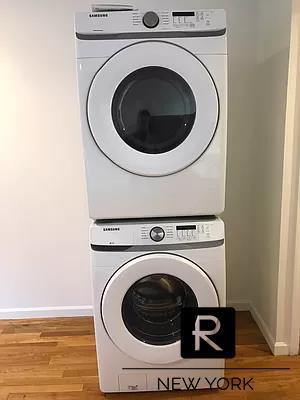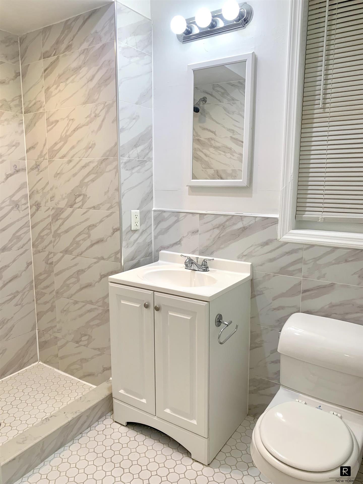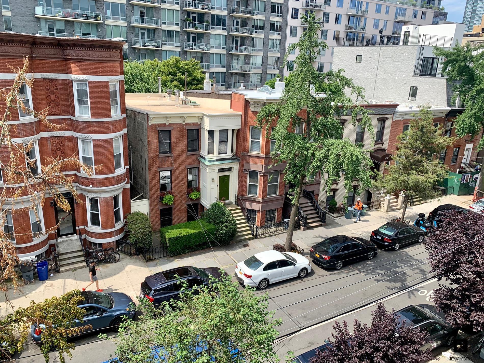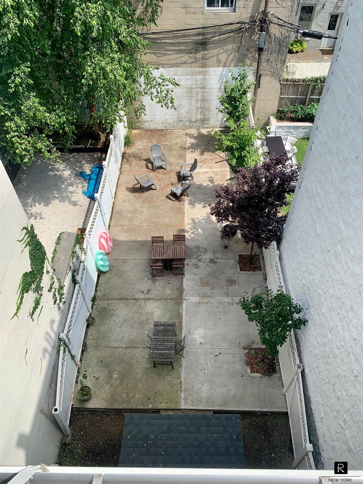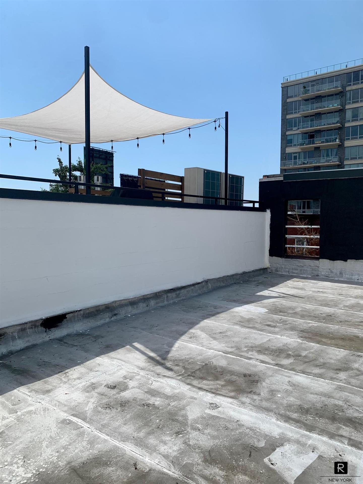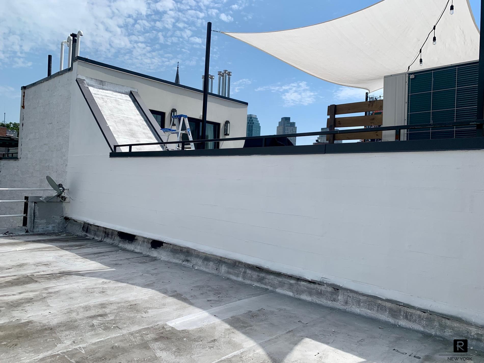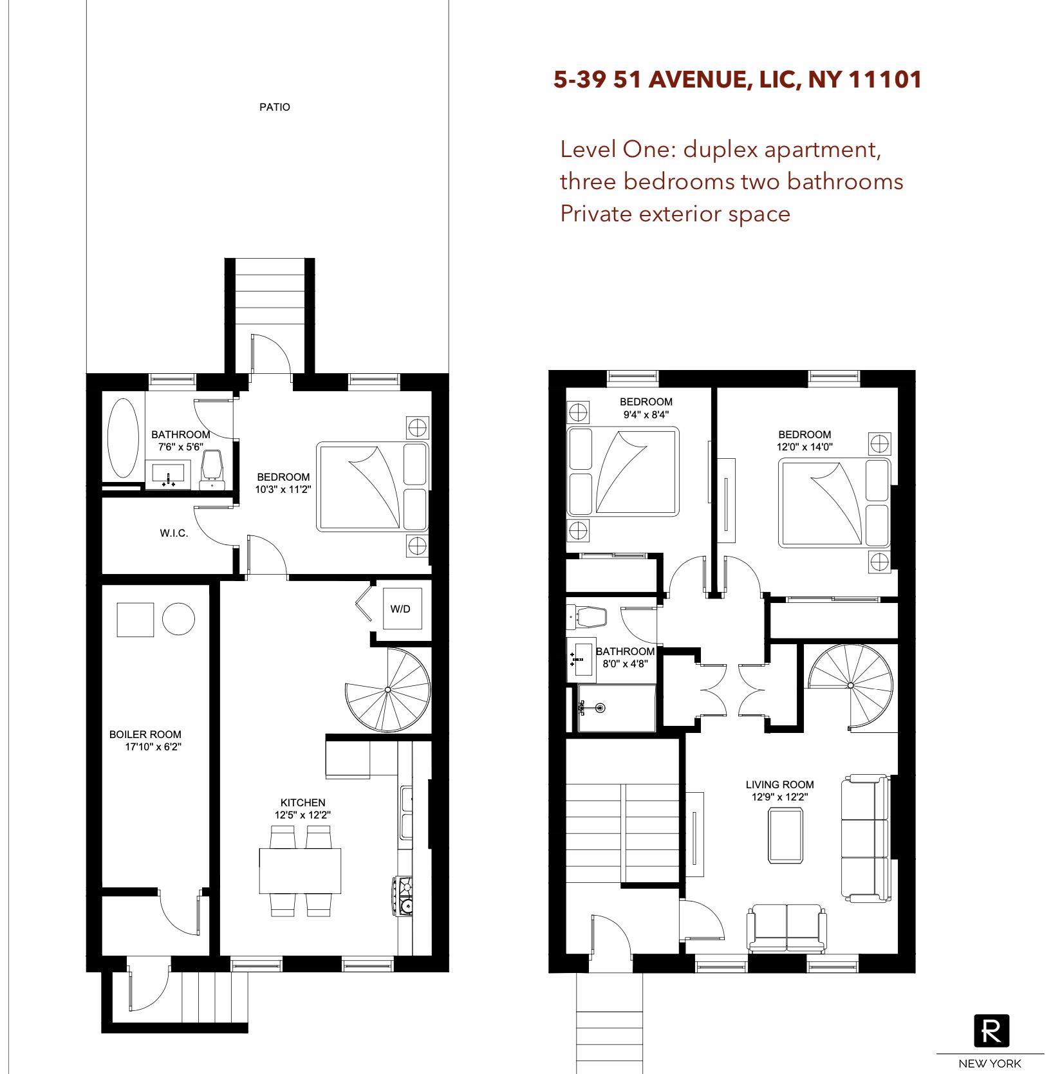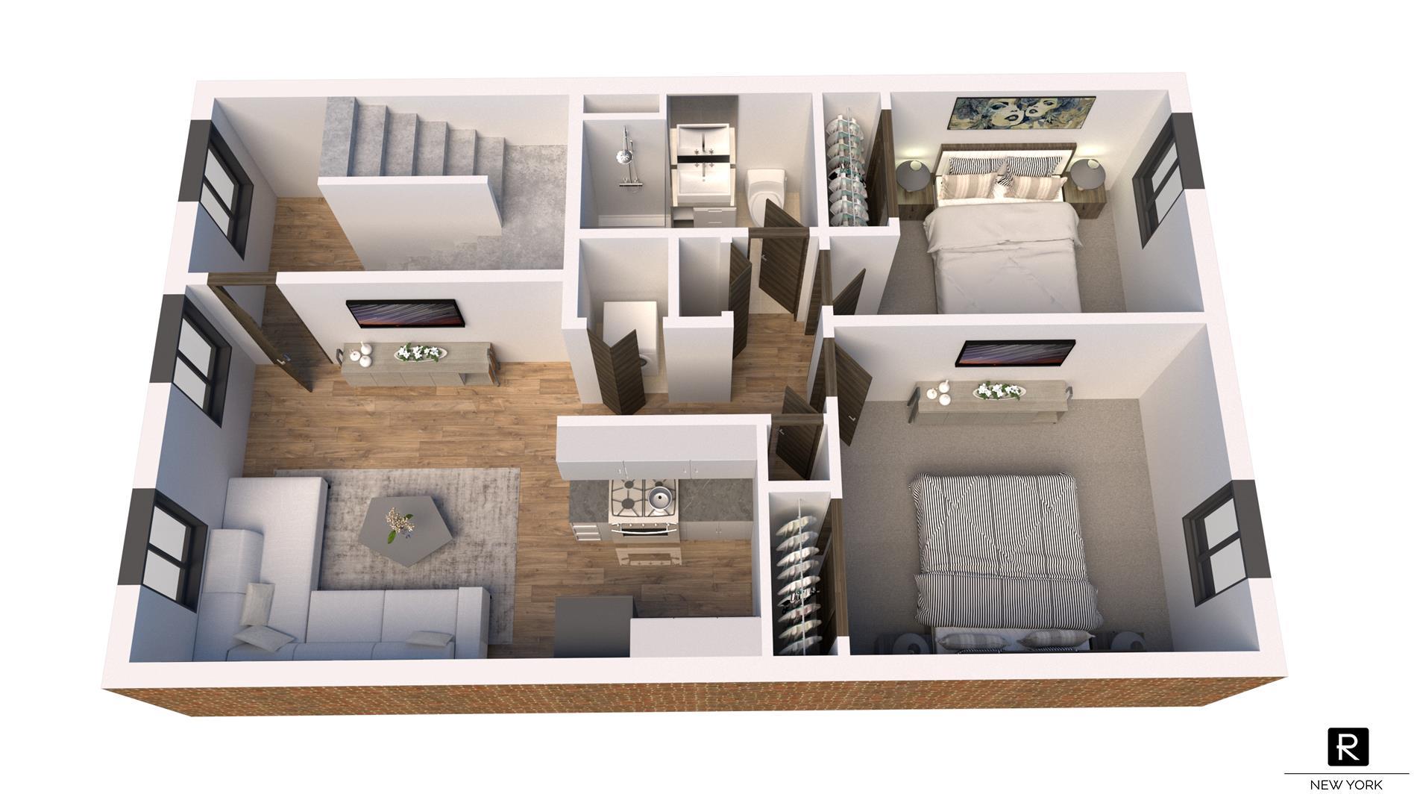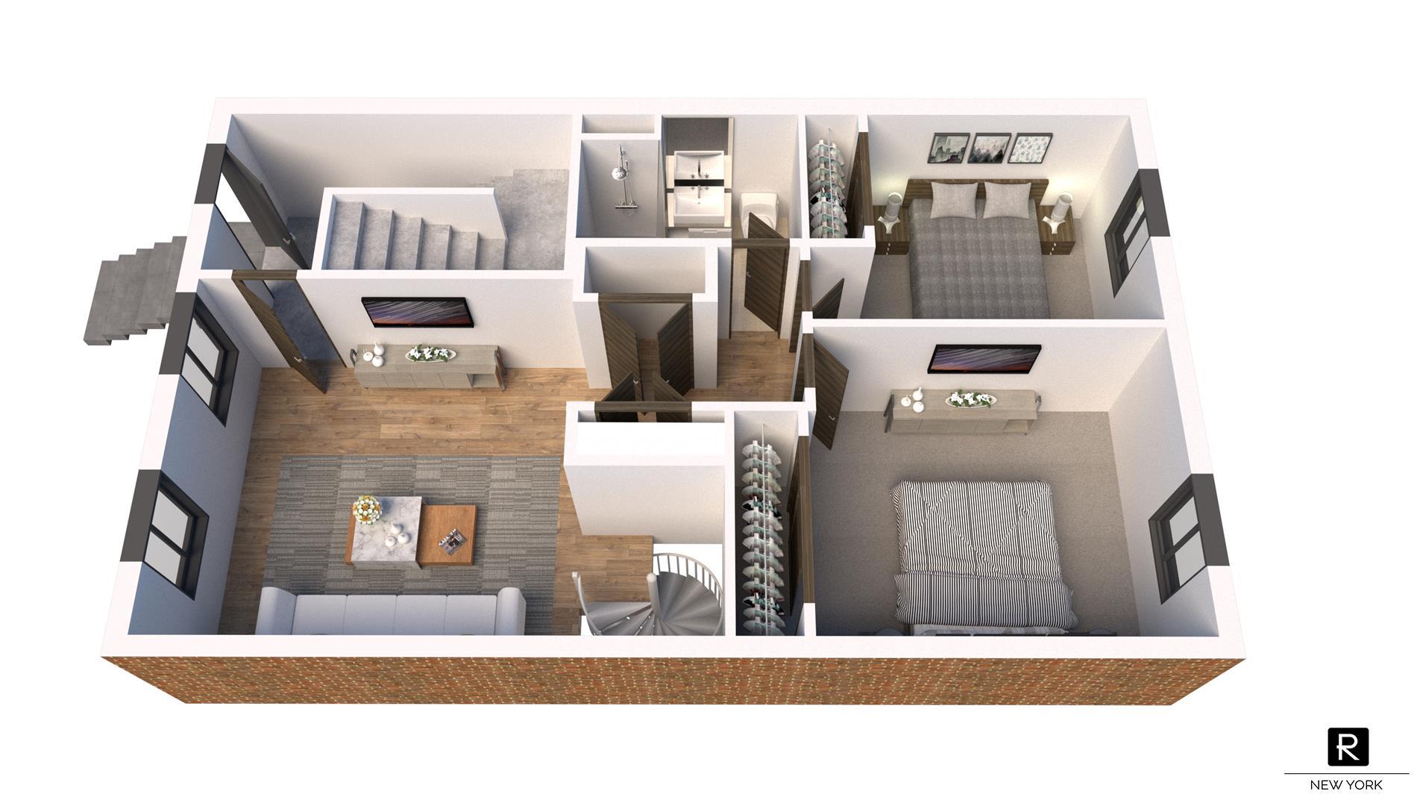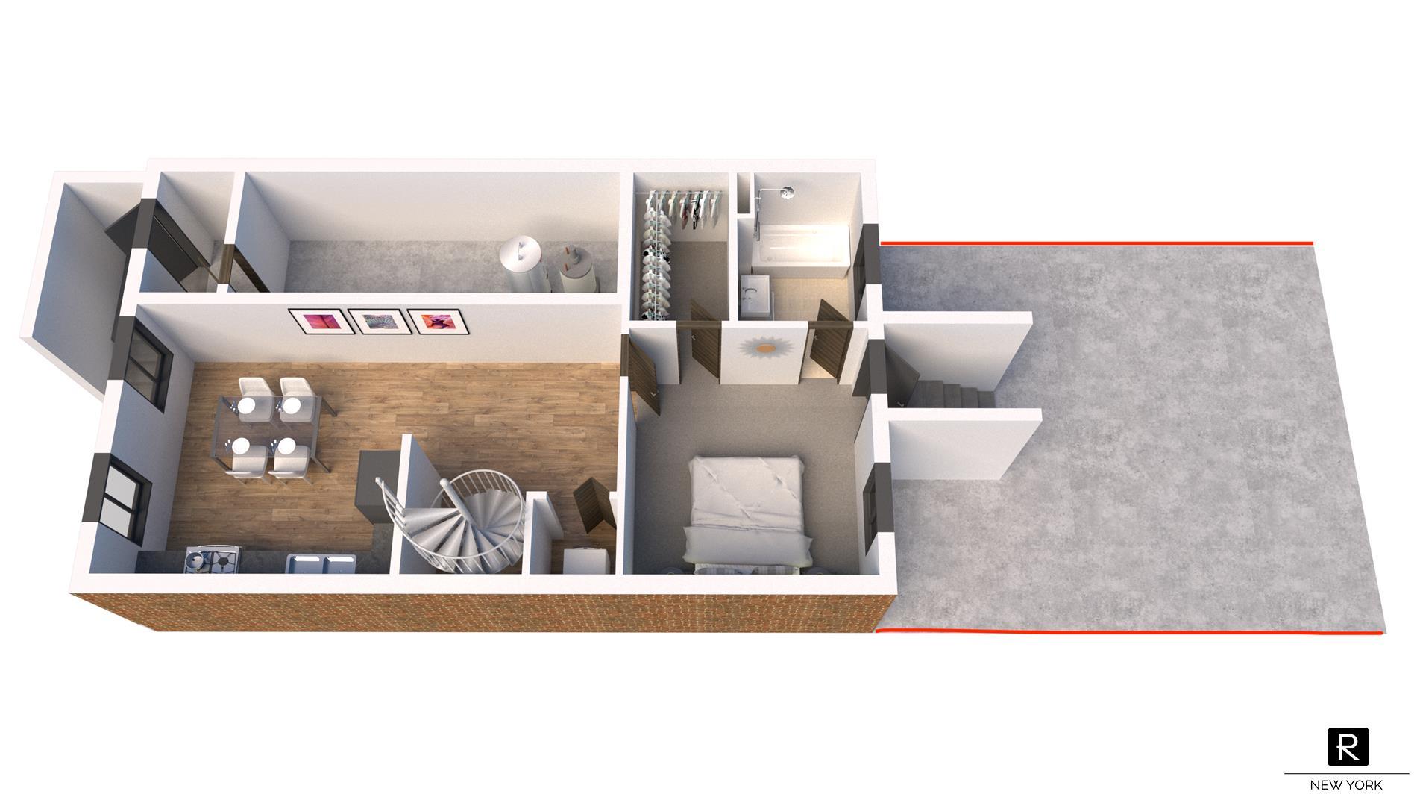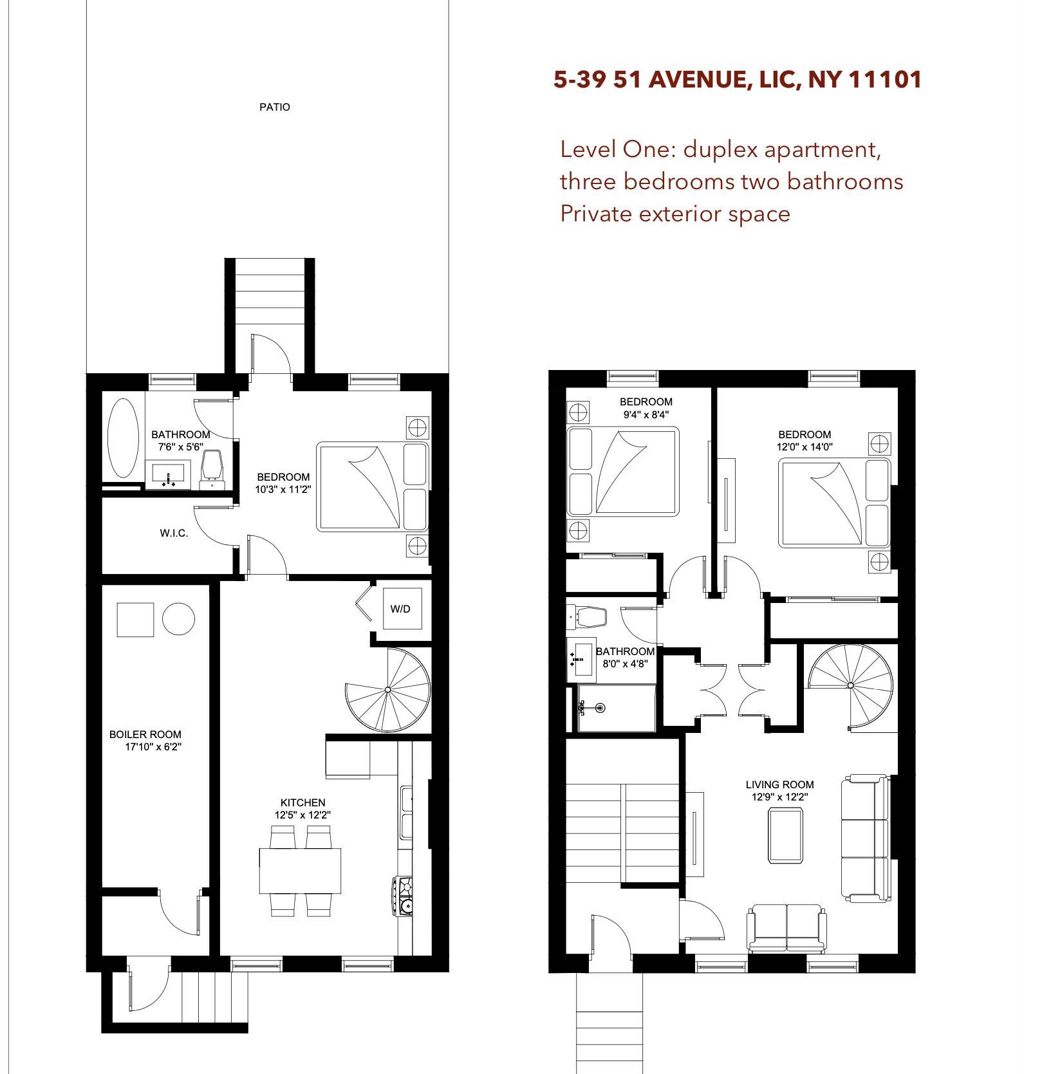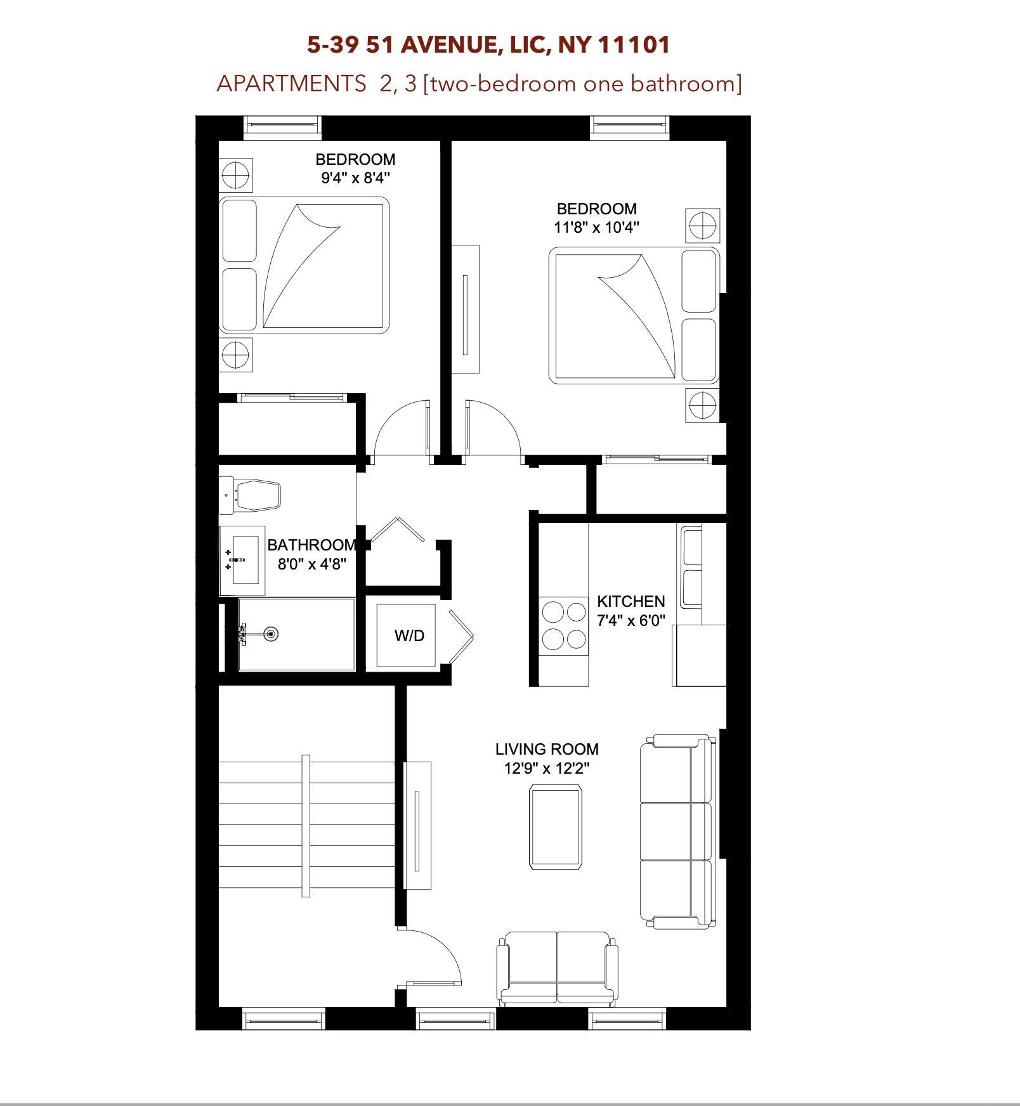
5-39 51st Avenue
Long Island City | QN | 5th Street & Vernon Boulevard
Ownership
Multi-Family
Lot Size
20'x100'
Floors/Apts
3/3
Status
Sold
Real Estate Taxes
[Per Annum]
$ 6,408
Building Type
Townhouse
Building Size
20'39" wide
ASF/ASM
1,950/181

Property Description
Welcome to Long Island City's 5-39 51st Avenue! A USER-OWNER’s dream property!This beautiful all-brick Multifamily Townhome was completely gut renovated in 2008. FIFTY FIRST AVENUE is one of LIC’s most desirable blocks to live. There are three (3) apartments; the first floor duplex apartment has a unique sweeping layout, 1,429 ft2 of interior living space with three bedrooms and two bathrooms, separate living and dining rooms and 1,211 ft2 private lounge area.
The second and third floor apartments are approximately 722 ft2 each; identical two-bedrooms, one-bathroom, living room and kitchen layout. All apartments have split-unit HVACs, separate washer/ dryer and dishwasher appliances in- unit and are wired for Verizon Fios.
Live in the spacious duplex residence while capturing market rate rental income from both two-bedroom apartments.
-District Special Zoning: M1-4/R6B Develop the 2,050 ft2 of UNUSED property air rights (buildable square footage) increasing building and apartment sizes nearly double the current floor plate.
-Reposition the first floor duplex to a Doctor or Attorney office, and or duplex the third floor apartment, etc.-Please consult your Architect to understand and design what is within reach!
FIFTY FIRST AVENUE is one of LIC's most desirable blocks to live, our neighbors include MOGMOG Japanese Market, HUPO Chinese Cuisine, Cafe 51, PlayDay and Urban Market grocer. It is only a few minutes' walk to the waterfront; LIC Landing, Gantry Plaza State Park, and the NYC Ferry system at Hunters Point South and Anable Basin, walkways, playgrounds, and fishing piers, along with NYC's newest Hunter's Point Library.
5-39 51st Avenue, Queens, NY, 11101
BLOCK: 33 LOT: 9
District M1-4/R6B
Multifamily Co/O Three Apartments:
1-Duplex Apartment Two bathrooms and three bedrooms with complete backyard 1200 ft2 patio space.
2-Two-Bedroom/1-Bathroom
2.00 for residential FAR Lot Size: 20 x 100 Built FAR: 0.98
Building: Frontage: 20 ft Depth: 35 ft
Air-Rights:
4,000 ft2 maximum floor area
Area of Existing Building: 1,950 ft2
**2,050 ft2 UNUSED Development Area
Contact the exclusive broker for additional information.
The second and third floor apartments are approximately 722 ft2 each; identical two-bedrooms, one-bathroom, living room and kitchen layout. All apartments have split-unit HVACs, separate washer/ dryer and dishwasher appliances in- unit and are wired for Verizon Fios.
Live in the spacious duplex residence while capturing market rate rental income from both two-bedroom apartments.
-District Special Zoning: M1-4/R6B Develop the 2,050 ft2 of UNUSED property air rights (buildable square footage) increasing building and apartment sizes nearly double the current floor plate.
-Reposition the first floor duplex to a Doctor or Attorney office, and or duplex the third floor apartment, etc.-Please consult your Architect to understand and design what is within reach!
FIFTY FIRST AVENUE is one of LIC's most desirable blocks to live, our neighbors include MOGMOG Japanese Market, HUPO Chinese Cuisine, Cafe 51, PlayDay and Urban Market grocer. It is only a few minutes' walk to the waterfront; LIC Landing, Gantry Plaza State Park, and the NYC Ferry system at Hunters Point South and Anable Basin, walkways, playgrounds, and fishing piers, along with NYC's newest Hunter's Point Library.
5-39 51st Avenue, Queens, NY, 11101
BLOCK: 33 LOT: 9
District M1-4/R6B
Multifamily Co/O Three Apartments:
1-Duplex Apartment Two bathrooms and three bedrooms with complete backyard 1200 ft2 patio space.
2-Two-Bedroom/1-Bathroom
2.00 for residential FAR Lot Size: 20 x 100 Built FAR: 0.98
Building: Frontage: 20 ft Depth: 35 ft
Air-Rights:
4,000 ft2 maximum floor area
Area of Existing Building: 1,950 ft2
**2,050 ft2 UNUSED Development Area
Contact the exclusive broker for additional information.
Welcome to Long Island City's 5-39 51st Avenue! A USER-OWNER’s dream property!This beautiful all-brick Multifamily Townhome was completely gut renovated in 2008. FIFTY FIRST AVENUE is one of LIC’s most desirable blocks to live. There are three (3) apartments; the first floor duplex apartment has a unique sweeping layout, 1,429 ft2 of interior living space with three bedrooms and two bathrooms, separate living and dining rooms and 1,211 ft2 private lounge area.
The second and third floor apartments are approximately 722 ft2 each; identical two-bedrooms, one-bathroom, living room and kitchen layout. All apartments have split-unit HVACs, separate washer/ dryer and dishwasher appliances in- unit and are wired for Verizon Fios.
Live in the spacious duplex residence while capturing market rate rental income from both two-bedroom apartments.
-District Special Zoning: M1-4/R6B Develop the 2,050 ft2 of UNUSED property air rights (buildable square footage) increasing building and apartment sizes nearly double the current floor plate.
-Reposition the first floor duplex to a Doctor or Attorney office, and or duplex the third floor apartment, etc.-Please consult your Architect to understand and design what is within reach!
FIFTY FIRST AVENUE is one of LIC's most desirable blocks to live, our neighbors include MOGMOG Japanese Market, HUPO Chinese Cuisine, Cafe 51, PlayDay and Urban Market grocer. It is only a few minutes' walk to the waterfront; LIC Landing, Gantry Plaza State Park, and the NYC Ferry system at Hunters Point South and Anable Basin, walkways, playgrounds, and fishing piers, along with NYC's newest Hunter's Point Library.
5-39 51st Avenue, Queens, NY, 11101
BLOCK: 33 LOT: 9
District M1-4/R6B
Multifamily Co/O Three Apartments:
1-Duplex Apartment Two bathrooms and three bedrooms with complete backyard 1200 ft2 patio space.
2-Two-Bedroom/1-Bathroom
2.00 for residential FAR Lot Size: 20 x 100 Built FAR: 0.98
Building: Frontage: 20 ft Depth: 35 ft
Air-Rights:
4,000 ft2 maximum floor area
Area of Existing Building: 1,950 ft2
**2,050 ft2 UNUSED Development Area
Contact the exclusive broker for additional information.
The second and third floor apartments are approximately 722 ft2 each; identical two-bedrooms, one-bathroom, living room and kitchen layout. All apartments have split-unit HVACs, separate washer/ dryer and dishwasher appliances in- unit and are wired for Verizon Fios.
Live in the spacious duplex residence while capturing market rate rental income from both two-bedroom apartments.
-District Special Zoning: M1-4/R6B Develop the 2,050 ft2 of UNUSED property air rights (buildable square footage) increasing building and apartment sizes nearly double the current floor plate.
-Reposition the first floor duplex to a Doctor or Attorney office, and or duplex the third floor apartment, etc.-Please consult your Architect to understand and design what is within reach!
FIFTY FIRST AVENUE is one of LIC's most desirable blocks to live, our neighbors include MOGMOG Japanese Market, HUPO Chinese Cuisine, Cafe 51, PlayDay and Urban Market grocer. It is only a few minutes' walk to the waterfront; LIC Landing, Gantry Plaza State Park, and the NYC Ferry system at Hunters Point South and Anable Basin, walkways, playgrounds, and fishing piers, along with NYC's newest Hunter's Point Library.
5-39 51st Avenue, Queens, NY, 11101
BLOCK: 33 LOT: 9
District M1-4/R6B
Multifamily Co/O Three Apartments:
1-Duplex Apartment Two bathrooms and three bedrooms with complete backyard 1200 ft2 patio space.
2-Two-Bedroom/1-Bathroom
2.00 for residential FAR Lot Size: 20 x 100 Built FAR: 0.98
Building: Frontage: 20 ft Depth: 35 ft
Air-Rights:
4,000 ft2 maximum floor area
Area of Existing Building: 1,950 ft2
**2,050 ft2 UNUSED Development Area
Contact the exclusive broker for additional information.
Care to take a look at this property?
Eric Mills
All information furnished regarding property for sale, rental or financing is from sources deemed reliable, but no warranty or representation is made as to the accuracy thereof and same is submitted subject to errors, omissions, change of price, rental or other conditions, prior sale, lease or financing or withdrawal without notice. All dimensions are approximate. For exact dimensions, you must hire your own architect or engineer.
