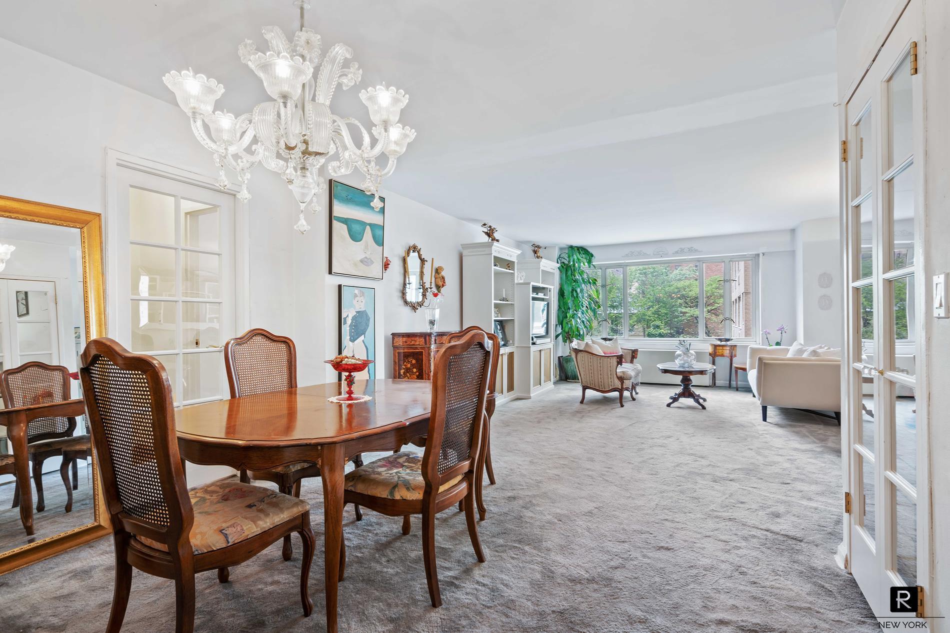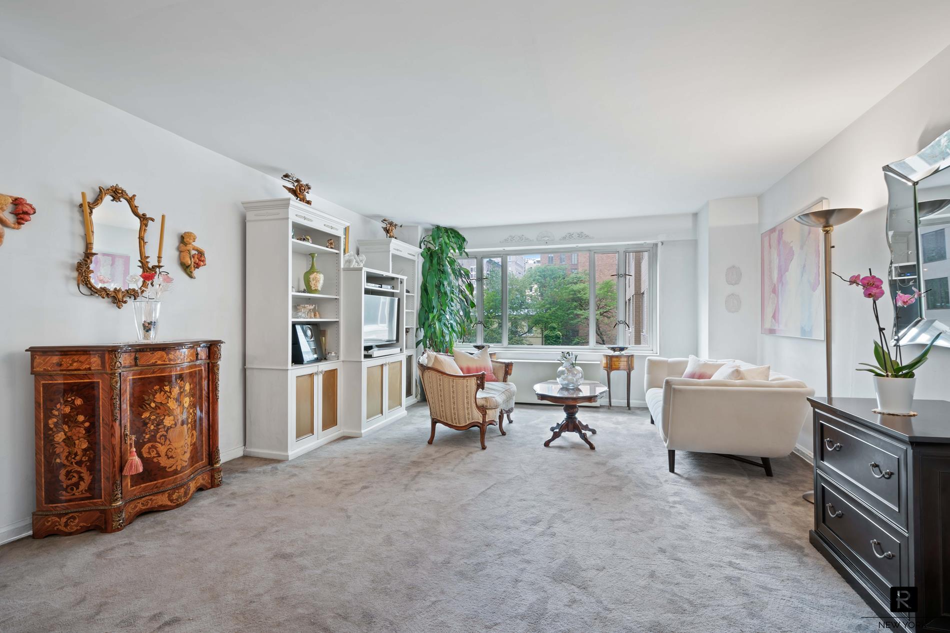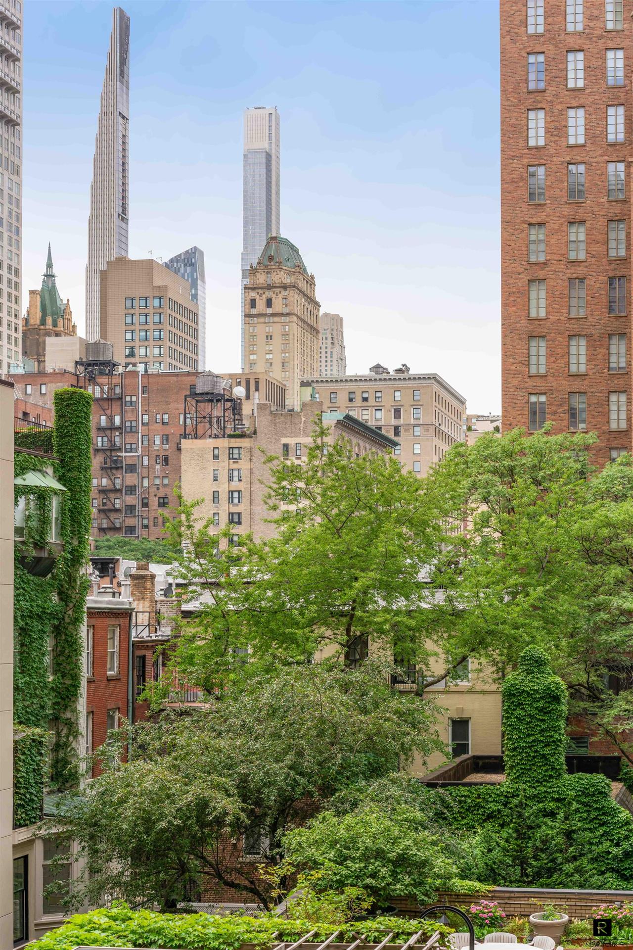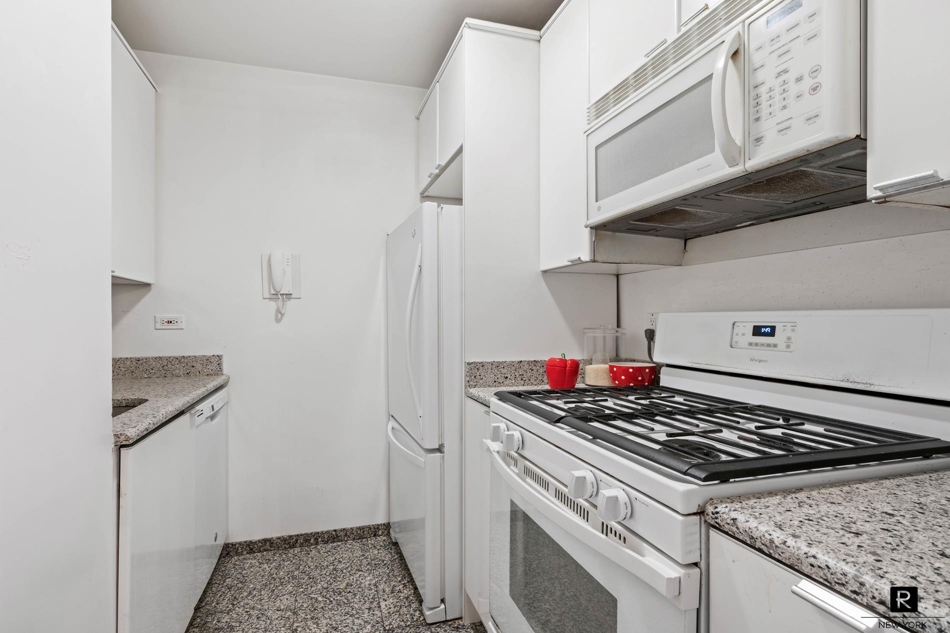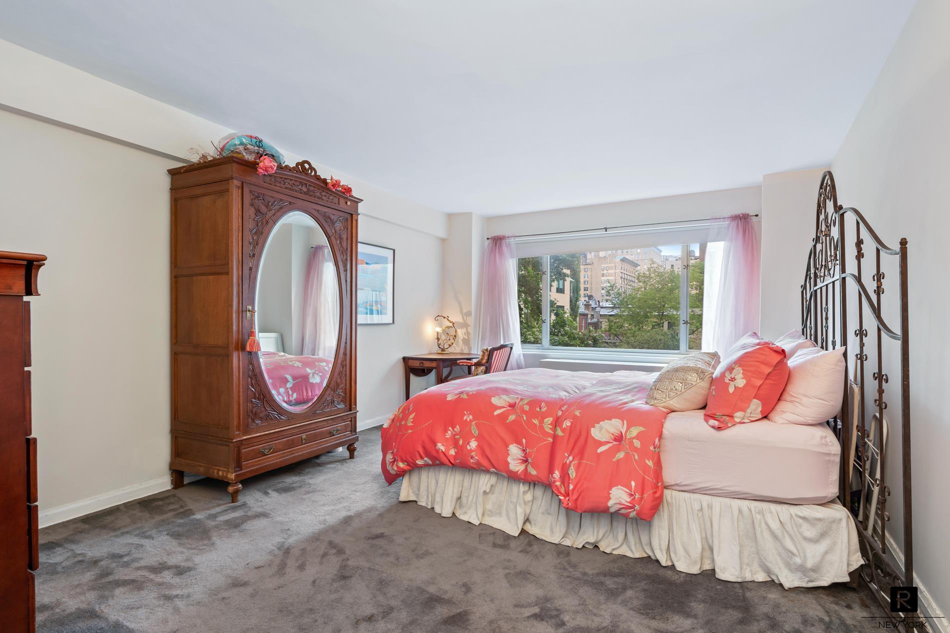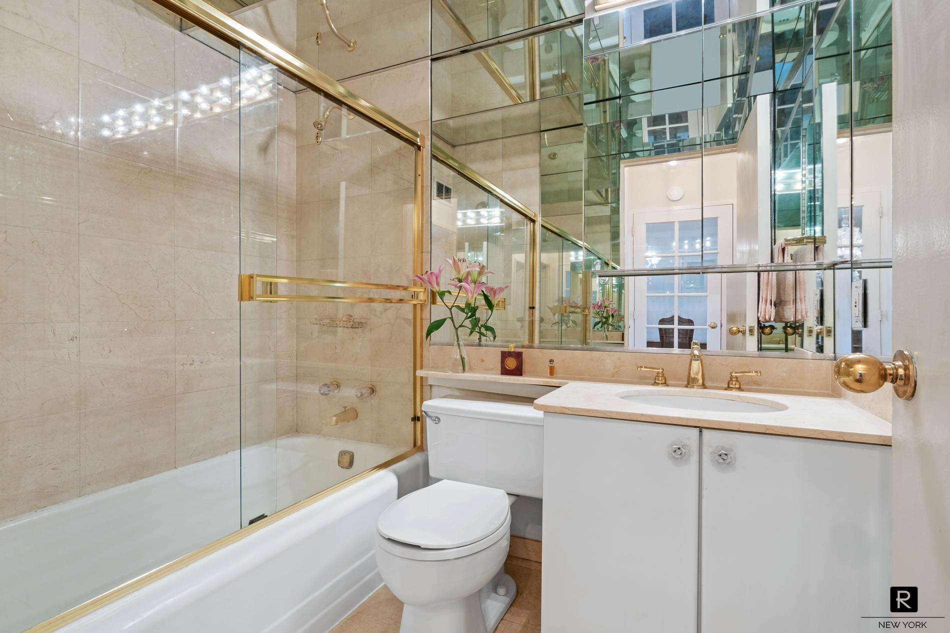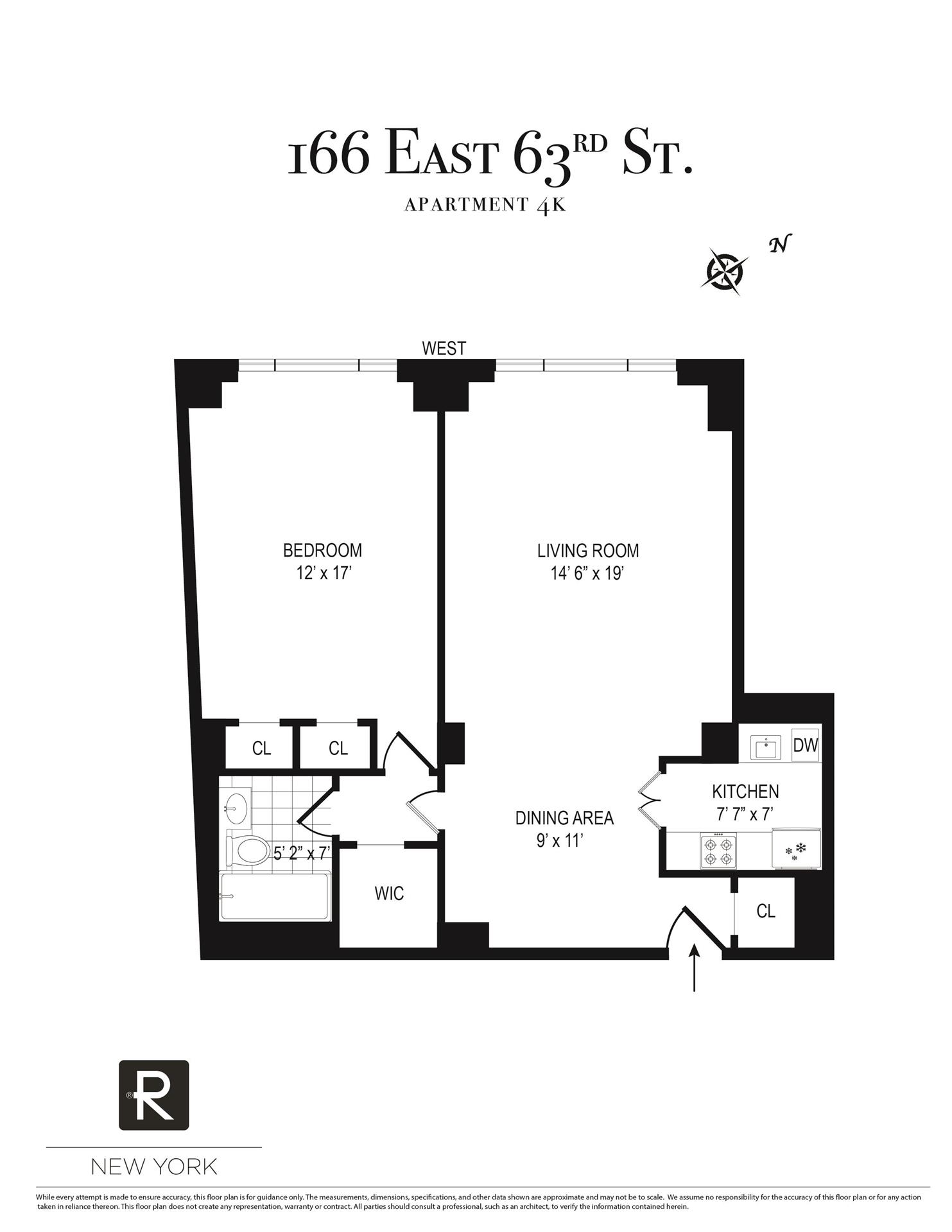
Beekman Townhouse
166 East 63rd Street, 4-K
Upper East Side | NY | Lexington Avenue & Third Avenue
Rooms
3
Bedroom
1
Bathroom
1
Status
Sold
Real Estate Taxes
[Monthly]
$ 1,124
Common Charges [Monthly]
$ 1,032
ASF/ASM
790/73
Financing Allowed
90%

Property Description
Spanning close to 800 square feet, residence 4K provides the palatial space, extraordinary light and beautiful views to make this home unmatched to any condominium residence you have experienced. Upon entering, you will find a perfectly placed closet in the entrance foyer for your utmost convenience. Proceed to your expansive dining area that extends into the luxuriously long living room showcased by extra-wide picture windows providing glorious western views of neighboring townhomes, gardens, iconic skyline, and open sky. Wrap yourself in natural sunlight as you repose on your living room sofa. Witness gorgeous sunsets as multicolor hues of sunlight blanket your living room and bedroom. Watch the change of seasons among the natural beauty as seen from your grand windows. Absolutely enough space to carve out an office, if you wish.
Charming French doors parlay into a sweet galley kitchen updated with new appliances, granite countertops and floors. Adjacent to the dining area (enough room to seat 8!), you will find a lovely glass paneled door leading to a vestibule adjacent to a huge master walk-in closet which can easily be transformed into your own private laundry room. Yes, Washer & Dryer are permitted in the unit.
The pin-drop quiet, enormous bedroom can host both a king-size bed and home office. This ultra-tranquil bedroom spotlights two large closets which can be reconfigured into one massive closet, while the sumptuously-sized bathroom features classic marble.
The highly coveted “K” line is one of the largest one bedroom lines in Beekman Town House Condominium. Pristine new Simon-Aire heat and air conditioner units have been installed in this home as an added bonus.
Beekman Town House is a highly sought-after luxury condominium designed by world-renowned architect Emery Roth incorporating Beaux-Arts and Art Deco details and known for it's spacious layouts, high ceilings and wide picture windows offering superior light and beautiful views. This condominium is the cre`me de le cre`me of Manhattan locations. The building has a lovely, classical-style lobby, renovated hallways, doorman, 2 passenger elevators, service elevator, and garage. Impeccable, dedicated full time staff which attends the lobby 24 hours per day, a porter and live-in resident manager. Exceptional location with the subway station (Q, F) just steps from your front door. Walking distance to Central Park just three blocks away. Limitless shopping, restaurants, cafes, and prestigious cultural institutions nearby, including the Metropolitan Museum of Art. Pets allowed (dogs 35lbs & under) with Board approval. Laundry room in the building. Storage space large enough to fit a bicycle comes with this home. $332 assessment through 6/22. 10% down is OK!
Charming French doors parlay into a sweet galley kitchen updated with new appliances, granite countertops and floors. Adjacent to the dining area (enough room to seat 8!), you will find a lovely glass paneled door leading to a vestibule adjacent to a huge master walk-in closet which can easily be transformed into your own private laundry room. Yes, Washer & Dryer are permitted in the unit.
The pin-drop quiet, enormous bedroom can host both a king-size bed and home office. This ultra-tranquil bedroom spotlights two large closets which can be reconfigured into one massive closet, while the sumptuously-sized bathroom features classic marble.
The highly coveted “K” line is one of the largest one bedroom lines in Beekman Town House Condominium. Pristine new Simon-Aire heat and air conditioner units have been installed in this home as an added bonus.
Beekman Town House is a highly sought-after luxury condominium designed by world-renowned architect Emery Roth incorporating Beaux-Arts and Art Deco details and known for it's spacious layouts, high ceilings and wide picture windows offering superior light and beautiful views. This condominium is the cre`me de le cre`me of Manhattan locations. The building has a lovely, classical-style lobby, renovated hallways, doorman, 2 passenger elevators, service elevator, and garage. Impeccable, dedicated full time staff which attends the lobby 24 hours per day, a porter and live-in resident manager. Exceptional location with the subway station (Q, F) just steps from your front door. Walking distance to Central Park just three blocks away. Limitless shopping, restaurants, cafes, and prestigious cultural institutions nearby, including the Metropolitan Museum of Art. Pets allowed (dogs 35lbs & under) with Board approval. Laundry room in the building. Storage space large enough to fit a bicycle comes with this home. $332 assessment through 6/22. 10% down is OK!
Spanning close to 800 square feet, residence 4K provides the palatial space, extraordinary light and beautiful views to make this home unmatched to any condominium residence you have experienced. Upon entering, you will find a perfectly placed closet in the entrance foyer for your utmost convenience. Proceed to your expansive dining area that extends into the luxuriously long living room showcased by extra-wide picture windows providing glorious western views of neighboring townhomes, gardens, iconic skyline, and open sky. Wrap yourself in natural sunlight as you repose on your living room sofa. Witness gorgeous sunsets as multicolor hues of sunlight blanket your living room and bedroom. Watch the change of seasons among the natural beauty as seen from your grand windows. Absolutely enough space to carve out an office, if you wish.
Charming French doors parlay into a sweet galley kitchen updated with new appliances, granite countertops and floors. Adjacent to the dining area (enough room to seat 8!), you will find a lovely glass paneled door leading to a vestibule adjacent to a huge master walk-in closet which can easily be transformed into your own private laundry room. Yes, Washer & Dryer are permitted in the unit.
The pin-drop quiet, enormous bedroom can host both a king-size bed and home office. This ultra-tranquil bedroom spotlights two large closets which can be reconfigured into one massive closet, while the sumptuously-sized bathroom features classic marble.
The highly coveted “K” line is one of the largest one bedroom lines in Beekman Town House Condominium. Pristine new Simon-Aire heat and air conditioner units have been installed in this home as an added bonus.
Beekman Town House is a highly sought-after luxury condominium designed by world-renowned architect Emery Roth incorporating Beaux-Arts and Art Deco details and known for it's spacious layouts, high ceilings and wide picture windows offering superior light and beautiful views. This condominium is the cre`me de le cre`me of Manhattan locations. The building has a lovely, classical-style lobby, renovated hallways, doorman, 2 passenger elevators, service elevator, and garage. Impeccable, dedicated full time staff which attends the lobby 24 hours per day, a porter and live-in resident manager. Exceptional location with the subway station (Q, F) just steps from your front door. Walking distance to Central Park just three blocks away. Limitless shopping, restaurants, cafes, and prestigious cultural institutions nearby, including the Metropolitan Museum of Art. Pets allowed (dogs 35lbs & under) with Board approval. Laundry room in the building. Storage space large enough to fit a bicycle comes with this home. $332 assessment through 6/22. 10% down is OK!
Charming French doors parlay into a sweet galley kitchen updated with new appliances, granite countertops and floors. Adjacent to the dining area (enough room to seat 8!), you will find a lovely glass paneled door leading to a vestibule adjacent to a huge master walk-in closet which can easily be transformed into your own private laundry room. Yes, Washer & Dryer are permitted in the unit.
The pin-drop quiet, enormous bedroom can host both a king-size bed and home office. This ultra-tranquil bedroom spotlights two large closets which can be reconfigured into one massive closet, while the sumptuously-sized bathroom features classic marble.
The highly coveted “K” line is one of the largest one bedroom lines in Beekman Town House Condominium. Pristine new Simon-Aire heat and air conditioner units have been installed in this home as an added bonus.
Beekman Town House is a highly sought-after luxury condominium designed by world-renowned architect Emery Roth incorporating Beaux-Arts and Art Deco details and known for it's spacious layouts, high ceilings and wide picture windows offering superior light and beautiful views. This condominium is the cre`me de le cre`me of Manhattan locations. The building has a lovely, classical-style lobby, renovated hallways, doorman, 2 passenger elevators, service elevator, and garage. Impeccable, dedicated full time staff which attends the lobby 24 hours per day, a porter and live-in resident manager. Exceptional location with the subway station (Q, F) just steps from your front door. Walking distance to Central Park just three blocks away. Limitless shopping, restaurants, cafes, and prestigious cultural institutions nearby, including the Metropolitan Museum of Art. Pets allowed (dogs 35lbs & under) with Board approval. Laundry room in the building. Storage space large enough to fit a bicycle comes with this home. $332 assessment through 6/22. 10% down is OK!
Care to take a look at this property?
Ken Browne
All information furnished regarding property for sale, rental or financing is from sources deemed reliable, but no warranty or representation is made as to the accuracy thereof and same is submitted subject to errors, omissions, change of price, rental or other conditions, prior sale, lease or financing or withdrawal without notice. All dimensions are approximate. For exact dimensions, you must hire your own architect or engineer.
