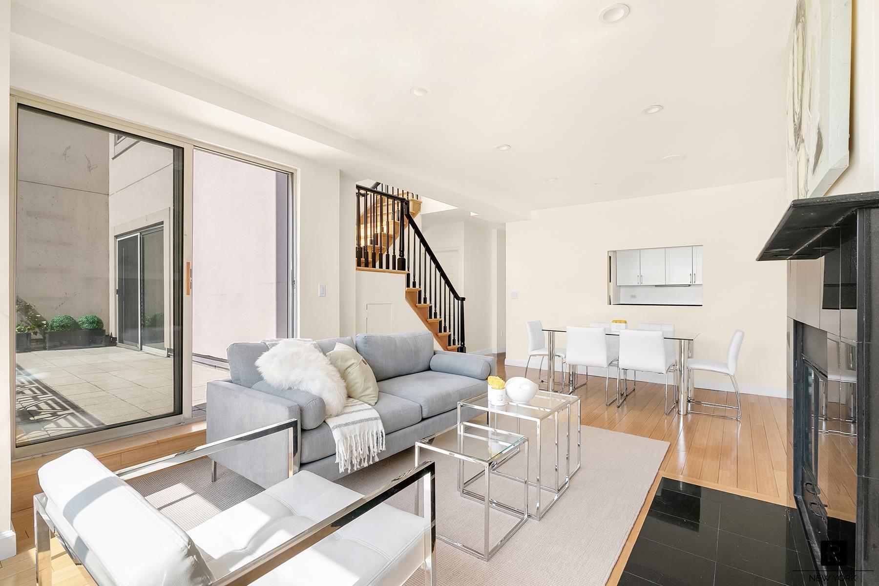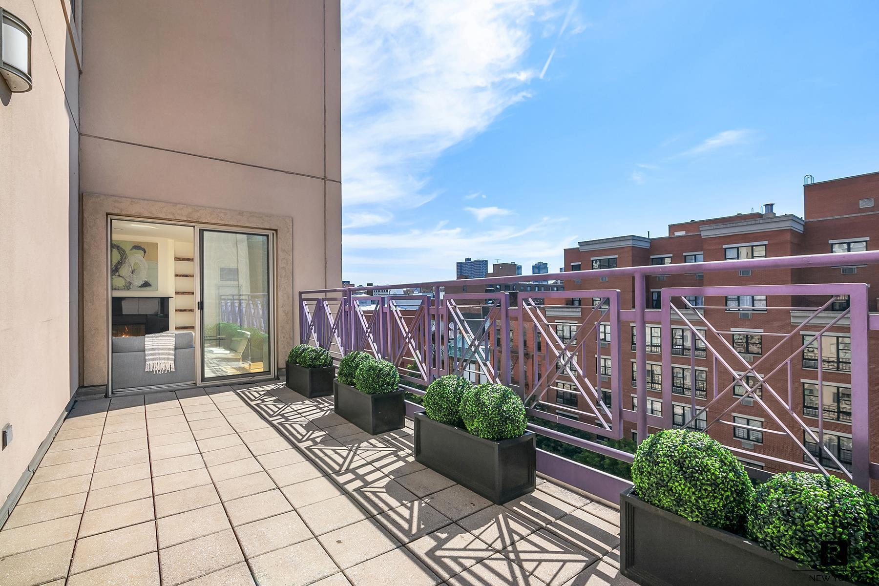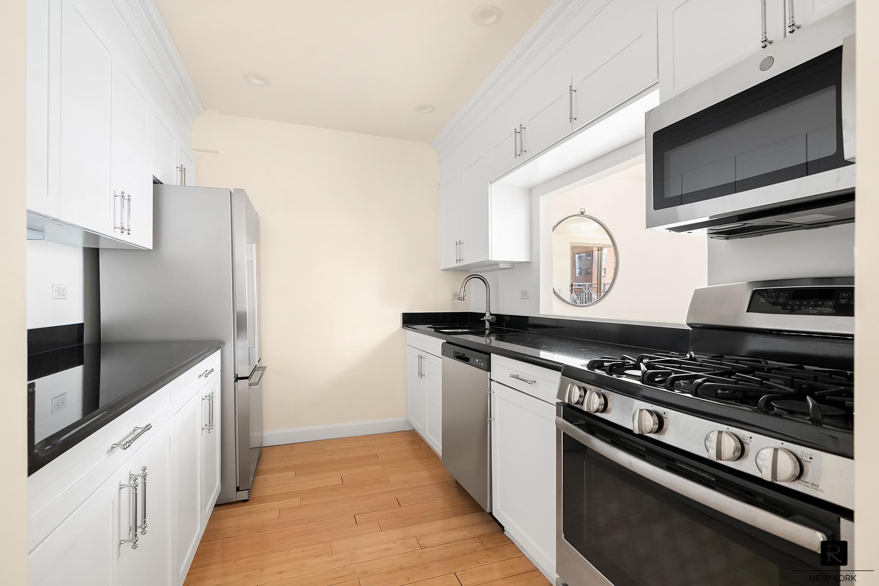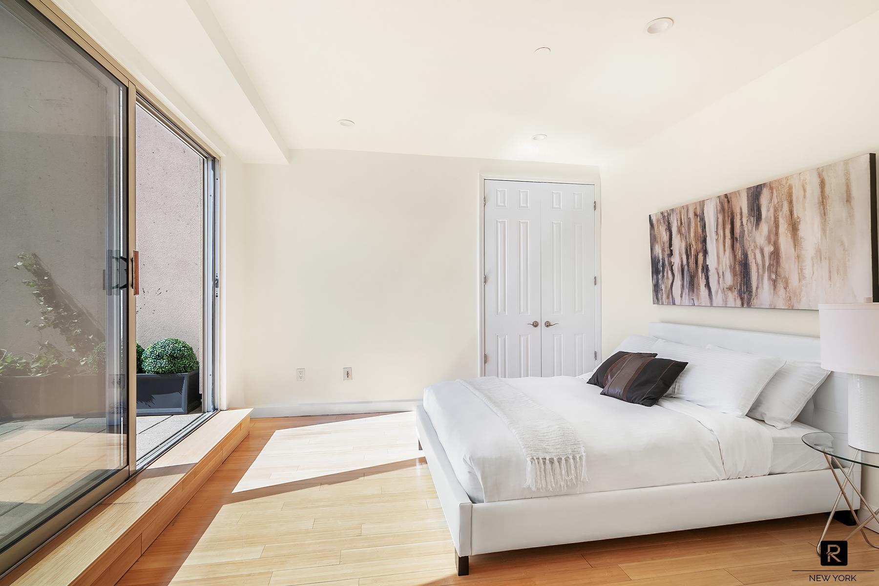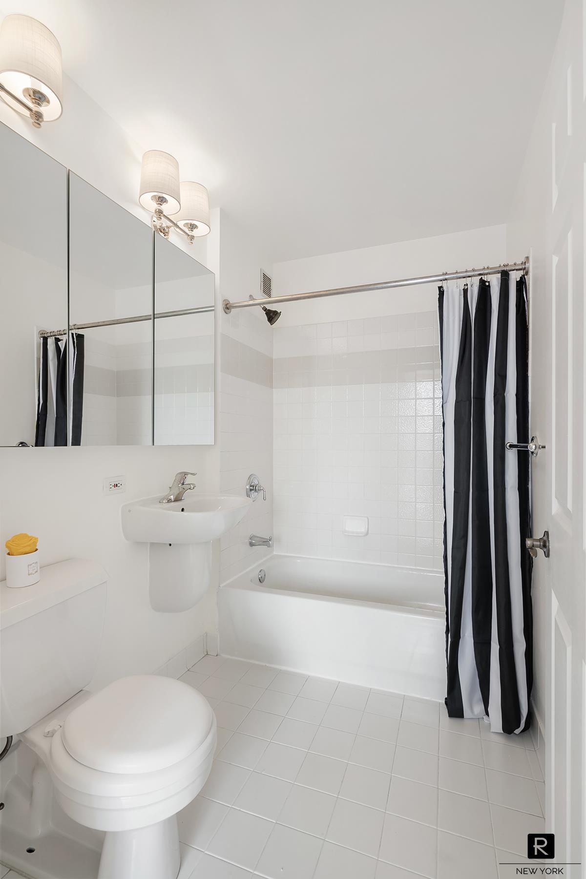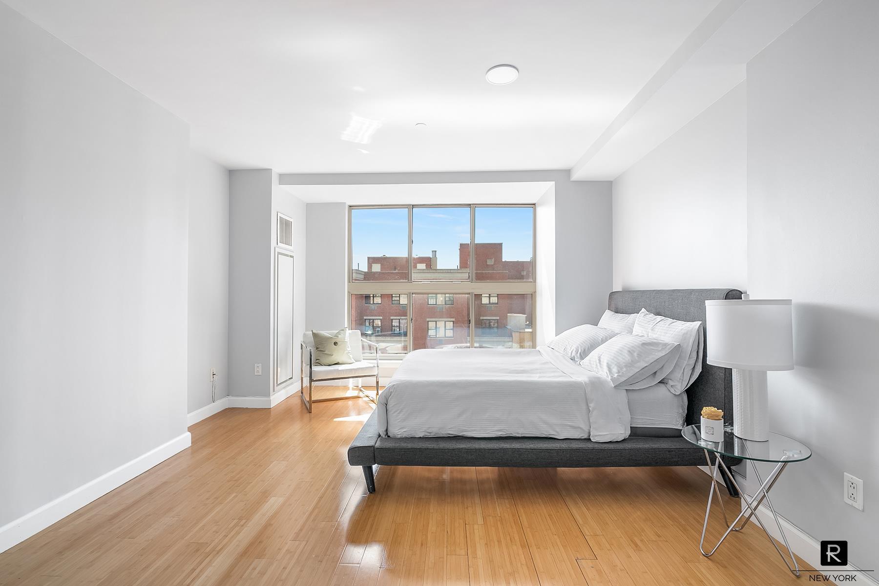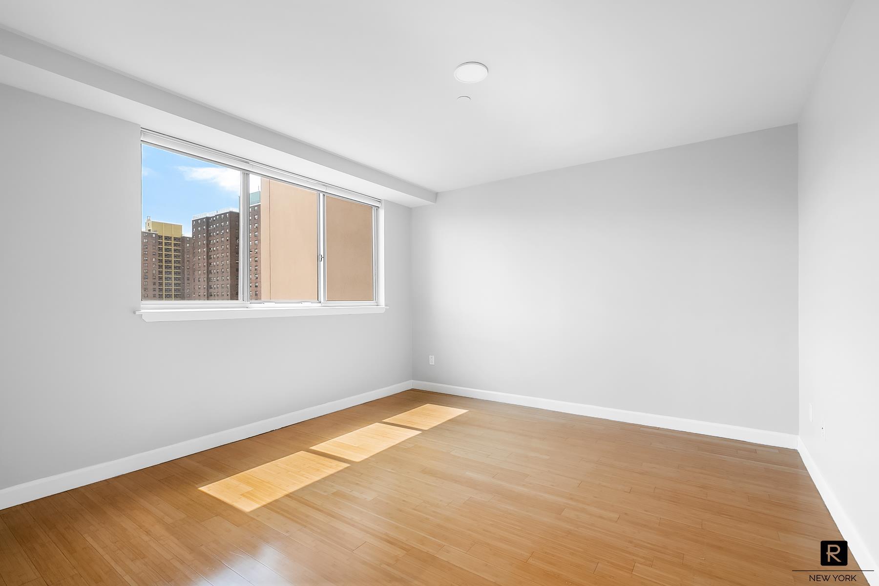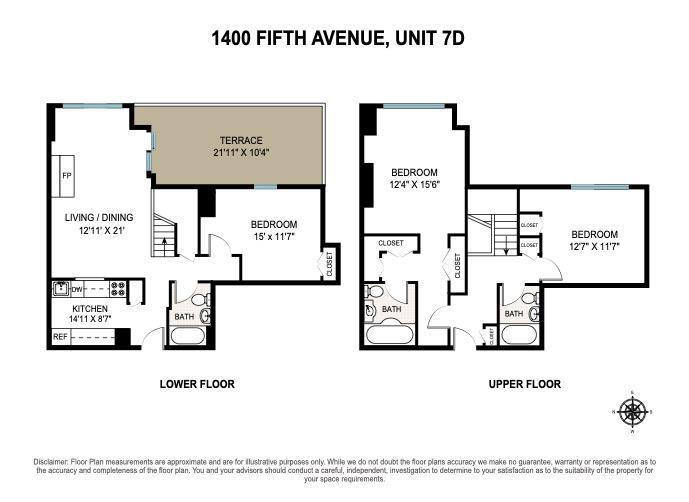
1400 Fifth Avenue, 7-D
Mt. Morris Park | NY | West 115th Street & West 116th Street
Rooms
5.5
Bedrooms
3
Bathrooms
3
Status
Sold
Real Estate Taxes
[Monthly]
$ 46
Common Charges [Monthly]
$ 1,497
ASF/ASM
1,485/138
Financing Allowed
90%
Virtual Walkthroughs

Property Description
High above 5th Avenue in the village of Harlem is apartment 7/8D located at 1400 Fifth. This contemporary apartment has sunlight streaming into every room. This condominium unit has three bedrooms and three full bathrooms spread out over 2 floors. This home has bamboo floors throughout, recessed lighting, gas burning fireplace, and floor-to-ceiling windows facing east and south. Even the double height ceilings captivated as you ascend the staircase connecting the two levels. The lower level features a large living room with dining area, gas fireplace, floor-to-ceiling windows facing east and a private expansive terrace. The kitchen is bright and full of storage space--along with a pantry. It also has a new microwave & dishwasher and a stainless steel oven and refrigerator/freezer combo. No need to walk around as the pass-thru window is right there. A final touch for the lower level is a large guest bedroom with a sliding glass door that opens to the terrace. What a way to wake up!
Level two has a large open area that separates the master suite with the second bedroom. The master bedroom is huge; with closets big enough to set up a home office as well as store your wardrobe. The master bath has a whirlpool spa bath original to the building. The second bedroom/office is also large and full of light. The multi zone controls for Central Air and the HVAC is geothermal with smart temperature controls in each room--making this home energy efficient.
Building amenities include a 24 hour attendant, live-in super, garage parking, washer dryer on each floor, Avo free home delivery, bike room and outdoor garden. Only minutes from public transportation, shopping and more. *There is a 3% capital contribution to be paid by the buyer at closing.
Level two has a large open area that separates the master suite with the second bedroom. The master bedroom is huge; with closets big enough to set up a home office as well as store your wardrobe. The master bath has a whirlpool spa bath original to the building. The second bedroom/office is also large and full of light. The multi zone controls for Central Air and the HVAC is geothermal with smart temperature controls in each room--making this home energy efficient.
Building amenities include a 24 hour attendant, live-in super, garage parking, washer dryer on each floor, Avo free home delivery, bike room and outdoor garden. Only minutes from public transportation, shopping and more. *There is a 3% capital contribution to be paid by the buyer at closing.
High above 5th Avenue in the village of Harlem is apartment 7/8D located at 1400 Fifth. This contemporary apartment has sunlight streaming into every room. This condominium unit has three bedrooms and three full bathrooms spread out over 2 floors. This home has bamboo floors throughout, recessed lighting, gas burning fireplace, and floor-to-ceiling windows facing east and south. Even the double height ceilings captivated as you ascend the staircase connecting the two levels. The lower level features a large living room with dining area, gas fireplace, floor-to-ceiling windows facing east and a private expansive terrace. The kitchen is bright and full of storage space--along with a pantry. It also has a new microwave & dishwasher and a stainless steel oven and refrigerator/freezer combo. No need to walk around as the pass-thru window is right there. A final touch for the lower level is a large guest bedroom with a sliding glass door that opens to the terrace. What a way to wake up!
Level two has a large open area that separates the master suite with the second bedroom. The master bedroom is huge; with closets big enough to set up a home office as well as store your wardrobe. The master bath has a whirlpool spa bath original to the building. The second bedroom/office is also large and full of light. The multi zone controls for Central Air and the HVAC is geothermal with smart temperature controls in each room--making this home energy efficient.
Building amenities include a 24 hour attendant, live-in super, garage parking, washer dryer on each floor, Avo free home delivery, bike room and outdoor garden. Only minutes from public transportation, shopping and more. *There is a 3% capital contribution to be paid by the buyer at closing.
Level two has a large open area that separates the master suite with the second bedroom. The master bedroom is huge; with closets big enough to set up a home office as well as store your wardrobe. The master bath has a whirlpool spa bath original to the building. The second bedroom/office is also large and full of light. The multi zone controls for Central Air and the HVAC is geothermal with smart temperature controls in each room--making this home energy efficient.
Building amenities include a 24 hour attendant, live-in super, garage parking, washer dryer on each floor, Avo free home delivery, bike room and outdoor garden. Only minutes from public transportation, shopping and more. *There is a 3% capital contribution to be paid by the buyer at closing.
Care to take a look at this property?
Laurence Pinckney
All information furnished regarding property for sale, rental or financing is from sources deemed reliable, but no warranty or representation is made as to the accuracy thereof and same is submitted subject to errors, omissions, change of price, rental or other conditions, prior sale, lease or financing or withdrawal without notice. All dimensions are approximate. For exact dimensions, you must hire your own architect or engineer.
