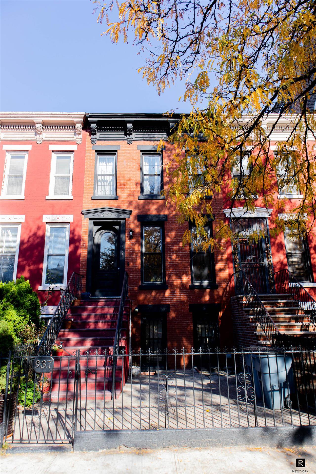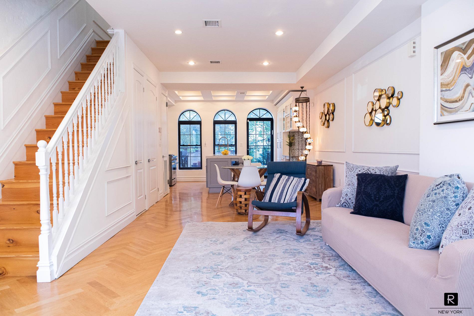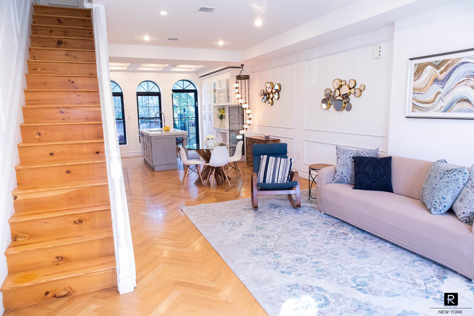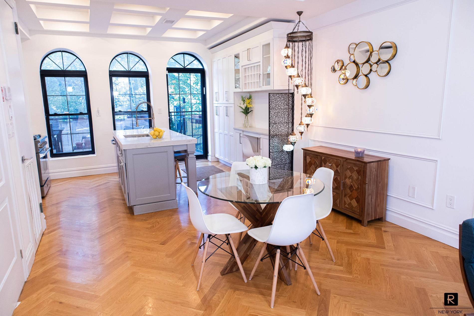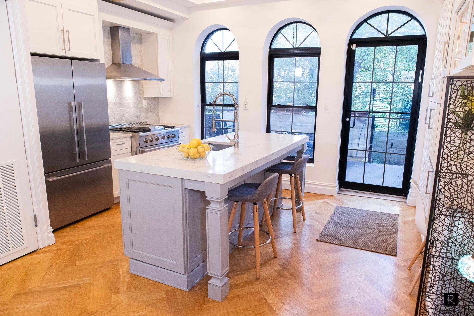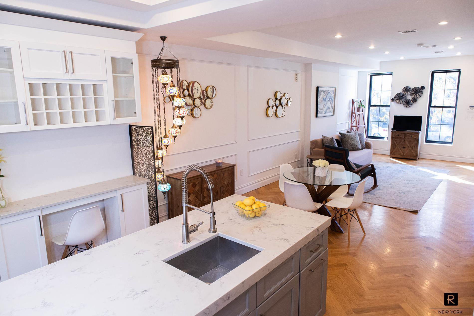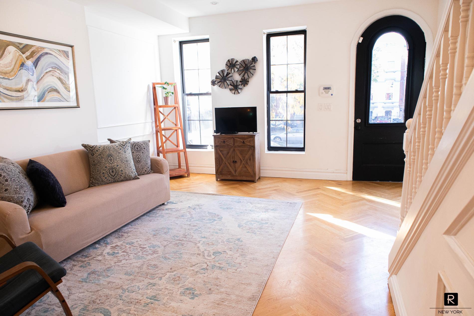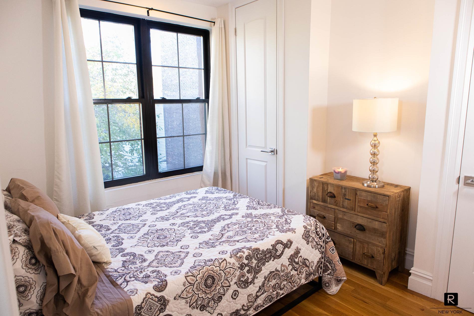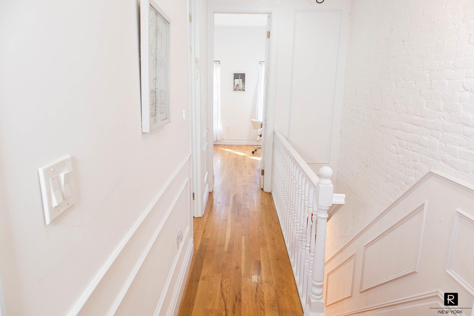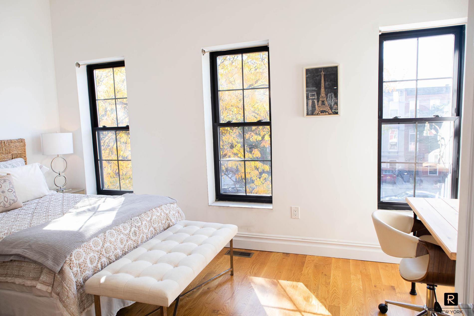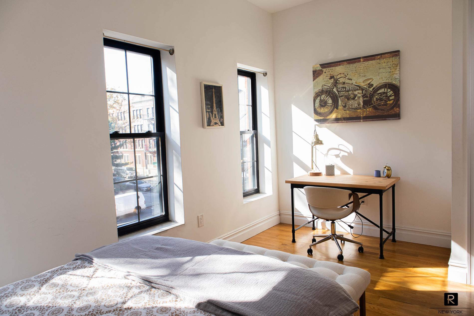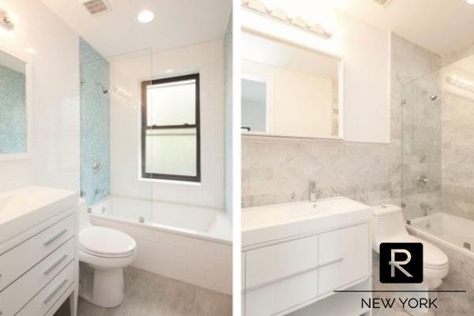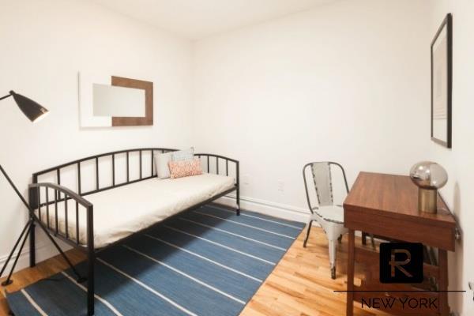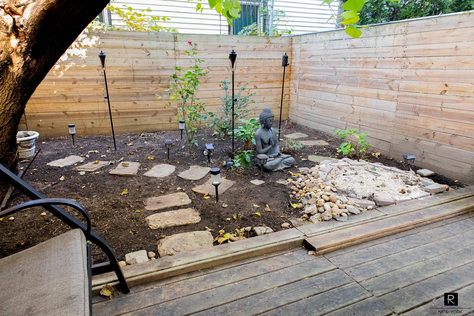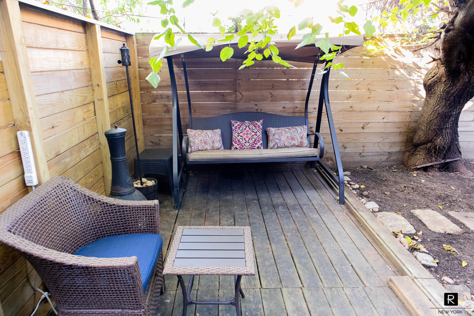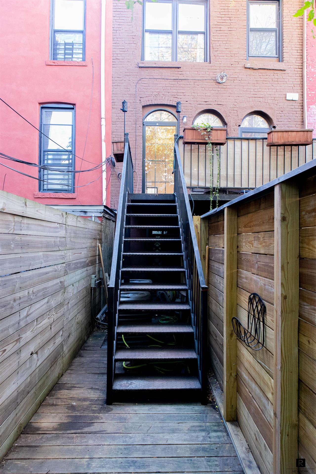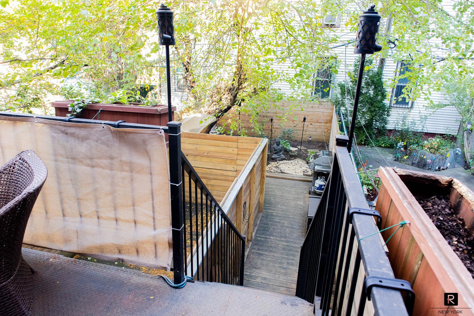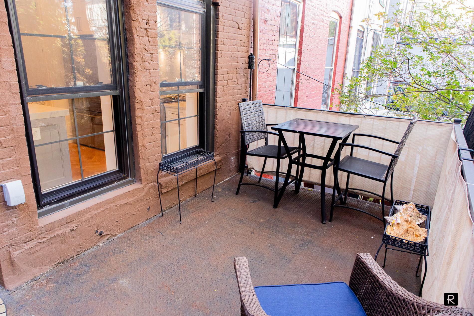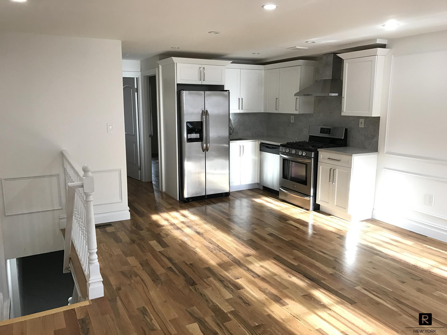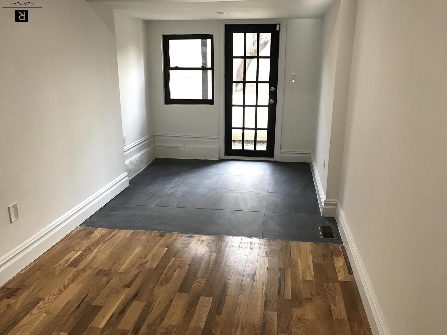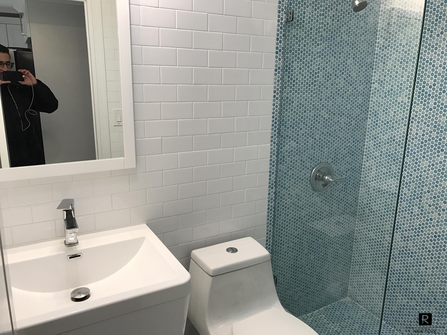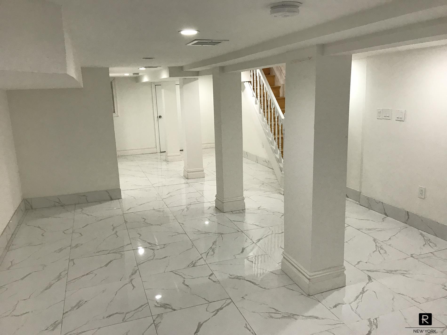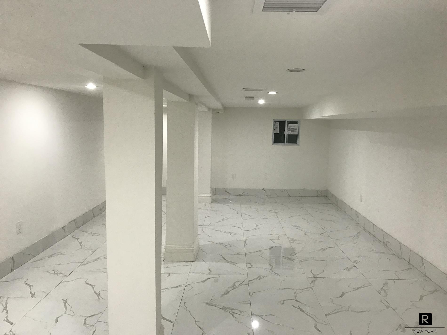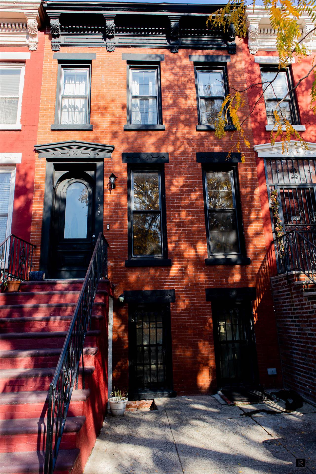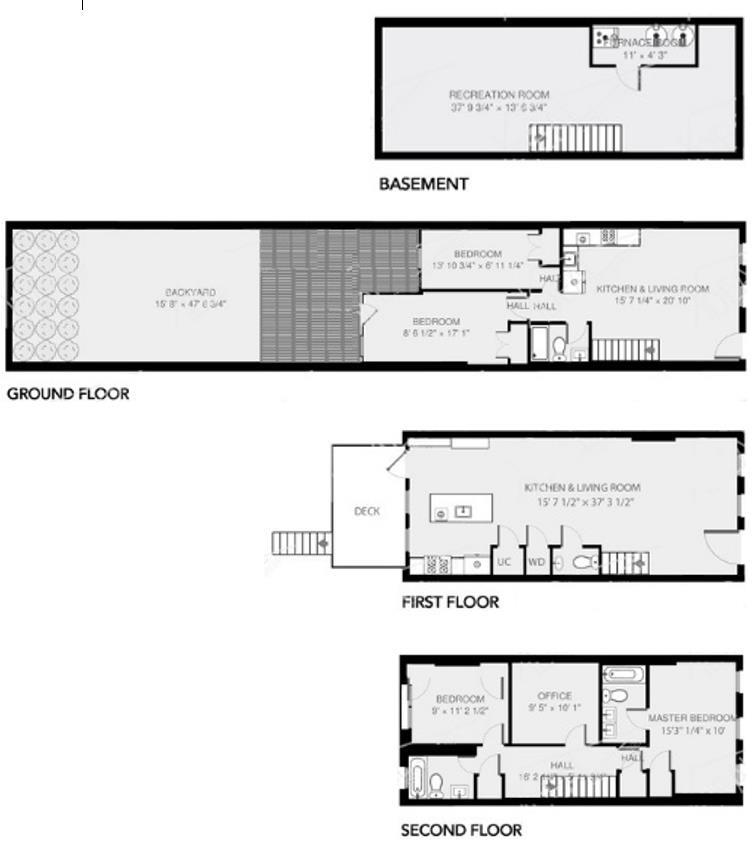
937 Bushwick Avenue
Bushwick | BK | Greene Avenue & Bleecker Street
Ownership
Multi-Family
Lot Size
16'x91'
Floors/Apts
3/2
Status
Sold
Real Estate Taxes
[Per Annum]
$ 2,167
Building Type
Townhouse
Building Size
16'x40'
Year Built
1901
ASF/ASM
2,660/247

Property Description
Magnificently renovated brick townhouse in the heart of Bushwick in Brooklyn. Renovations that seamlessly blend traditional charm and rustic finishes with modern renovations and amenities including a well-designed layout & floor plan, new bathrooms, new kitchens, Central Air and more. Consisting of an upper duplex with 2.5 bedrooms and 2.5 bathrooms and an income producing lower duplex with 2 bedrooms 1 bathroom and a large recreation room.
The upper duplex features a open floor plan layout with an open Chef's kitchen, tall arched windows providing plenty of sunlight, a stunning powder room, a laundry closet with a 2-in-1 washer/dryer unit, and a lovely deck off the kitchen which also leads you to the backyard. High ceilings, hardwood herringbone oak floors, charming wainscoting, some exposed brick, and beamed ceilings are just a few of the highlights found in this home. The magnificent chef's kitchen features 3" Carrara Marble island, stainless steel appliances including a Fisher & Paykel refrigerator and stove, a dishwasher, and plenty of white shaker cabinets! Upstairs you will find the master bedroom complete with 2 full closets and en-suite bathroom featuring gorgeous marble tiles, a double vanity and a deep soaking tub. Two more rooms and a common bathroom.
The lower duplex features an open kitchen fully equipped with Carrara marble counters, stainless steel appliances including a dishwasher. 2 full sized bedrooms facing the backyard with access to it from the smaller bedroom and a finished basement which can be used as a large recreation room for additional living space. The backyard is accessed from both units and is divided to offer privacy to both. It has a cemented patio, a deck and an area with greenery.
Centrally located in the heart of Bushwick just a few short blocks to the JZ trains, as well Dekalb Ave, and Myrtle Ave with plenty of hip cafes, restaurants, and bars very close by. Places such as Sunrise/Sunset, Bushwick Public House, Little Skips, Brooklyn Whiskers, Maite, Sincerely Burger, Central Station, Miles, Flowers for all Occasions, just to name a few.
The upper duplex features a open floor plan layout with an open Chef's kitchen, tall arched windows providing plenty of sunlight, a stunning powder room, a laundry closet with a 2-in-1 washer/dryer unit, and a lovely deck off the kitchen which also leads you to the backyard. High ceilings, hardwood herringbone oak floors, charming wainscoting, some exposed brick, and beamed ceilings are just a few of the highlights found in this home. The magnificent chef's kitchen features 3" Carrara Marble island, stainless steel appliances including a Fisher & Paykel refrigerator and stove, a dishwasher, and plenty of white shaker cabinets! Upstairs you will find the master bedroom complete with 2 full closets and en-suite bathroom featuring gorgeous marble tiles, a double vanity and a deep soaking tub. Two more rooms and a common bathroom.
The lower duplex features an open kitchen fully equipped with Carrara marble counters, stainless steel appliances including a dishwasher. 2 full sized bedrooms facing the backyard with access to it from the smaller bedroom and a finished basement which can be used as a large recreation room for additional living space. The backyard is accessed from both units and is divided to offer privacy to both. It has a cemented patio, a deck and an area with greenery.
Centrally located in the heart of Bushwick just a few short blocks to the JZ trains, as well Dekalb Ave, and Myrtle Ave with plenty of hip cafes, restaurants, and bars very close by. Places such as Sunrise/Sunset, Bushwick Public House, Little Skips, Brooklyn Whiskers, Maite, Sincerely Burger, Central Station, Miles, Flowers for all Occasions, just to name a few.
Magnificently renovated brick townhouse in the heart of Bushwick in Brooklyn. Renovations that seamlessly blend traditional charm and rustic finishes with modern renovations and amenities including a well-designed layout & floor plan, new bathrooms, new kitchens, Central Air and more. Consisting of an upper duplex with 2.5 bedrooms and 2.5 bathrooms and an income producing lower duplex with 2 bedrooms 1 bathroom and a large recreation room.
The upper duplex features a open floor plan layout with an open Chef's kitchen, tall arched windows providing plenty of sunlight, a stunning powder room, a laundry closet with a 2-in-1 washer/dryer unit, and a lovely deck off the kitchen which also leads you to the backyard. High ceilings, hardwood herringbone oak floors, charming wainscoting, some exposed brick, and beamed ceilings are just a few of the highlights found in this home. The magnificent chef's kitchen features 3" Carrara Marble island, stainless steel appliances including a Fisher & Paykel refrigerator and stove, a dishwasher, and plenty of white shaker cabinets! Upstairs you will find the master bedroom complete with 2 full closets and en-suite bathroom featuring gorgeous marble tiles, a double vanity and a deep soaking tub. Two more rooms and a common bathroom.
The lower duplex features an open kitchen fully equipped with Carrara marble counters, stainless steel appliances including a dishwasher. 2 full sized bedrooms facing the backyard with access to it from the smaller bedroom and a finished basement which can be used as a large recreation room for additional living space. The backyard is accessed from both units and is divided to offer privacy to both. It has a cemented patio, a deck and an area with greenery.
Centrally located in the heart of Bushwick just a few short blocks to the JZ trains, as well Dekalb Ave, and Myrtle Ave with plenty of hip cafes, restaurants, and bars very close by. Places such as Sunrise/Sunset, Bushwick Public House, Little Skips, Brooklyn Whiskers, Maite, Sincerely Burger, Central Station, Miles, Flowers for all Occasions, just to name a few.
The upper duplex features a open floor plan layout with an open Chef's kitchen, tall arched windows providing plenty of sunlight, a stunning powder room, a laundry closet with a 2-in-1 washer/dryer unit, and a lovely deck off the kitchen which also leads you to the backyard. High ceilings, hardwood herringbone oak floors, charming wainscoting, some exposed brick, and beamed ceilings are just a few of the highlights found in this home. The magnificent chef's kitchen features 3" Carrara Marble island, stainless steel appliances including a Fisher & Paykel refrigerator and stove, a dishwasher, and plenty of white shaker cabinets! Upstairs you will find the master bedroom complete with 2 full closets and en-suite bathroom featuring gorgeous marble tiles, a double vanity and a deep soaking tub. Two more rooms and a common bathroom.
The lower duplex features an open kitchen fully equipped with Carrara marble counters, stainless steel appliances including a dishwasher. 2 full sized bedrooms facing the backyard with access to it from the smaller bedroom and a finished basement which can be used as a large recreation room for additional living space. The backyard is accessed from both units and is divided to offer privacy to both. It has a cemented patio, a deck and an area with greenery.
Centrally located in the heart of Bushwick just a few short blocks to the JZ trains, as well Dekalb Ave, and Myrtle Ave with plenty of hip cafes, restaurants, and bars very close by. Places such as Sunrise/Sunset, Bushwick Public House, Little Skips, Brooklyn Whiskers, Maite, Sincerely Burger, Central Station, Miles, Flowers for all Occasions, just to name a few.
Care to take a look at this property?
Yaakov (Jacob) Sussan
All information furnished regarding property for sale, rental or financing is from sources deemed reliable, but no warranty or representation is made as to the accuracy thereof and same is submitted subject to errors, omissions, change of price, rental or other conditions, prior sale, lease or financing or withdrawal without notice. All dimensions are approximate. For exact dimensions, you must hire your own architect or engineer.
