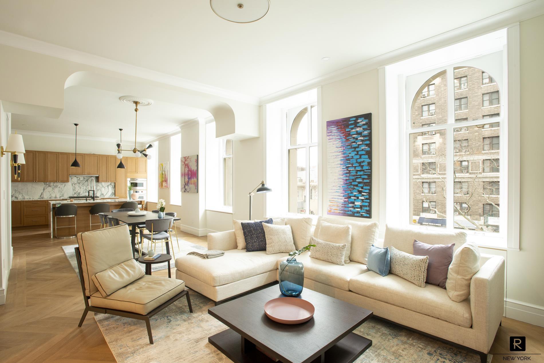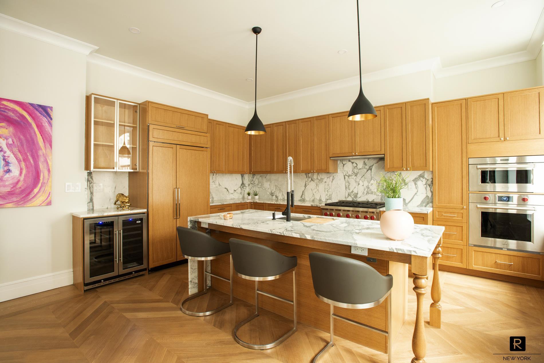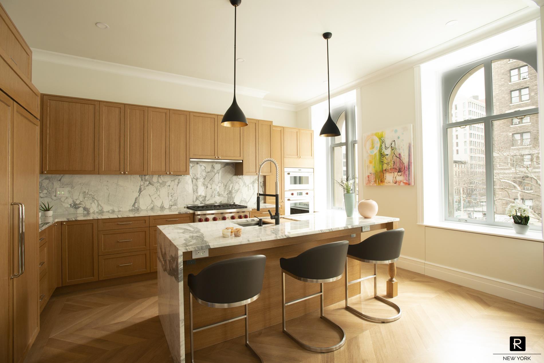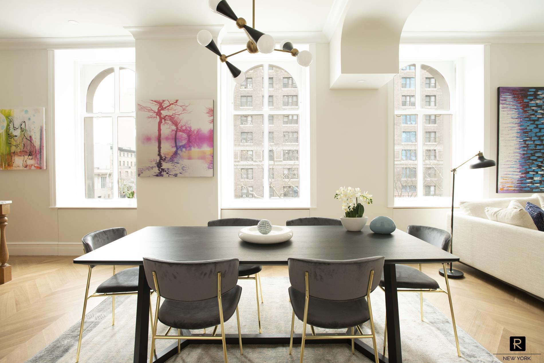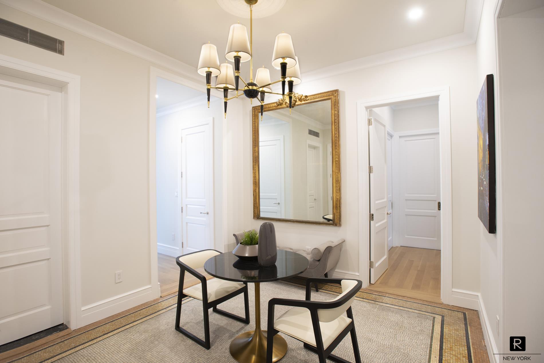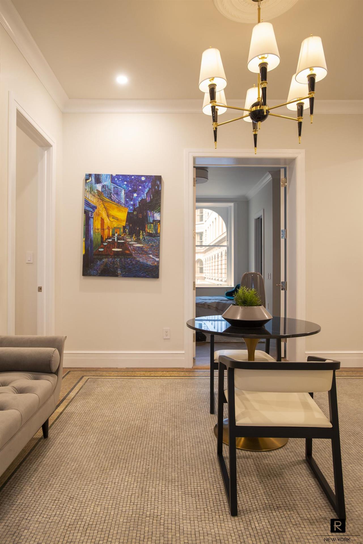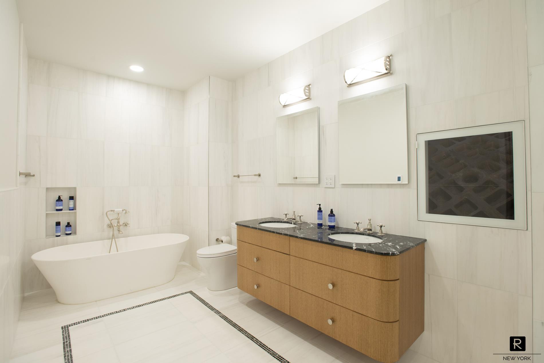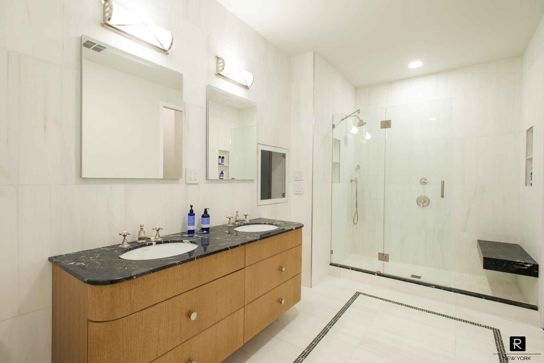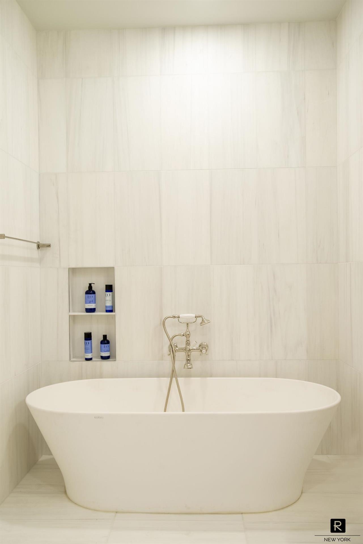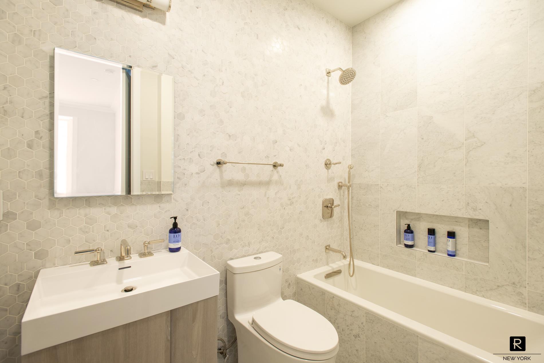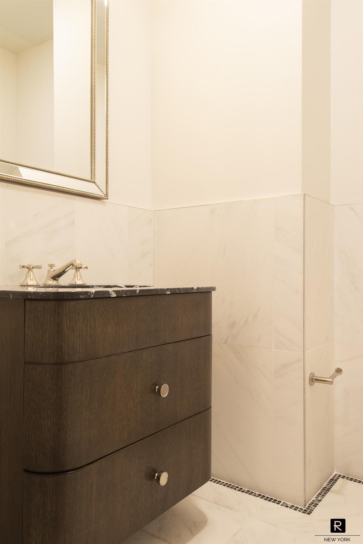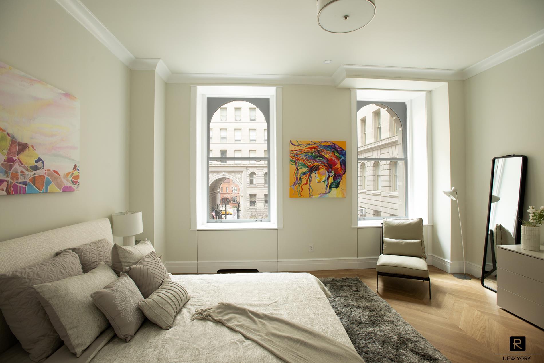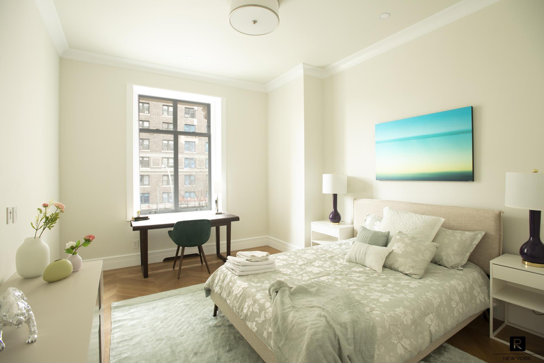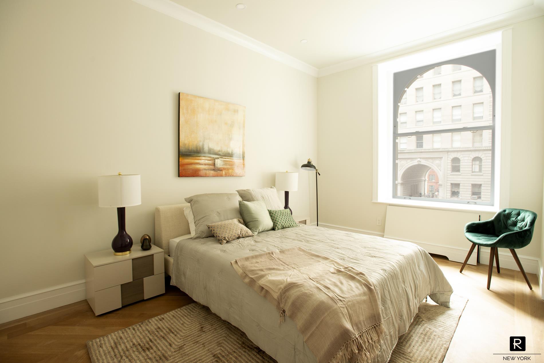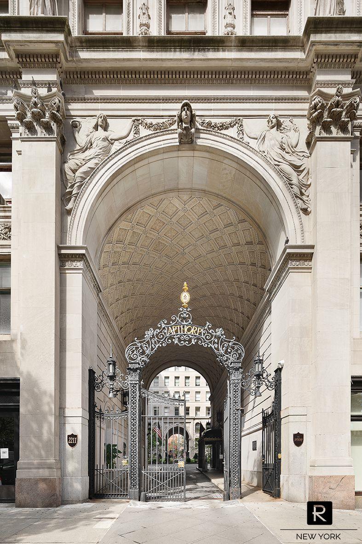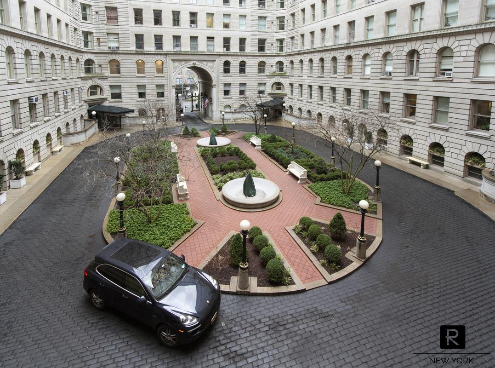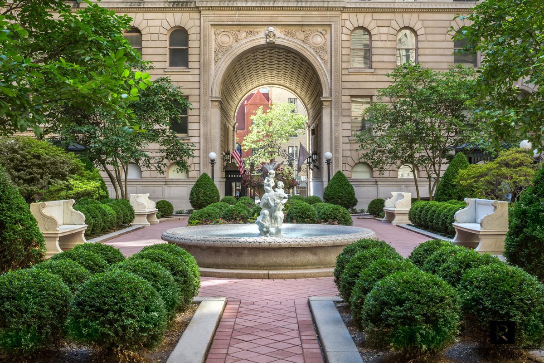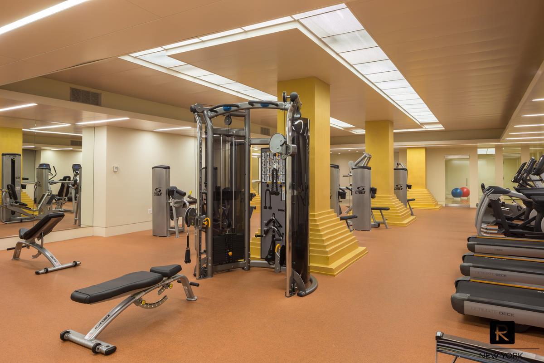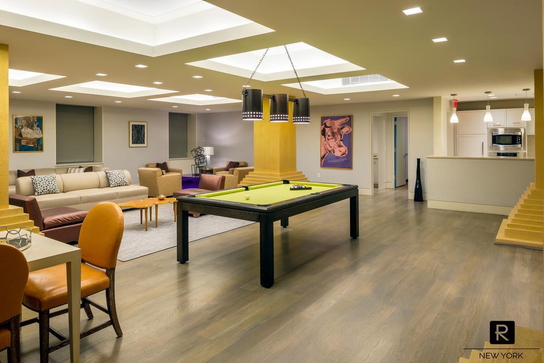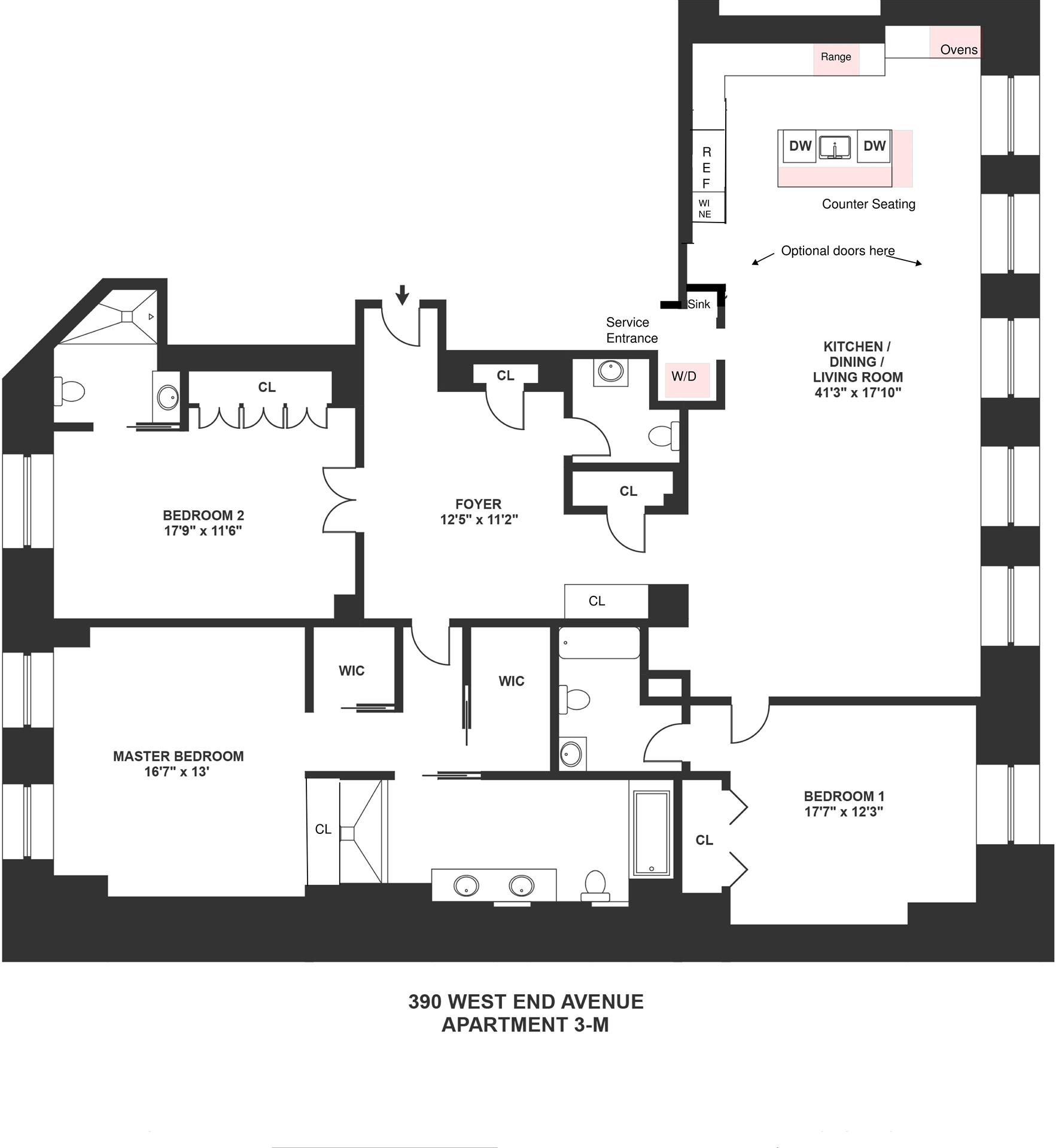
The Apthorp
390 West End Avenue, 3-M
Upper West Side | NY | West 78th Street & West 79th Street
Rooms
6
Bedrooms
3
Bathrooms
3.5
Status
Sold
Real Estate Taxes
[Monthly]
$ 2,170
Common Charges [Monthly]
$ 3,217
ASF/ASM
2,286/212
Financing Allowed
90%

Property Description
$500k price reduction for a quick sale!! The best deal in the building for brand-new renovation.
Please email for private in-person showing.
Walk through the majestic porte cochere and tranquil courtyard to masterfully re-developed residence 3M in the legendary Apthorp! This brand new renovation offers the best of old world grandeur reconfigured for today’s lifestyle, celebration of local craftmanship, state-of-art green heating and cooling technology, and 2020 and beyond infrastructure. 2286 square foot, 3 bedrooms, 3.5 bathrooms, 8-foot tall windows, 11-foot ceilings, with separate laundry room and a generous foyer with original Apthorp Signature mosaic floor.
KITCHEN
- Calacatta marble countertops and backsplash
- Natural rift oak cabinets, artisan made in Greenpoint, Brooklyn
- Subzero 42” refrigerator, Wolf 36” professional grade gas range, electric wall oven and speed oven, two dishwashers and dual zone wine refrigerator
- Dornbracht black steel faucet
BATHROOMS
- Waterworks fixtures and custom designed curved vanities
- Master bath in Bianco Dolomite marble; free-standing solid stone bathtub and walk-in shower
- Carrara marble and mosaic in secondary bathrooms and powder room
FLOORING AND MILLWORK
- Chevron rift and quartered oak flooring
- 8 foot solid wood doors, hand-made in Pennsylvania
- Baldwin Estate custom door hardware in polished nickel
INFRASTRUCTURE UPGRADES
- Mitsubishi City-Multi HVAC – the latest green technology in heating and cooling
- 9 new 8-foot tall Parrett double-pane chain and pulley mahogany landmark windows aptly called Rolls-Royce of windows
- All new water supply, electrical, and plumbing lines
BUILDING AMENITIES
- White glove luxury service, 24 hour doorman, live-in super, mail and packages delivered to your door
- Gym, spa, resident’s lounge, children’s playroom, roof deck, courtyard and parking garage
NOTES
- Listed real estate taxes are for use as primary residence. Taxes are 21% higher if the apartment is not used as primary residence or purchased under LLC.
- Listing Agent is the owner and developer
Please email for private in-person showing.
Walk through the majestic porte cochere and tranquil courtyard to masterfully re-developed residence 3M in the legendary Apthorp! This brand new renovation offers the best of old world grandeur reconfigured for today’s lifestyle, celebration of local craftmanship, state-of-art green heating and cooling technology, and 2020 and beyond infrastructure. 2286 square foot, 3 bedrooms, 3.5 bathrooms, 8-foot tall windows, 11-foot ceilings, with separate laundry room and a generous foyer with original Apthorp Signature mosaic floor.
KITCHEN
- Calacatta marble countertops and backsplash
- Natural rift oak cabinets, artisan made in Greenpoint, Brooklyn
- Subzero 42” refrigerator, Wolf 36” professional grade gas range, electric wall oven and speed oven, two dishwashers and dual zone wine refrigerator
- Dornbracht black steel faucet
BATHROOMS
- Waterworks fixtures and custom designed curved vanities
- Master bath in Bianco Dolomite marble; free-standing solid stone bathtub and walk-in shower
- Carrara marble and mosaic in secondary bathrooms and powder room
FLOORING AND MILLWORK
- Chevron rift and quartered oak flooring
- 8 foot solid wood doors, hand-made in Pennsylvania
- Baldwin Estate custom door hardware in polished nickel
INFRASTRUCTURE UPGRADES
- Mitsubishi City-Multi HVAC – the latest green technology in heating and cooling
- 9 new 8-foot tall Parrett double-pane chain and pulley mahogany landmark windows aptly called Rolls-Royce of windows
- All new water supply, electrical, and plumbing lines
BUILDING AMENITIES
- White glove luxury service, 24 hour doorman, live-in super, mail and packages delivered to your door
- Gym, spa, resident’s lounge, children’s playroom, roof deck, courtyard and parking garage
NOTES
- Listed real estate taxes are for use as primary residence. Taxes are 21% higher if the apartment is not used as primary residence or purchased under LLC.
- Listing Agent is the owner and developer
$500k price reduction for a quick sale!! The best deal in the building for brand-new renovation.
Please email for private in-person showing.
Walk through the majestic porte cochere and tranquil courtyard to masterfully re-developed residence 3M in the legendary Apthorp! This brand new renovation offers the best of old world grandeur reconfigured for today’s lifestyle, celebration of local craftmanship, state-of-art green heating and cooling technology, and 2020 and beyond infrastructure. 2286 square foot, 3 bedrooms, 3.5 bathrooms, 8-foot tall windows, 11-foot ceilings, with separate laundry room and a generous foyer with original Apthorp Signature mosaic floor.
KITCHEN
- Calacatta marble countertops and backsplash
- Natural rift oak cabinets, artisan made in Greenpoint, Brooklyn
- Subzero 42” refrigerator, Wolf 36” professional grade gas range, electric wall oven and speed oven, two dishwashers and dual zone wine refrigerator
- Dornbracht black steel faucet
BATHROOMS
- Waterworks fixtures and custom designed curved vanities
- Master bath in Bianco Dolomite marble; free-standing solid stone bathtub and walk-in shower
- Carrara marble and mosaic in secondary bathrooms and powder room
FLOORING AND MILLWORK
- Chevron rift and quartered oak flooring
- 8 foot solid wood doors, hand-made in Pennsylvania
- Baldwin Estate custom door hardware in polished nickel
INFRASTRUCTURE UPGRADES
- Mitsubishi City-Multi HVAC – the latest green technology in heating and cooling
- 9 new 8-foot tall Parrett double-pane chain and pulley mahogany landmark windows aptly called Rolls-Royce of windows
- All new water supply, electrical, and plumbing lines
BUILDING AMENITIES
- White glove luxury service, 24 hour doorman, live-in super, mail and packages delivered to your door
- Gym, spa, resident’s lounge, children’s playroom, roof deck, courtyard and parking garage
NOTES
- Listed real estate taxes are for use as primary residence. Taxes are 21% higher if the apartment is not used as primary residence or purchased under LLC.
- Listing Agent is the owner and developer
Please email for private in-person showing.
Walk through the majestic porte cochere and tranquil courtyard to masterfully re-developed residence 3M in the legendary Apthorp! This brand new renovation offers the best of old world grandeur reconfigured for today’s lifestyle, celebration of local craftmanship, state-of-art green heating and cooling technology, and 2020 and beyond infrastructure. 2286 square foot, 3 bedrooms, 3.5 bathrooms, 8-foot tall windows, 11-foot ceilings, with separate laundry room and a generous foyer with original Apthorp Signature mosaic floor.
KITCHEN
- Calacatta marble countertops and backsplash
- Natural rift oak cabinets, artisan made in Greenpoint, Brooklyn
- Subzero 42” refrigerator, Wolf 36” professional grade gas range, electric wall oven and speed oven, two dishwashers and dual zone wine refrigerator
- Dornbracht black steel faucet
BATHROOMS
- Waterworks fixtures and custom designed curved vanities
- Master bath in Bianco Dolomite marble; free-standing solid stone bathtub and walk-in shower
- Carrara marble and mosaic in secondary bathrooms and powder room
FLOORING AND MILLWORK
- Chevron rift and quartered oak flooring
- 8 foot solid wood doors, hand-made in Pennsylvania
- Baldwin Estate custom door hardware in polished nickel
INFRASTRUCTURE UPGRADES
- Mitsubishi City-Multi HVAC – the latest green technology in heating and cooling
- 9 new 8-foot tall Parrett double-pane chain and pulley mahogany landmark windows aptly called Rolls-Royce of windows
- All new water supply, electrical, and plumbing lines
BUILDING AMENITIES
- White glove luxury service, 24 hour doorman, live-in super, mail and packages delivered to your door
- Gym, spa, resident’s lounge, children’s playroom, roof deck, courtyard and parking garage
NOTES
- Listed real estate taxes are for use as primary residence. Taxes are 21% higher if the apartment is not used as primary residence or purchased under LLC.
- Listing Agent is the owner and developer
Care to take a look at this property?
Sandeep Garg
All information furnished regarding property for sale, rental or financing is from sources deemed reliable, but no warranty or representation is made as to the accuracy thereof and same is submitted subject to errors, omissions, change of price, rental or other conditions, prior sale, lease or financing or withdrawal without notice. All dimensions are approximate. For exact dimensions, you must hire your own architect or engineer.
