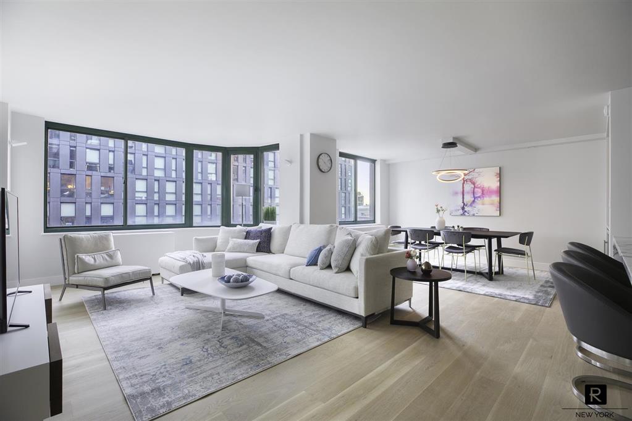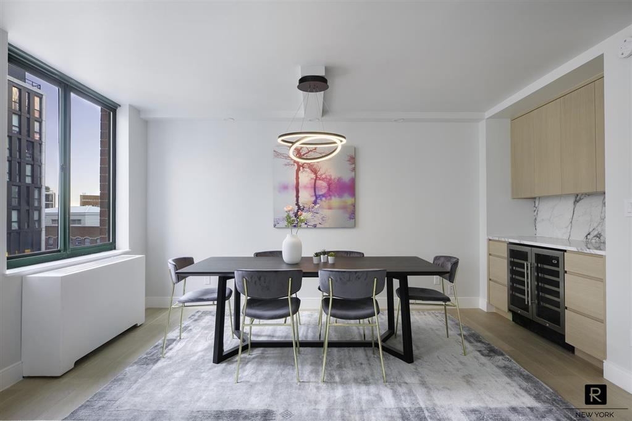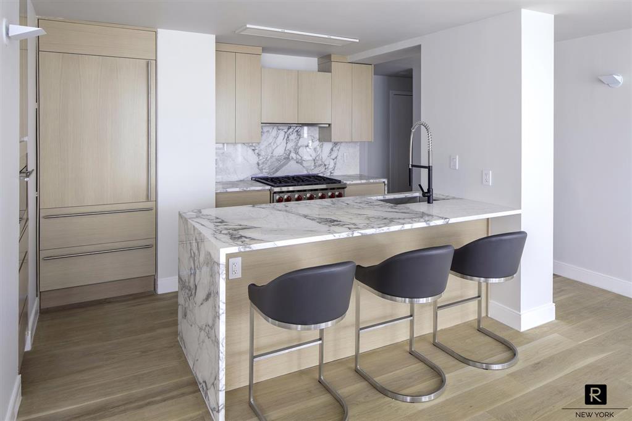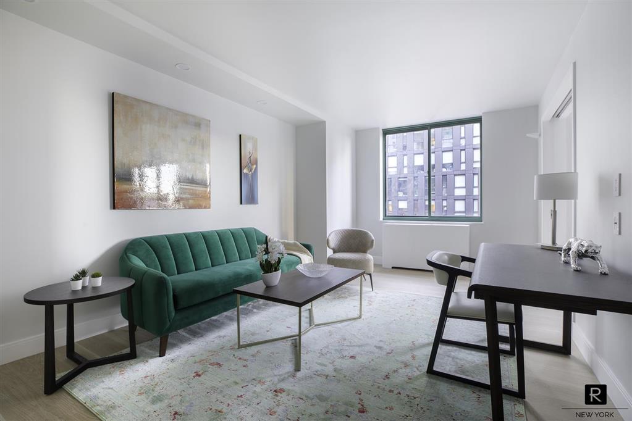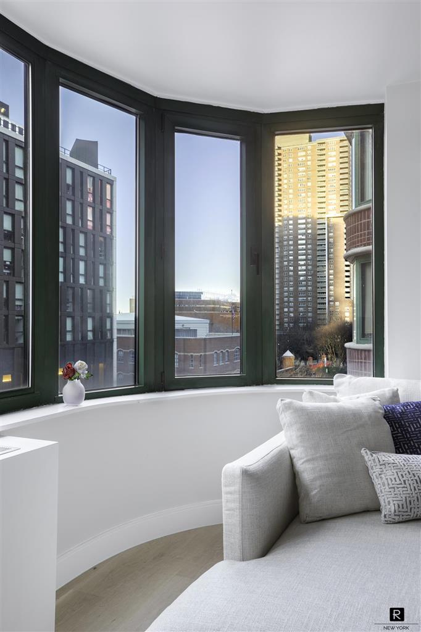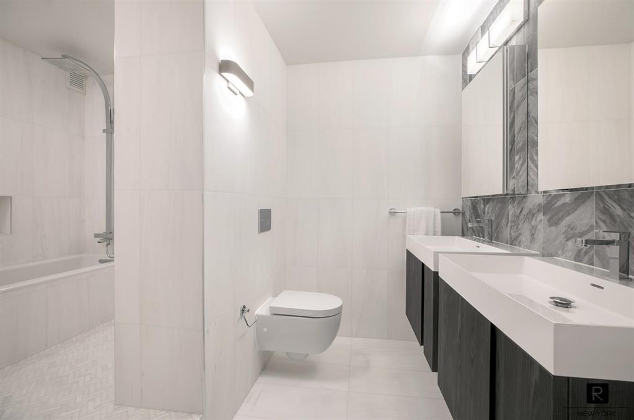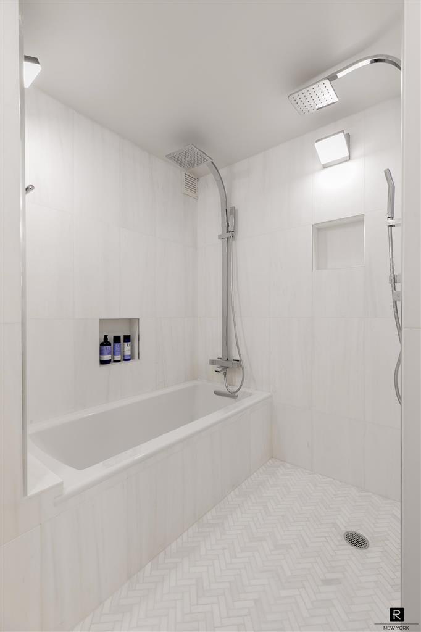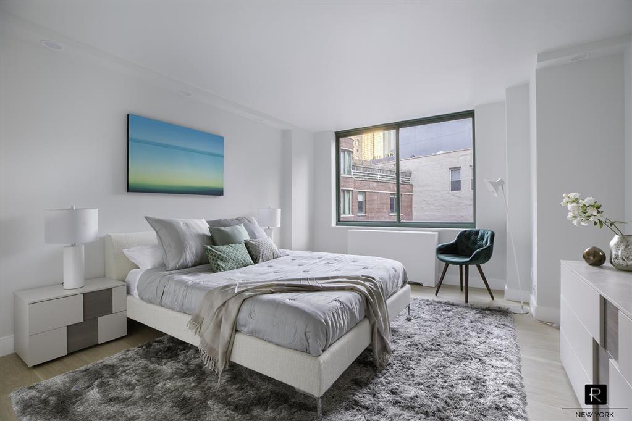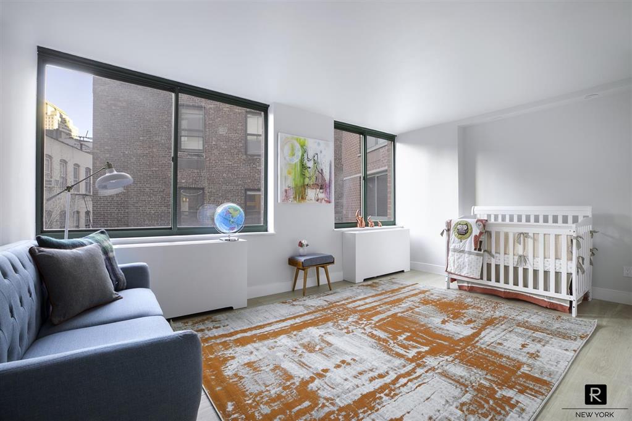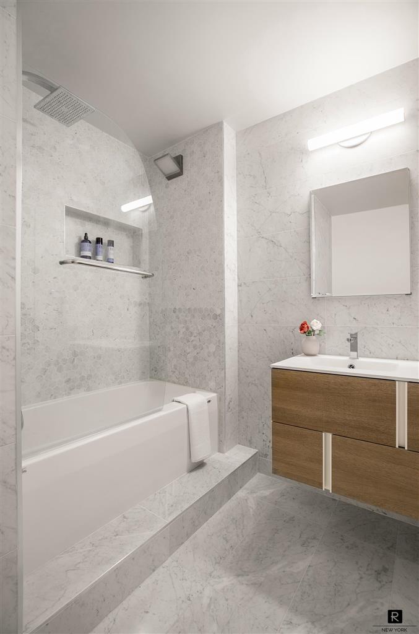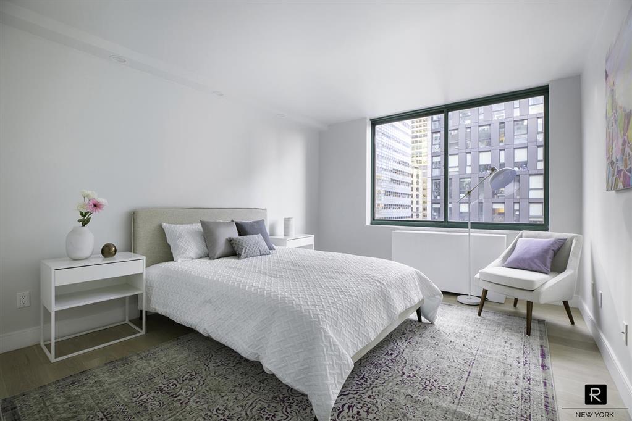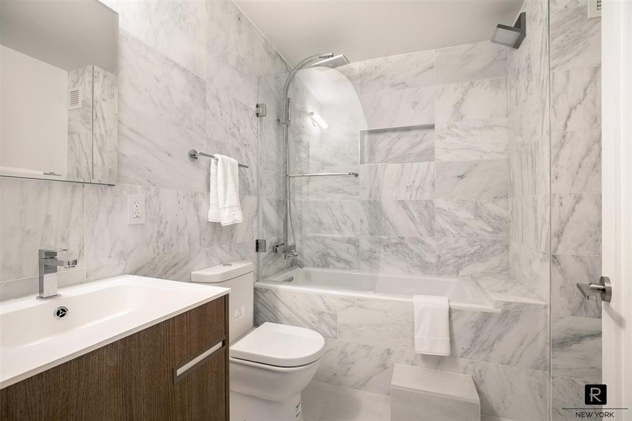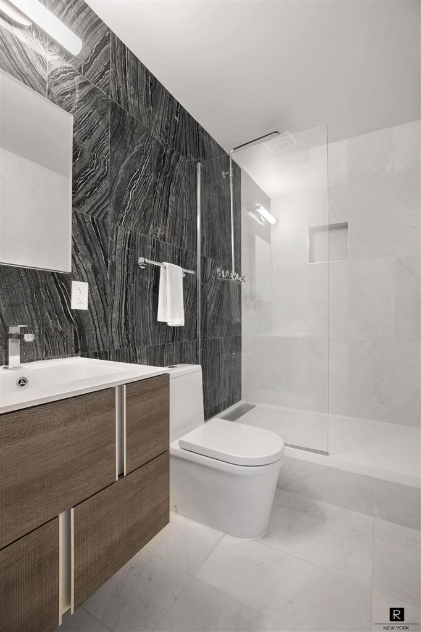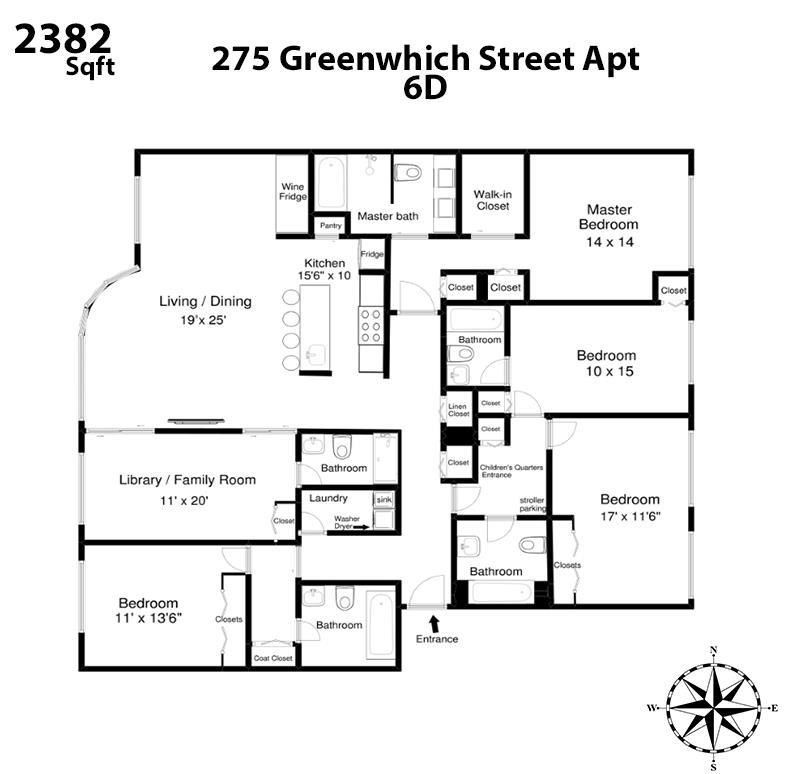
Greenwich Court
275 Greenwich Street, 6-D
Tribeca | NY | Warren Street & Murray Street
Rooms
8
Bedrooms
4
Bathrooms
5
Status
Sold
Real Estate Taxes
[Monthly]
$ 2,775
Common Charges [Monthly]
$ 3,143
ASF/ASM
2,382/221
Financing Allowed
90%

Property Description
- Brand new renovation of 2382 square foot, 4 bedroom, 5 full bathroom, with library/family room and separate laundry room
- Newly re-developed condominium unit with finishes on par with new developments selling at and above $2500 per square foot
- 50 foot windowed exposure on Greenwich Street, 40 foot windowed exposure facing interior planted courtyard
- Whole Foods and PS234 directly across the street
KITCHEN
- Calacatta Venato marble countertops and backsplash
- Natural oak cabinets, artisan made in Greenpoint, Brooklyn
- Subzero 36 inch refrigerator
- Wolf 36 inch 6 burner professional grade gas range and integrated microwave oven
- Miele hood and dishwasher
- 68 bottle dual zone wine refrigerator
- Dornbracht black steel faucet
BATHROOMS
- Bianco Dolomite and Bardiglio Nuvolato marble; bathtub and walk-in shower in master bathroom (bath 1)
- Carrera marble and mosaic in bathrooms in children’s quarters (bath 2 and 3)
- Statuary Easterno marble in guest bedroom (bath 4)
- Fossilized oak and white marble powder room with shower (bath 5)
- Porcelanosa fixtures and vanities
UNIT AMENITIES
- 7 inch wide plank natural American oak flooring
- 7 foot solid core doors
- Baldwin door hardware
- LED lighting throughout
- Miele washer/dryer
- Multiple coat closets
BUILDING AMENITIES
- White glove luxury service, 24 hour doorman, live-in super
- Roof deck, lobby level outdoor space
NOTES
- Listed real estate taxes are for use as primary residence. Taxes are 25% higher if the apartment is not used as primary residence or purchased under LLC.
- Square footage (2342 in condo offering plan + 40 for the hallway combined with the unit)
- Standard buying agent commission
- Listing sales person is also co-owner
- sgarg212@yahoo.com; 917-648-5134
- Newly re-developed condominium unit with finishes on par with new developments selling at and above $2500 per square foot
- 50 foot windowed exposure on Greenwich Street, 40 foot windowed exposure facing interior planted courtyard
- Whole Foods and PS234 directly across the street
KITCHEN
- Calacatta Venato marble countertops and backsplash
- Natural oak cabinets, artisan made in Greenpoint, Brooklyn
- Subzero 36 inch refrigerator
- Wolf 36 inch 6 burner professional grade gas range and integrated microwave oven
- Miele hood and dishwasher
- 68 bottle dual zone wine refrigerator
- Dornbracht black steel faucet
BATHROOMS
- Bianco Dolomite and Bardiglio Nuvolato marble; bathtub and walk-in shower in master bathroom (bath 1)
- Carrera marble and mosaic in bathrooms in children’s quarters (bath 2 and 3)
- Statuary Easterno marble in guest bedroom (bath 4)
- Fossilized oak and white marble powder room with shower (bath 5)
- Porcelanosa fixtures and vanities
UNIT AMENITIES
- 7 inch wide plank natural American oak flooring
- 7 foot solid core doors
- Baldwin door hardware
- LED lighting throughout
- Miele washer/dryer
- Multiple coat closets
BUILDING AMENITIES
- White glove luxury service, 24 hour doorman, live-in super
- Roof deck, lobby level outdoor space
NOTES
- Listed real estate taxes are for use as primary residence. Taxes are 25% higher if the apartment is not used as primary residence or purchased under LLC.
- Square footage (2342 in condo offering plan + 40 for the hallway combined with the unit)
- Standard buying agent commission
- Listing sales person is also co-owner
- sgarg212@yahoo.com; 917-648-5134
- Brand new renovation of 2382 square foot, 4 bedroom, 5 full bathroom, with library/family room and separate laundry room
- Newly re-developed condominium unit with finishes on par with new developments selling at and above $2500 per square foot
- 50 foot windowed exposure on Greenwich Street, 40 foot windowed exposure facing interior planted courtyard
- Whole Foods and PS234 directly across the street
KITCHEN
- Calacatta Venato marble countertops and backsplash
- Natural oak cabinets, artisan made in Greenpoint, Brooklyn
- Subzero 36 inch refrigerator
- Wolf 36 inch 6 burner professional grade gas range and integrated microwave oven
- Miele hood and dishwasher
- 68 bottle dual zone wine refrigerator
- Dornbracht black steel faucet
BATHROOMS
- Bianco Dolomite and Bardiglio Nuvolato marble; bathtub and walk-in shower in master bathroom (bath 1)
- Carrera marble and mosaic in bathrooms in children’s quarters (bath 2 and 3)
- Statuary Easterno marble in guest bedroom (bath 4)
- Fossilized oak and white marble powder room with shower (bath 5)
- Porcelanosa fixtures and vanities
UNIT AMENITIES
- 7 inch wide plank natural American oak flooring
- 7 foot solid core doors
- Baldwin door hardware
- LED lighting throughout
- Miele washer/dryer
- Multiple coat closets
BUILDING AMENITIES
- White glove luxury service, 24 hour doorman, live-in super
- Roof deck, lobby level outdoor space
NOTES
- Listed real estate taxes are for use as primary residence. Taxes are 25% higher if the apartment is not used as primary residence or purchased under LLC.
- Square footage (2342 in condo offering plan + 40 for the hallway combined with the unit)
- Standard buying agent commission
- Listing sales person is also co-owner
- sgarg212@yahoo.com; 917-648-5134
- Newly re-developed condominium unit with finishes on par with new developments selling at and above $2500 per square foot
- 50 foot windowed exposure on Greenwich Street, 40 foot windowed exposure facing interior planted courtyard
- Whole Foods and PS234 directly across the street
KITCHEN
- Calacatta Venato marble countertops and backsplash
- Natural oak cabinets, artisan made in Greenpoint, Brooklyn
- Subzero 36 inch refrigerator
- Wolf 36 inch 6 burner professional grade gas range and integrated microwave oven
- Miele hood and dishwasher
- 68 bottle dual zone wine refrigerator
- Dornbracht black steel faucet
BATHROOMS
- Bianco Dolomite and Bardiglio Nuvolato marble; bathtub and walk-in shower in master bathroom (bath 1)
- Carrera marble and mosaic in bathrooms in children’s quarters (bath 2 and 3)
- Statuary Easterno marble in guest bedroom (bath 4)
- Fossilized oak and white marble powder room with shower (bath 5)
- Porcelanosa fixtures and vanities
UNIT AMENITIES
- 7 inch wide plank natural American oak flooring
- 7 foot solid core doors
- Baldwin door hardware
- LED lighting throughout
- Miele washer/dryer
- Multiple coat closets
BUILDING AMENITIES
- White glove luxury service, 24 hour doorman, live-in super
- Roof deck, lobby level outdoor space
NOTES
- Listed real estate taxes are for use as primary residence. Taxes are 25% higher if the apartment is not used as primary residence or purchased under LLC.
- Square footage (2342 in condo offering plan + 40 for the hallway combined with the unit)
- Standard buying agent commission
- Listing sales person is also co-owner
- sgarg212@yahoo.com; 917-648-5134
Care to take a look at this property?
Sandeep Garg
All information furnished regarding property for sale, rental or financing is from sources deemed reliable, but no warranty or representation is made as to the accuracy thereof and same is submitted subject to errors, omissions, change of price, rental or other conditions, prior sale, lease or financing or withdrawal without notice. All dimensions are approximate. For exact dimensions, you must hire your own architect or engineer.
